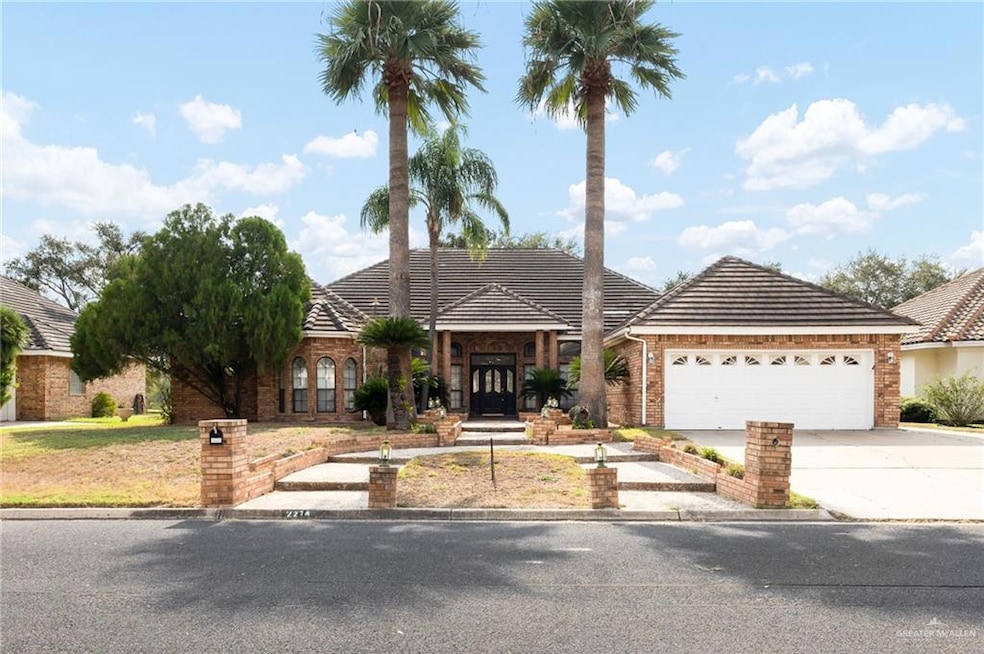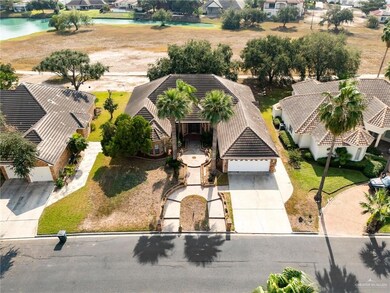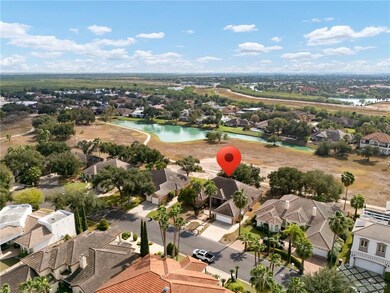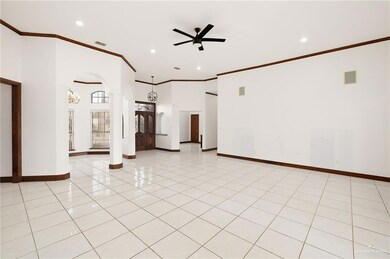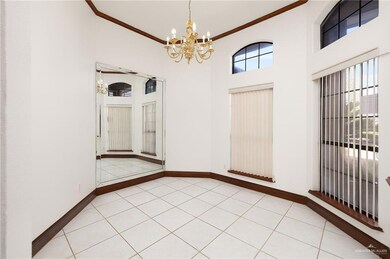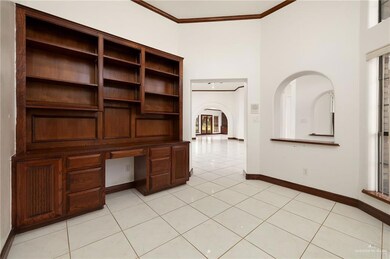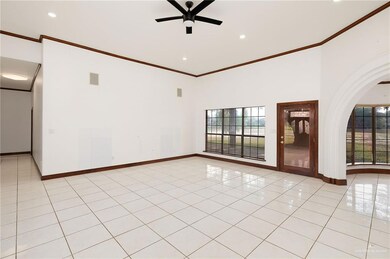2214 Red River Dr Mission, TX 78572
Estimated payment $2,914/month
Highlights
- On Golf Course
- Mature Trees
- Soaking Tub and Separate Shower in Primary Bathroom
- Lloyd & Dolly Bentsen Elementary School Rated A-
- Clubhouse
- High Ceiling
About This Home
Situated within the gated community of The Greens at Cimarron, this spacious residence offers a functional layout in an excellent location. The home features generous living areas with abundant natural light, a well-designed kitchen, and a comfortable primary suite with ample closet space. A standout feature is the large covered patio in the backyard, where you can enjoy views of the Cimarron golf course and mature trees—perfect for outdoor dining, relaxing, or entertaining. Conveniently located near Shary Road, the home offers quick access to H-E-B Plus, Target, TJ Maxx, restaurants, and many more everyday conveniences, making it a standout opportunity in one of Mission’s most established neighborhoods. Property sold "As-is". Buyer and/or buyer's agent responsible for verifying all pertinent information deemed relevant by the prospective buyer, including but not limited to square footage, acreage, utilities, taxes, zoning, permitting, condition, school zones, HOAs, etc.
Home Details
Home Type
- Single Family
Est. Annual Taxes
- $11,041
Year Built
- Built in 1994
Lot Details
- 10,802 Sq Ft Lot
- On Golf Course
- Fenced
- Mature Trees
HOA Fees
- $53 Monthly HOA Fees
Parking
- 2 Car Attached Garage
Home Design
- Brick Exterior Construction
- Slab Foundation
- Clay Roof
Interior Spaces
- 3,272 Sq Ft Home
- 1-Story Property
- High Ceiling
- Double Pane Windows
- Entrance Foyer
- Tile Flooring
- Tile Countertops
Bedrooms and Bathrooms
- 4 Bedrooms
- Dual Closets
- Walk-In Closet
- 4 Full Bathrooms
- Dual Vanity Sinks in Primary Bathroom
- Soaking Tub and Separate Shower in Primary Bathroom
Laundry
- Laundry Room
- Washer and Dryer Hookup
Outdoor Features
- Covered Patio or Porch
Schools
- Bentsen Elementary School
- B.L. Gray Junior High
- Sharyland High School
Utilities
- Central Heating and Cooling System
- Electric Water Heater
Listing and Financial Details
- Assessor Parcel Number T325500000002100
Community Details
Overview
- The Greens At Cimarron Association
- The Greens At Cimarron Subdivision
Amenities
- Clubhouse
Map
Home Values in the Area
Average Home Value in this Area
Tax History
| Year | Tax Paid | Tax Assessment Tax Assessment Total Assessment is a certain percentage of the fair market value that is determined by local assessors to be the total taxable value of land and additions on the property. | Land | Improvement |
|---|---|---|---|---|
| 2025 | $11,042 | $435,350 | $79,935 | $355,415 |
| 2024 | $11,042 | $457,406 | $79,935 | $377,471 |
| 2023 | $10,996 | $462,125 | $79,935 | $382,190 |
| 2022 | $11,051 | $432,206 | $88,576 | $343,630 |
| 2021 | $9,714 | $372,003 | $88,576 | $283,427 |
| 2020 | $9,510 | $349,329 | $88,576 | $260,753 |
| 2019 | $10,061 | $364,014 | $88,576 | $275,438 |
| 2018 | $10,720 | $386,860 | $108,020 | $278,840 |
| 2017 | $10,892 | $390,262 | $108,020 | $282,242 |
| 2016 | $10,987 | $393,661 | $108,020 | $285,641 |
| 2015 | $9,750 | $397,062 | $108,020 | $289,042 |
Property History
| Date | Event | Price | List to Sale | Price per Sq Ft | Prior Sale |
|---|---|---|---|---|---|
| 11/21/2025 11/21/25 | For Sale | $367,400 | 0.0% | $112 / Sq Ft | |
| 03/23/2018 03/23/18 | Rented | $2,000 | 0.0% | -- | |
| 02/21/2018 02/21/18 | Under Contract | -- | -- | -- | |
| 02/08/2018 02/08/18 | For Rent | $2,000 | 0.0% | -- | |
| 12/01/2017 12/01/17 | Sold | -- | -- | -- | View Prior Sale |
| 11/01/2017 11/01/17 | Pending | -- | -- | -- | |
| 07/03/2017 07/03/17 | For Sale | $298,000 | -- | $92 / Sq Ft |
Purchase History
| Date | Type | Sale Price | Title Company |
|---|---|---|---|
| Warranty Deed | -- | Charge Sierra Title | |
| Warranty Deed | -- | Edwards Abstract And Title C | |
| Vendors Lien | -- | -- | |
| Vendors Lien | -- | -- | |
| Vendors Lien | $13,000 | -- |
Mortgage History
| Date | Status | Loan Amount | Loan Type |
|---|---|---|---|
| Previous Owner | $67,150 | No Value Available | |
| Previous Owner | $83,000 | No Value Available | |
| Previous Owner | $40,000 | No Value Available |
Source: Greater McAllen Association of REALTORS®
MLS Number: 487526
APN: T3255-00-000-0021-00
- 101 San Jacinto St
- 828 Rio Grande Dr
- 2304 Antigua Dr
- 313 Sabine St
- 226 San Jacinto St
- 129 San Jacinto St
- 210 Rio Grande Dr
- 406 Rio Grande Dr
- 2605 San Lorenzo
- 418 Rio Grande Dr
- 2401 Santa Monica
- 2109 Pecos St
- 2401 Solera
- 2500 Solera
- 1901 Pecos St
- 1709 Palazzo
- 2018 Sabinal St
- 2705 San Lucas
- 1121 Rio Balsas St
- 2401 San Miguel
- 2316 Red River Dr
- 814 Rio Grande Dr
- 204 San Saba St
- 210 Rio Grande Dr
- 201 San Saba St
- 203 San Saba St
- 101 Sabine Ct
- 604 Rio Grande Dr
- 2603 Santa Monica Unit A
- 2900 Los Milagros
- 2505 Grand Canal Dr
- 905 Colorado Ct
- 900 Colorado Ct
- 905 Colorado Ct
- 1911 Audrey Dr
- 3000 Santa Alejandra
- 1911 Sebastian St
- 3003 El Jardin
- 802 Frio Dr
- 2417 Colorado St
