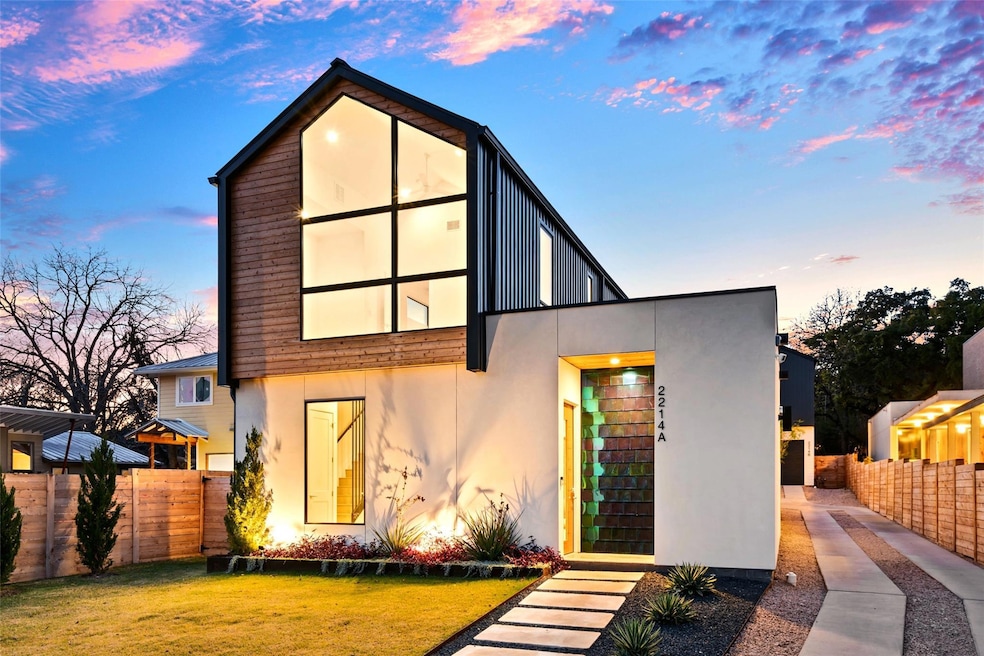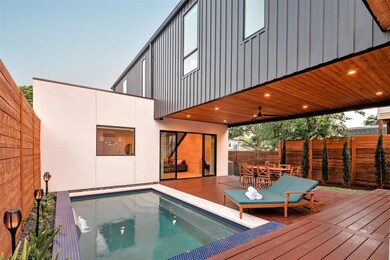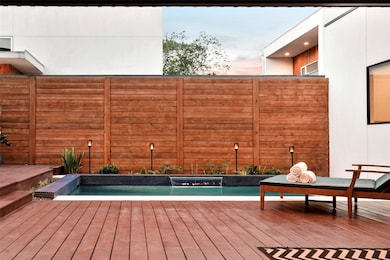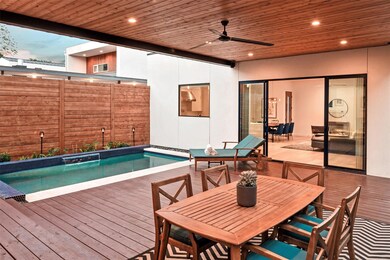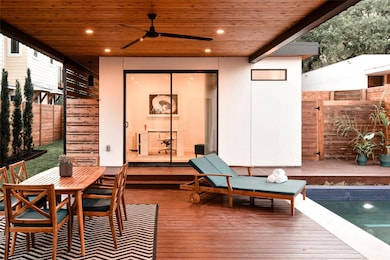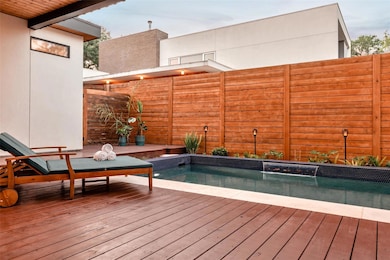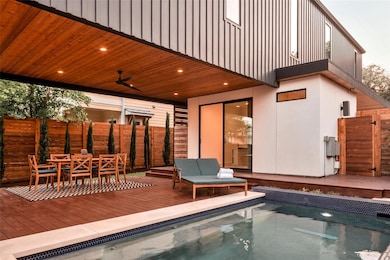2214 S 3rd St Unit A Austin, TX 78704
Bouldin Creek NeighborhoodHighlights
- Cabana
- Eat-In Gourmet Kitchen
- Green Roof
- Becker Elementary School Rated A
- Built-In Refrigerator
- Deck
About This Home
Welcome to Embouldin, a stunning architectural masterpiece in Austin’s highly sought after 78704 neighborhood. This beautiful home, featured in top publications like Dwell, Houzz, and more, was designed and built by award-winning firm Forsite Studio. Embouldin offers a modern and luxurious lifestyle that is second to none. Imagine yourself lounging in the oversized breezeway, enjoying the heated pool and alfresco dining year round, rain or shine. With over600 sq ft of indoor/outdoor living space, the possibilities for entertaining are endless. Inside, the modern design and smart-home amenities create a comfortable and futuristic living experience. With three bedrooms and three and a half bathrooms, there’s plenty of space for everyone to relax and unwind. And if you have guests staying over, the separate guest suite with a private entry ensures that everyone has their own space and privacy. The location of Embouldin is truly unbeatable. Imagine strolling through the historic South Congress shopping district or jogging along the beautiful Lady Bird Lake, both just a short walk away. And when festival season rolls around, you’ll be in the heart of it all. Whether you’re attending Austin City Limits or SXSW, or simply looking to enjoy the best that Austin has to offer, Embouldin is the perfect place to call home and own a profitable rental property. Embouldin is not just a home, it’s a lifestyle. Don’t miss out on this rare opportunity to live in one of Austin’s most coveted neighborhoods. Contact us today to schedule a viewing of Embouldin and discover the luxury lifestyle that awaits you. This exquisite home is part of a two-unit condo regime with no HOA fees.
Listing Agent
Compass RE Texas, LLC Brokerage Phone: (512) 575-3644 License #0735779 Listed on: 03/15/2025

Home Details
Home Type
- Single Family
Est. Annual Taxes
- $39,149
Year Built
- Built in 2019
Lot Details
- 4,491 Sq Ft Lot
- East Facing Home
- Wood Fence
- Xeriscape Landscape
- Level Lot
- Sprinkler System
- Wooded Lot
Home Design
- Slab Foundation
- Membrane Roofing
- Metal Roof
- HardiePlank Type
- Stucco
Interior Spaces
- 2,361 Sq Ft Home
- 2-Story Property
- Furnished
- Sound System
- Wired For Data
- Woodwork
- Vaulted Ceiling
- Ceiling Fan
- Recessed Lighting
- Double Pane Windows
- Multiple Living Areas
- Living Room
- Dining Room
- Wood Flooring
- Fire and Smoke Detector
- Washer and Dryer
Kitchen
- Eat-In Gourmet Kitchen
- Open to Family Room
- Breakfast Bar
- Self-Cleaning Oven
- Gas Cooktop
- Microwave
- Built-In Refrigerator
- ENERGY STAR Qualified Refrigerator
- Ice Maker
- ENERGY STAR Qualified Dishwasher
- Wine Refrigerator
- Kitchen Island
- Quartz Countertops
- Disposal
Bedrooms and Bathrooms
- 4 Bedrooms | 1 Main Level Bedroom
- Walk-In Closet
- Double Vanity
- Soaking Tub
- Separate Shower
Parking
- 2 Parking Spaces
- Carport
Eco-Friendly Details
- Sustainability products and practices used to construct the property include renewable materials
- Green Roof
- Energy-Efficient Windows
- Energy-Efficient Construction
- Energy-Efficient HVAC
- Energy-Efficient Insulation
- Energy-Efficient Thermostat
Pool
- Cabana
- In Ground Pool
- Heated Spa
- In Ground Spa
- Gunite Pool
- Outdoor Pool
- Gunite Spa
- Waterfall Pool Feature
- Pool Tile
Outdoor Features
- Deck
- Covered Patio or Porch
- Rain Gutters
Schools
- Becker Elementary School
- Lively Middle School
- Travis High School
Utilities
- Forced Air Zoned Heating and Cooling System
- Vented Exhaust Fan
- Heating System Uses Natural Gas
- Natural Gas Connected
- Tankless Water Heater
- High Speed Internet
Listing and Financial Details
- Security Deposit $37,500
- Tenant pays for all utilities, pool maintenance
- 12 Month Lease Term
- $55 Application Fee
- Assessor Parcel Number 0402030215
- Tax Block 1
Community Details
Overview
- Property has a Home Owners Association
- Built by Forsite Studio
- Bawcom Subdivision
- Property managed by Bethany Andries
Pet Policy
- Limit on the number of pets
- Pet Deposit $500
Map
Source: Unlock MLS (Austin Board of REALTORS®)
MLS Number: 2265451
APN: 969226
- 2300 S 3rd St
- 2205 S 3rd St
- 2309 S 4th St
- 2301 S 5th St Unit 31
- 2301 S 5th St Unit 6
- 807 W Oltorf St
- 902 W Live Oak St
- 2402 S 3rd St Unit A
- 604 W Oltorf St
- 916 W Live Oak St
- 604 Fletcher St
- 2403 S 2nd St
- 706 W Johanna St
- 2421 S 5th St
- 2209 S 1st St Unit 407
- 2209 S 1st St Unit 225
- 2209 S 1st St Unit 122
- 2209 S 1st St Unit 118
- 2209 S 1st St Unit 211
- 2209 S 1st St Unit 226
- 2207 S 3rd St Unit B
- 2310 S 3rd St Unit A
- 2301 S 5th St Unit 31
- 900 W Live Oak St
- 811 W Oltorf St
- 711 W Johanna St
- 905 W Johanna St Unit B
- 2304 S 1st St Unit C
- 610 W Live Oak St
- 2209 S 1st St Unit 328
- 1109 W Oltorf St
- 1110 Fieldcrest Dr
- 705 W Annie St Unit ID1254588P
- 1201 W Oltorf St
- 2358 Wilson St
- 1208 W Oltorf St Unit B
- 416 W Johanna St
- 1207 Southwood Rd
- 2509 Durwood St
- 2609 S 5th St Unit B
