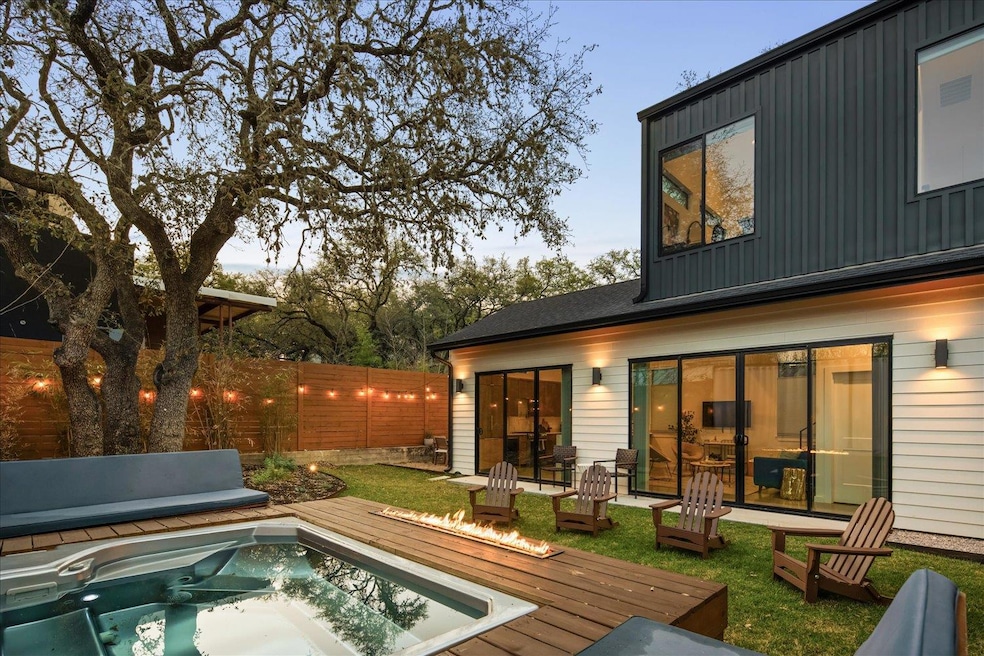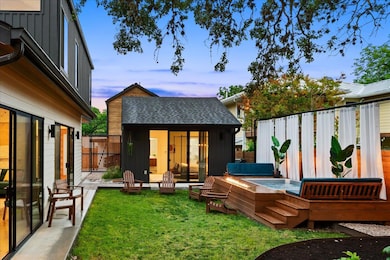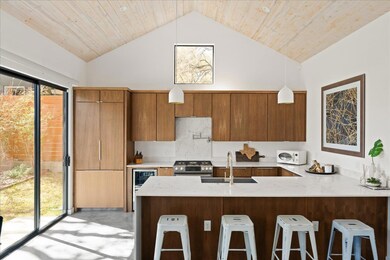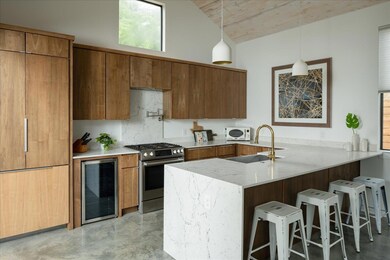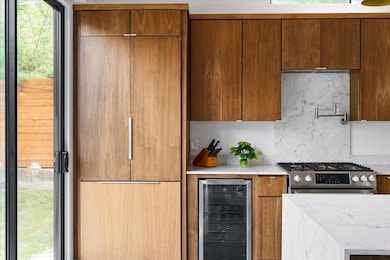
2214 S 3rd St Unit B Austin, TX 78704
Bouldin Creek NeighborhoodEstimated payment $8,521/month
Highlights
- Guest House
- Heated Spa
- Built-In Freezer
- Becker Elementary School Rated A
- Eat-In Gourmet Kitchen
- Open Floorplan
About This Home
Welcome to Embouldin, a stunning architectural masterpiece in Austin's highly sought-after 78704 neighborhood. This beautiful home, featured in top publications like Dwell, Houzz, and more, was designed and built by award-winning firm Forsite Studio. Embouldin offers a private sanctuary rarely found this close to Downtown. Enjoy year-round outdoor entertainment and the unique health benefits of a $30K 12-person hot and cold plunge. With the added charm of a 6-ft outdoor gas fireplace, lounging poolside under the soaring oak tree could not be more peaceful or luxurious. The large outdoor greenspace is fully fenced, fully landscaped, and fully turn-key with underground sprinklers and an al fresco dining area. The modern design features a seamless indoor/outdoor floor plan with gorgeous natural light and its own guest house. This two-story 3-bedroom, 2.5 bath home offers excellent storage, large closets, and a 1-car garage for an extra 228 sq ft of flexible space. With keyless entry, Ring doorbell, Ring cameras, and smart thermostats, it is the perfect pied-à-terre for anyone seeking a walkable, lock-and-leave lifestyle in the heart of the South Congress district. Embouldin is not just a beautiful home, it's also a highly lucrative short-term rental opportunity. Under the new development code, the large lot size allows 25% more square footage. Beyond that, a kitchen and second or third story could be added to the casita. Above all, the location of Embouldin is truly unbeatable. Imagine strolling through the historic South Congress shopping district or jogging along the beautiful Lady Bird Lake, both just a short walk away. And when festival season rolls around, you'll be in the heart of it all. Whether you're attending Austin City Limits or SXSW, or simply looking to enjoy the best that Austin has to offer, Embouldin is the perfect place to call home and own a profitable rental property.
Last Listed By
Compass RE Texas, LLC Brokerage Phone: (512) 575-3644 License #0735779 Listed on: 03/27/2025

Home Details
Home Type
- Single Family
Est. Annual Taxes
- $22,134
Year Built
- Built in 2019
Lot Details
- 4,095 Sq Ft Lot
- East Facing Home
- Perimeter Fence
- Mature Trees
- Private Yard
- Back Yard
Parking
- 1 Car Attached Garage
- Garage Door Opener
Home Design
- Slab Foundation
- Shingle Roof
- HardiePlank Type
Interior Spaces
- 1,420 Sq Ft Home
- 2-Story Property
- Open Floorplan
- Woodwork
- Vaulted Ceiling
- Ceiling Fan
- Recessed Lighting
- 1 Fireplace
- Double Pane Windows
- ENERGY STAR Qualified Windows
- Window Treatments
- Aluminum Window Frames
- Pocket Doors
- Living Room
- Garden Views
- Washer and Dryer
Kitchen
- Eat-In Gourmet Kitchen
- Open to Family Room
- Gas Oven
- Gas Cooktop
- Built-In Freezer
- Built-In Refrigerator
- Wine Refrigerator
- Quartz Countertops
Flooring
- Wood
- Concrete
- Tile
Bedrooms and Bathrooms
- 3 Bedrooms | 1 Main Level Bedroom
- Walk-In Closet
- Double Vanity
- Low Flow Plumbing Fixtures
- Soaking Tub
- Garden Bath
Home Security
- Smart Thermostat
- Carbon Monoxide Detectors
- Fire and Smoke Detector
Eco-Friendly Details
- ENERGY STAR Qualified Appliances
- Energy-Efficient Construction
- Energy-Efficient Doors
- Energy-Efficient Thermostat
Pool
- Heated Spa
- Heated Above Ground Pool
- Above Ground Spa
- Pool Cover
Outdoor Features
- Patio
- Outdoor Fireplace
- Rain Gutters
Additional Homes
- Guest House
Schools
- Becker Elementary School
- Lively Middle School
- Travis High School
Utilities
- Central Heating and Cooling System
- Vented Exhaust Fan
- Natural Gas Connected
- ENERGY STAR Qualified Water Heater
- High Speed Internet
- Phone Available
- Cable TV Available
Community Details
- Property has a Home Owners Association
- Embouldin Condominiums Association
- Built by Forsite Studio
- Bawcom Subdivision
Listing and Financial Details
- Assessor Parcel Number 2214B S 3rd St
- Tax Block 1
Map
Home Values in the Area
Average Home Value in this Area
Tax History
| Year | Tax Paid | Tax Assessment Tax Assessment Total Assessment is a certain percentage of the fair market value that is determined by local assessors to be the total taxable value of land and additions on the property. | Land | Improvement |
|---|---|---|---|---|
| 2023 | $26,797 | $1,481,105 | $292,320 | $1,188,785 |
Property History
| Date | Event | Price | Change | Sq Ft Price |
|---|---|---|---|---|
| 03/27/2025 03/27/25 | For Sale | $1,195,000 | -4.0% | $842 / Sq Ft |
| 06/01/2023 06/01/23 | Sold | -- | -- | -- |
| 05/17/2023 05/17/23 | Pending | -- | -- | -- |
| 05/10/2023 05/10/23 | For Sale | $1,245,000 | 0.0% | $877 / Sq Ft |
| 07/01/2020 07/01/20 | Rented | $4,100 | -2.4% | -- |
| 06/13/2020 06/13/20 | Under Contract | -- | -- | -- |
| 06/12/2020 06/12/20 | Price Changed | $4,200 | +5.0% | $3 / Sq Ft |
| 06/12/2020 06/12/20 | For Rent | $4,000 | -- | -- |
Similar Homes in Austin, TX
Source: Unlock MLS (Austin Board of REALTORS®)
MLS Number: 8835179
APN: 969227
- 2300 S 3rd St
- 2309 S 4th St
- 703 Fletcher St
- 711 W Live Oak St
- 2308 S 4th St Unit 2
- 2308 S 4th St Unit 1
- 2301 S 5th St Unit 3
- 2301 S 5th St Unit 25
- 2301 S 5th St Unit 5
- 2301 S 5th St Unit 31
- 2402 S 3rd St Unit A
- 2402 S 3rd St Unit B
- 2402 S 3rd St
- 611 Fletcher St
- 610 Fletcher St Unit A
- 2010 S 2nd St
- 604 W Oltorf St
- 916 W Live Oak St
- 604 Fletcher St
- 705 W Johanna St Unit B
