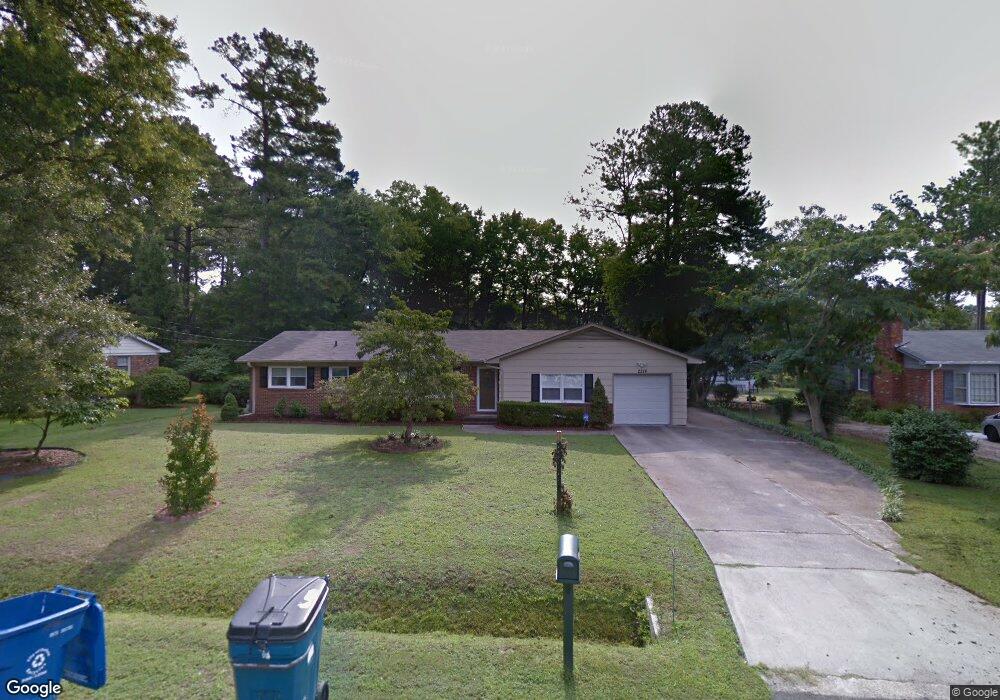2214 Sparger Rd Durham, NC 27705
West Durham NeighborhoodEstimated Value: $375,000 - $426,322
3
Beds
2
Baths
1,615
Sq Ft
$247/Sq Ft
Est. Value
About This Home
This home is located at 2214 Sparger Rd, Durham, NC 27705 and is currently estimated at $399,581, approximately $247 per square foot. 2214 Sparger Rd is a home located in Durham County with nearby schools including Morehead Montessori, Claremont Colony Elementary School, and Forest View Elementary.
Ownership History
Date
Name
Owned For
Owner Type
Purchase Details
Closed on
Jan 9, 2015
Sold by
Pracuta Edward J and Pracuta Anne K
Bought by
Wild Catherine
Current Estimated Value
Home Financials for this Owner
Home Financials are based on the most recent Mortgage that was taken out on this home.
Original Mortgage
$140,400
Outstanding Balance
$108,328
Interest Rate
4.04%
Mortgage Type
New Conventional
Estimated Equity
$291,253
Purchase Details
Closed on
Jun 27, 2008
Sold by
Federal National Mortgage Association
Bought by
Pracuta Edward J and Pracuta Anne K
Home Financials for this Owner
Home Financials are based on the most recent Mortgage that was taken out on this home.
Original Mortgage
$168,000
Interest Rate
6.62%
Mortgage Type
New Conventional
Purchase Details
Closed on
Apr 16, 2008
Sold by
Countrywide Home Loans Inc
Bought by
Federal National Mortgage Association
Purchase Details
Closed on
Mar 20, 2008
Sold by
Estate Of Willia Smith
Bought by
Countrywide Home Loans Inc
Purchase Details
Closed on
May 18, 2005
Sold by
Russell Frankie P and Russell Melanie D
Bought by
Smith Willia J
Home Financials for this Owner
Home Financials are based on the most recent Mortgage that was taken out on this home.
Original Mortgage
$143,600
Interest Rate
5.88%
Mortgage Type
Fannie Mae Freddie Mac
Purchase Details
Closed on
Jan 22, 1999
Sold by
Harris Rowland K and Harris Sandra S
Bought by
Russell Frankie P and Russell Melanie D
Home Financials for this Owner
Home Financials are based on the most recent Mortgage that was taken out on this home.
Original Mortgage
$137,900
Interest Rate
6.72%
Mortgage Type
FHA
Create a Home Valuation Report for This Property
The Home Valuation Report is an in-depth analysis detailing your home's value as well as a comparison with similar homes in the area
Home Values in the Area
Average Home Value in this Area
Purchase History
| Date | Buyer | Sale Price | Title Company |
|---|---|---|---|
| Wild Catherine | $176,000 | None Available | |
| Pracuta Edward J | -- | None Available | |
| Federal National Mortgage Association | -- | None Available | |
| Countrywide Home Loans Inc | $172,105 | None Available | |
| Smith Willia J | $179,500 | -- | |
| Russell Frankie P | $139,000 | -- |
Source: Public Records
Mortgage History
| Date | Status | Borrower | Loan Amount |
|---|---|---|---|
| Open | Wild Catherine | $140,400 | |
| Previous Owner | Pracuta Edward J | $168,000 | |
| Previous Owner | Smith Willia J | $143,600 | |
| Previous Owner | Russell Frankie P | $137,900 |
Source: Public Records
Tax History Compared to Growth
Tax History
| Year | Tax Paid | Tax Assessment Tax Assessment Total Assessment is a certain percentage of the fair market value that is determined by local assessors to be the total taxable value of land and additions on the property. | Land | Improvement |
|---|---|---|---|---|
| 2025 | $4,234 | $427,068 | $146,000 | $281,068 |
| 2024 | $4,115 | $294,995 | $43,800 | $251,195 |
| 2023 | $3,864 | $294,995 | $43,800 | $251,195 |
| 2022 | $3,367 | $263,077 | $43,800 | $219,277 |
| 2021 | $3,351 | $263,077 | $43,800 | $219,277 |
| 2020 | $3,272 | $263,077 | $43,800 | $219,277 |
| 2019 | $3,272 | $263,077 | $43,800 | $219,277 |
| 2018 | $2,736 | $201,727 | $29,200 | $172,527 |
| 2017 | $2,716 | $201,727 | $29,200 | $172,527 |
| 2016 | $2,625 | $201,727 | $29,200 | $172,527 |
| 2015 | $2,208 | $159,534 | $32,010 | $127,524 |
| 2014 | -- | $159,534 | $32,010 | $127,524 |
Source: Public Records
Map
Nearby Homes
- 4714 W Hills Dr
- 1013 Coldspring Cir
- Townhome B Interior Plan at Croasdaile Farm - Bronze Leaf Townhomes
- Townhome B Exterior Plan at Croasdaile Farm - Bronze Leaf Townhomes
- Custom Plan at Croasdaile Farm - Bronze Leaf Townhomes
- Townhome A Exterior Plan at Croasdaile Farm - Bronze Leaf Townhomes
- Townhome A Interior Plan at Croasdaile Farm - Bronze Leaf Townhomes
- 2200 Anthony Dr
- 46 Sparger Springs Ln
- 120 Sparger Springs Ln
- 96 Sparger Springs Ln
- 2606 Newquay St
- 4408 Cheshire Ct
- 4404 Regis Ave
- 4521 Myers Park Dr
- 6 Astor Ct
- 2104 Skipping Stone Dr
- 4316 American Dr
- 6 Prestwick Place
- 2900 Beech Grove Dr
- 2218 Sparger Rd
- 2210 Sparger Rd
- 2217 Conestoga Dr
- 2222 Sparger Rd
- 2206 Sparger Rd
- 2213 Conestoga Dr
- 2221 Conestoga Dr
- 2211 Sparger Rd
- 2215 Sparger Rd
- 2207 Conestoga Dr
- 2207 Sparger Rd
- 2226 Sparger Rd
- 2219 Sparger Rd
- 2202 Sparger Rd
- 2227 Conestoga Dr
- LOT Conestoga Dr
- 2203 Sparger Rd
- 2223 Sparger Rd
- 2203 Conestoga Dr
- 7 Greenfield Ct
