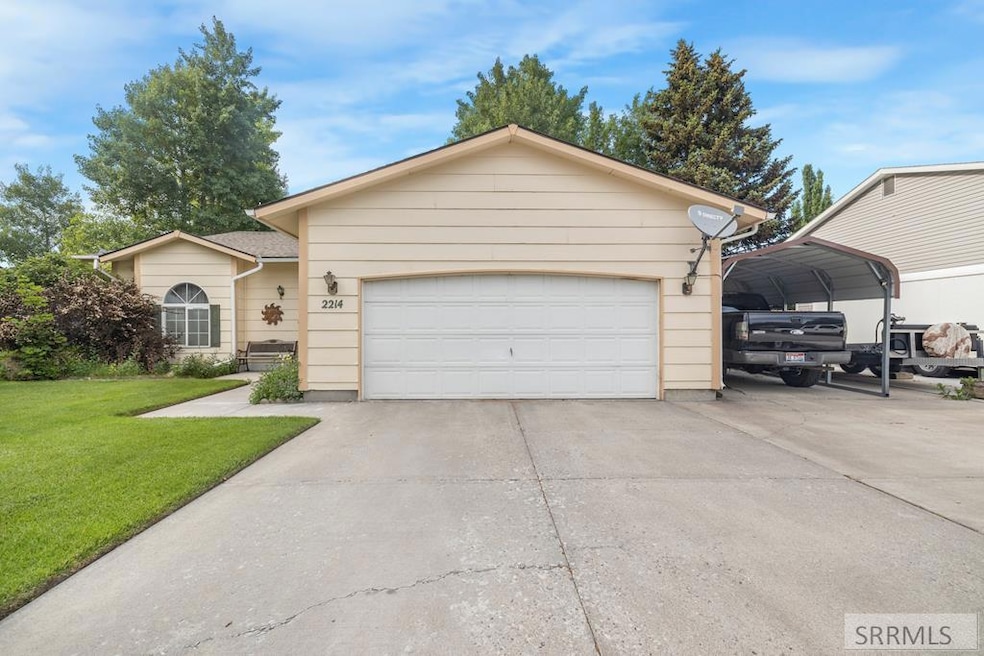2214 W Saddle Ln Idaho Falls, ID 83402
Estimated payment $2,013/month
Highlights
- RV Carport
- Vaulted Ceiling
- 2 Car Attached Garage
- Deck
- No HOA
- Laundry Room
About This Home
Charming West-side Idaho Falls home offering space, comfort, and convenience—just minutes from the Idaho Falls Regional Airport, shopping, and schools. This well-maintained property features an attached 2-car garage and a bright front living room with vaulted ceilings for an open feel. The upper level hosts a spacious kitchen with rich dark wood cabinets, abundant cabinet and counter space, and a designated dining area that overlooks the living room. From the kitchen, step out onto the deck that leads to a fully fenced backyard—perfect for entertaining. Enjoy added privacy with no rear neighbors and an open horse pasture behind the home. The large, beautifully maintained yard is easily cared for with a full automatic sprinkler system. There is an oversized RV pad and a 3rd covered parking space for convenience. The main floor includes a master bedroom with a full en-suite bathroom, a guest bedroom, and an additional full bathroom. The finished basement offers a large family room, extra bedroom, third full bathroom, dedicated storage, and a generous walk-in laundry room. A comfortable, move-in ready home in a desirable Idaho Falls location!
Home Details
Home Type
- Single Family
Est. Annual Taxes
- $1,462
Year Built
- Built in 1992
Lot Details
- 0.27 Acre Lot
- Property is Fully Fenced
- Wood Fence
- Level Lot
- Many Trees
Parking
- 2 Car Attached Garage
- Garage Door Opener
- Open Parking
- RV Carport
Home Design
- Frame Construction
- Composition Roof
- Log Siding
- Concrete Perimeter Foundation
Interior Spaces
- 1-Story Property
- Vaulted Ceiling
- Ceiling Fan
- Laundry Room
Kitchen
- Electric Range
- Microwave
- Dishwasher
- Disposal
Bedrooms and Bathrooms
- 4 Bedrooms
- 3 Full Bathrooms
Basement
- Laundry in Basement
- Basement Window Egress
Outdoor Features
- Deck
Schools
- Fox Hollow 91El Elementary School
- Eagle Rock 91Jh Middle School
- Skyline 91HS High School
Utilities
- No Cooling
- Heating unit installed on the ceiling
- Electric Water Heater
- Water Softener is Owned
Community Details
- No Home Owners Association
- Ironwood Estates Bon Subdivision
Listing and Financial Details
- Exclusions: Seller's Personal Property
Map
Home Values in the Area
Average Home Value in this Area
Tax History
| Year | Tax Paid | Tax Assessment Tax Assessment Total Assessment is a certain percentage of the fair market value that is determined by local assessors to be the total taxable value of land and additions on the property. | Land | Improvement |
|---|---|---|---|---|
| 2024 | $1,463 | $353,334 | $61,992 | $291,342 |
| 2023 | $1,448 | $307,982 | $61,992 | $245,990 |
| 2022 | $1,931 | $272,241 | $53,921 | $218,320 |
| 2021 | $1,251 | $179,340 | $49,050 | $130,290 |
| 2019 | $674 | $157,549 | $42,649 | $114,900 |
| 2018 | $1,328 | $162,093 | $38,753 | $123,340 |
| 2017 | $1,231 | $139,365 | $35,205 | $104,160 |
| 2016 | $1,225 | $130,315 | $33,535 | $96,780 |
| 2015 | $1,166 | $122,903 | $33,535 | $89,368 |
| 2014 | $30,803 | $122,903 | $29,963 | $92,940 |
| 2013 | $1,079 | $116,973 | $29,963 | $87,010 |
Property History
| Date | Event | Price | Change | Sq Ft Price |
|---|---|---|---|---|
| 08/27/2025 08/27/25 | Pending | -- | -- | -- |
| 08/06/2025 08/06/25 | For Sale | $355,000 | 0.0% | $191 / Sq Ft |
| 08/06/2025 08/06/25 | Off Market | -- | -- | -- |
| 07/21/2025 07/21/25 | Price Changed | $355,000 | -1.4% | $191 / Sq Ft |
| 07/14/2025 07/14/25 | Price Changed | $360,000 | -1.4% | $194 / Sq Ft |
| 07/01/2025 07/01/25 | Price Changed | $365,000 | -2.7% | $197 / Sq Ft |
| 06/16/2025 06/16/25 | For Sale | $375,000 | -- | $202 / Sq Ft |
Purchase History
| Date | Type | Sale Price | Title Company |
|---|---|---|---|
| Interfamily Deed Transfer | -- | -- |
Mortgage History
| Date | Status | Loan Amount | Loan Type |
|---|---|---|---|
| Closed | $50,000 | Credit Line Revolving | |
| Closed | $40,000 | Credit Line Revolving | |
| Closed | $64,000 | New Conventional |
Source: Snake River Regional MLS
MLS Number: 2177438
APN: RPA4114001011O
- 1993 Ironwood Dr
- 2034 La Rain Ct
- 2075 W 17th S
- 1213 Dickson Ave
- 2738 Hallon St
- 1254 S Bellin Rd
- 2488 Blue Canyon Ct
- 2803 W 17th S
- 760 Pioneer Rd
- 1284 Meadow Edge Ct
- 2965 Bluebird Ln
- 977 Plommon Cir
- 741 Westhill Ave
- 1135 Kortnee Dr
- 1011 Kortnee Dr
- 683 Boxwood Dr
- 3292 S Pioneer Rd
- 1163 Lowell Dr
- 2855 Elmwood
- 612 Boxwood Dr







