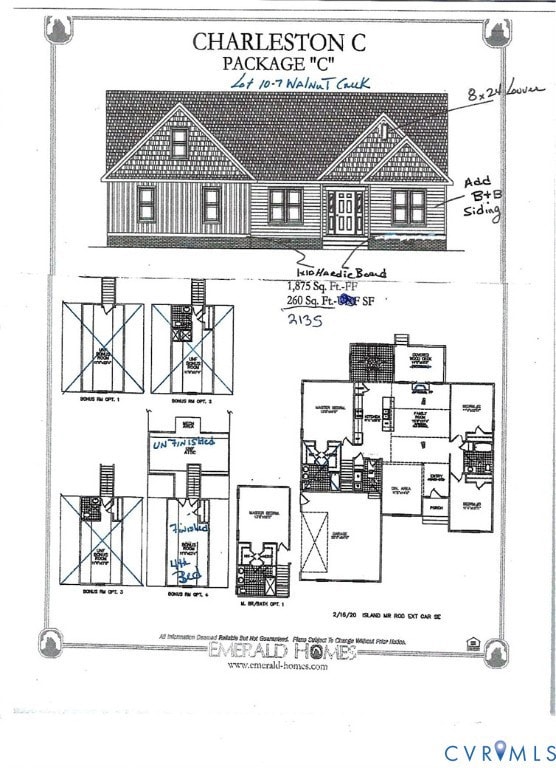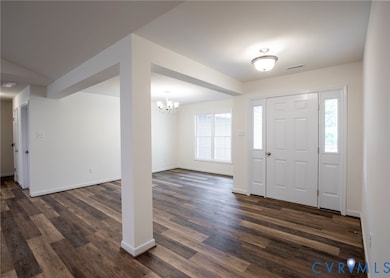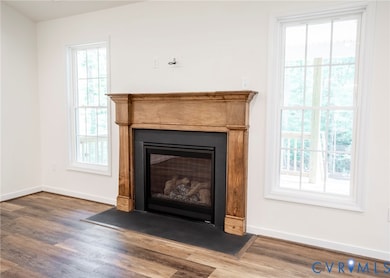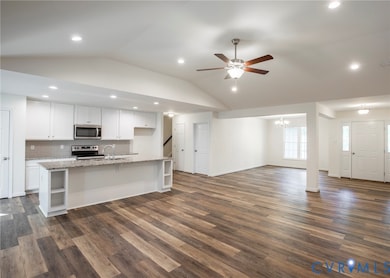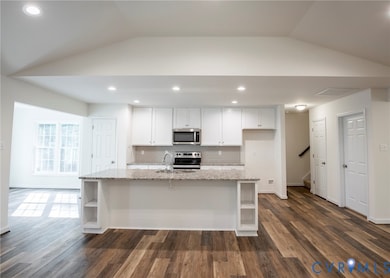2214 Walnut Tree Blvd Powhatan, VA 23139
Estimated payment $3,381/month
Highlights
- Lake Front
- Under Construction
- Craftsman Architecture
- Powhatan Elementary School Rated A-
- 4.36 Acre Lot
- Community Lake
About This Home
4.360 acre private lot with one story living that everyone is looking for. Charleston C Craftsman 4 bedroom Ranch Custom home by Emerald homes. High speed Port 80 internet. Private owners suite with owners ceramic tile flooring and shower with double vanity. Hall bath and utility room have ceramic tile flooring and ceramic tile tub surround also. Living area is open and vaulted with great room, dining room and Kitchen flow together - great for entertaining. Custom upgrades thruout including luxury vinyl plank flooring, recessed lights and under cabinet lighting in kitchen, custom cabinets with granite counter tops, ceiling fans with lights and much more. Morning room overlooks the private back yard and leads to covered rear deck. Finished 4th bedroom or great office space on 2nd floor with walk in storage room also Exterior includes side entry garage with automatic door opener, craftsman prarie window grills and craftsman front door pkg, All homes in Walnut creek have lake access to private neighborhood stocked lake.
Photo are off former finished model. This home is sheetrocked and approx 60 day closing.
Home Details
Home Type
- Single Family
Est. Annual Taxes
- $800
Year Built
- Built in 2025 | Under Construction
Lot Details
- 4.36 Acre Lot
- Lake Front
HOA Fees
- $17 Monthly HOA Fees
Parking
- 2 Car Attached Garage
- Rear-Facing Garage
- Side Facing Garage
- Driveway
- Unpaved Parking
Home Design
- Craftsman Architecture
- Fire Rated Drywall
- Frame Construction
- Vinyl Siding
Interior Spaces
- 2,135 Sq Ft Home
- 1-Story Property
- Wired For Data
- Vaulted Ceiling
- Ceiling Fan
- Recessed Lighting
- Gas Fireplace
- Thermal Windows
- Window Screens
- Formal Dining Room
- Vinyl Flooring
- Crawl Space
- Fire and Smoke Detector
- Washer and Dryer Hookup
Kitchen
- Eat-In Kitchen
- Stove
- Induction Cooktop
- Microwave
- Dishwasher
- Kitchen Island
- Granite Countertops
- Disposal
Bedrooms and Bathrooms
- 4 Bedrooms
- Walk-In Closet
- 2 Full Bathrooms
Outdoor Features
- Deck
Schools
- Powhatan Elementary And Middle School
- Powhatan High School
Utilities
- Zoned Heating and Cooling
- Heat Pump System
- Well
- Water Heater
- Septic Tank
- High Speed Internet
Community Details
- Walnut Creek Subdivision
- The community has rules related to allowing corporate owners
- Community Lake
- Pond in Community
Listing and Financial Details
- Tax Lot 10
- Assessor Parcel Number 10-07=3371
Map
Home Values in the Area
Average Home Value in this Area
Property History
| Date | Event | Price | List to Sale | Price per Sq Ft |
|---|---|---|---|---|
| 10/06/2025 10/06/25 | For Sale | $635,000 | -- | $297 / Sq Ft |
Source: Central Virginia Regional MLS
MLS Number: 2528094
- 2215 Walnut Tree Blvd
- 6357 Piper Ridge Dr
- 6320 Walnut Tree Dr
- 6584 Blenheim Rd
- 1990 Walnut Tree Rd
- 6175 Walnut Tree Dr
- 38 Liberty Ln
- 2715 Ballsville Rd
- 1566 Ballsville Rd
- 12 Magnolia Dr
- 5908 Old Buckingham Rd
- 5687 Willow St
- 5615 Blanton St
- 0 Banks Dr
- 1642 Lakeside Dr
- 6256 Old Buckingham Rd
- 360 Clinton Rd
- 5388 Anderson Hwy
- 0 Ballsville Rd Unit 2601947
- 0 Ballsville Rd
- 1808 Nichols Rd
- 96 Sandy Brooke Ln Unit 1
- 3915 Old Buckingham Rd
- 2641 Red Lane Rd
- 2851 Gaynel Dr
- 12232 Old Chula Rd Unit 1
- 2640 Fairground Rd
- 3534 Davis Mill Rd
- 1002 Main St Unit 2
- 2174 Shallow Well Rd
- 700 City Vw Lp
- 4700 Jaydee Dr
- 18101 Golden Bear Trace
- 406 Golden Haze Aly
- 230 S Airport Rd Unit A
- 701 Watkins View Dr
- 450 Perimeter Dr
- 6455 Fennec Run
- 17067 Thornapple Ct
- 437 American Elm Dr

