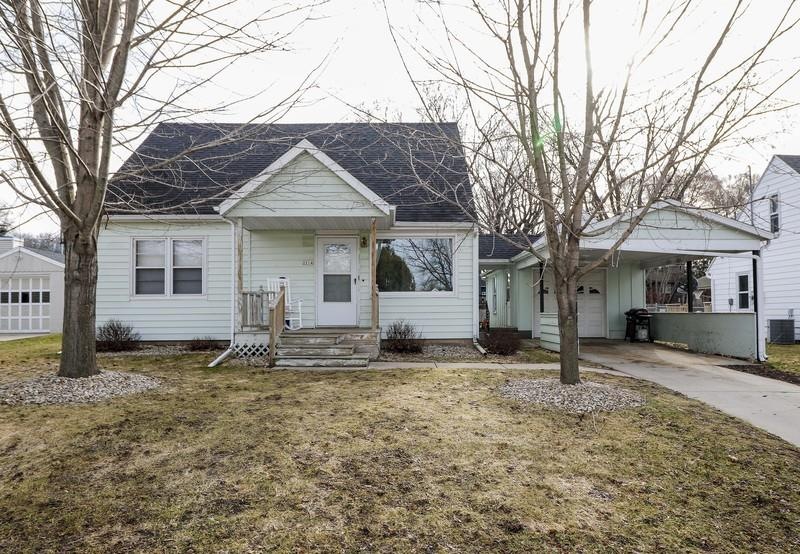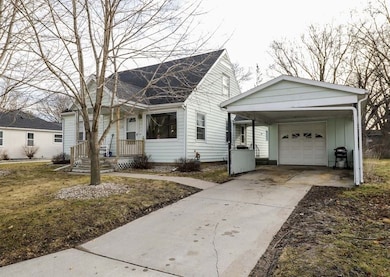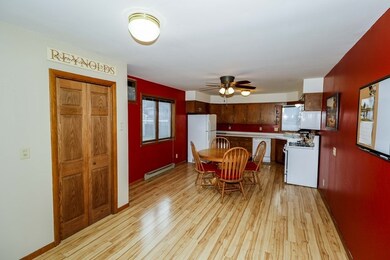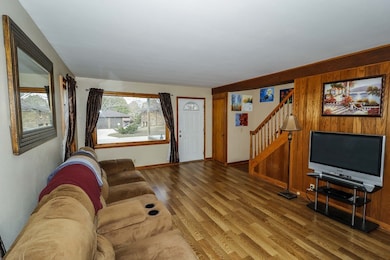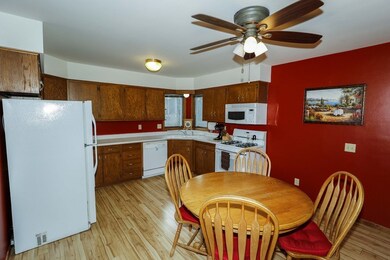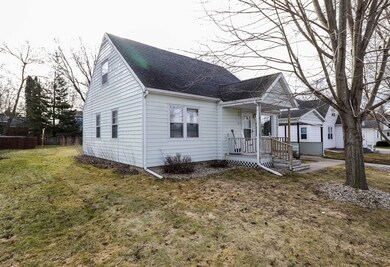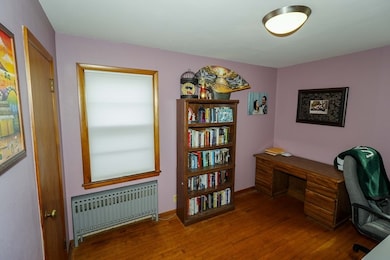
2214 Wilson St Cross Plains, WI 53528
Highlights
- Cape Cod Architecture
- Wood Flooring
- Bathtub
- Park Elementary School Rated A-
- 1 Car Detached Garage
- Water Softener
About This Home
As of May 2017Lovely Cape Cod Style home has much to offer: 4 bdrms, huge kitchen w/lots of cabinets, abundance of storage space, large living room. Lots of wood throughout gives you a warm feeling as soon as you enter. Laundry in LL could easily be moved up to main level. Basement is open & has much potential for workshop or more finished space. Backyard nice size w/some fencing and room for a garden. You may think this a perfect location in Middleton-Cross Plains School District with home being within walking distance to Park School & downtown areas. The time may be right for you move forward today!
Last Agent to Sell the Property
Bunbury & Assoc, REALTORS License #57423-90 Listed on: 03/20/2017
Home Details
Home Type
- Single Family
Est. Annual Taxes
- $3,748
Year Built
- Built in 1960
Lot Details
- 9,148 Sq Ft Lot
Home Design
- Cape Cod Architecture
- Vinyl Siding
Interior Spaces
- 1,471 Sq Ft Home
- 1.5-Story Property
- Wood Flooring
- Basement Fills Entire Space Under The House
- Laundry on main level
Kitchen
- Oven or Range
- Dishwasher
Bedrooms and Bathrooms
- 4 Bedrooms
- Bathtub
Parking
- 1 Car Detached Garage
- Carport
Schools
- Park Elementary School
- Glacier Creek Middle School
- Middleton High School
Utilities
- Radiant Heating System
- Water Softener
- Cable TV Available
Ownership History
Purchase Details
Home Financials for this Owner
Home Financials are based on the most recent Mortgage that was taken out on this home.Purchase Details
Home Financials for this Owner
Home Financials are based on the most recent Mortgage that was taken out on this home.Purchase Details
Purchase Details
Home Financials for this Owner
Home Financials are based on the most recent Mortgage that was taken out on this home.Similar Home in Cross Plains, WI
Home Values in the Area
Average Home Value in this Area
Purchase History
| Date | Type | Sale Price | Title Company |
|---|---|---|---|
| Warranty Deed | $222,000 | None Available | |
| Special Warranty Deed | -- | None Available | |
| Sheriffs Deed | $200,816 | None Available | |
| Warranty Deed | $185,000 | None Available |
Mortgage History
| Date | Status | Loan Amount | Loan Type |
|---|---|---|---|
| Open | $68,500 | Credit Line Revolving | |
| Closed | $32,250 | Credit Line Revolving | |
| Closed | $241,222 | New Conventional | |
| Closed | $0 | Credit Line Revolving | |
| Closed | $243,566 | New Conventional | |
| Closed | $25,000 | New Conventional | |
| Closed | $6,660 | New Conventional | |
| Closed | $215,340 | New Conventional | |
| Previous Owner | $118,750 | New Conventional | |
| Previous Owner | $9,174 | Unknown | |
| Previous Owner | $185,000 | Purchase Money Mortgage | |
| Previous Owner | $10,000 | Future Advance Clause Open End Mortgage | |
| Previous Owner | $129,400 | New Conventional |
Property History
| Date | Event | Price | Change | Sq Ft Price |
|---|---|---|---|---|
| 05/05/2017 05/05/17 | Sold | $222,000 | +1.0% | $151 / Sq Ft |
| 03/23/2017 03/23/17 | Pending | -- | -- | -- |
| 03/20/2017 03/20/17 | For Sale | $219,900 | +75.9% | $149 / Sq Ft |
| 07/25/2012 07/25/12 | Sold | $125,000 | -10.1% | $85 / Sq Ft |
| 06/01/2012 06/01/12 | Pending | -- | -- | -- |
| 03/22/2012 03/22/12 | For Sale | $139,000 | -- | $94 / Sq Ft |
Tax History Compared to Growth
Tax History
| Year | Tax Paid | Tax Assessment Tax Assessment Total Assessment is a certain percentage of the fair market value that is determined by local assessors to be the total taxable value of land and additions on the property. | Land | Improvement |
|---|---|---|---|---|
| 2024 | $4,363 | $204,500 | $67,500 | $137,000 |
| 2023 | $4,407 | $204,500 | $67,500 | $137,000 |
| 2021 | $3,995 | $204,500 | $67,500 | $137,000 |
| 2020 | $4,172 | $204,500 | $67,500 | $137,000 |
| 2019 | $4,156 | $204,500 | $67,500 | $137,000 |
| 2018 | $4,130 | $204,500 | $67,500 | $137,000 |
| 2017 | $3,939 | $180,300 | $66,200 | $114,100 |
| 2016 | $3,595 | $180,300 | $66,200 | $114,100 |
| 2015 | $3,748 | $180,300 | $66,200 | $114,100 |
| 2014 | $3,680 | $180,300 | $66,200 | $114,100 |
| 2013 | $4,505 | $180,300 | $66,200 | $114,100 |
Agents Affiliated with this Home
-
Kathy Good

Seller's Agent in 2017
Kathy Good
Bunbury & Assoc, REALTORS
(608) 963-6412
2 in this area
155 Total Sales
-
Adam Bruckner

Buyer's Agent in 2017
Adam Bruckner
Bunbury & Assoc, REALTORS
(608) 445-9851
1 in this area
57 Total Sales
-
R
Seller's Agent in 2012
Rick Amdahl
Century 21 Affiliated
Map
Source: South Central Wisconsin Multiple Listing Service
MLS Number: 1797880
APN: 0707-032-1012-8
- 1775 Woodford Rd
- 1791 Woodford Rd
- 1774 Woodford Rd
- 2017 Main St
- 2023 Main St
- 2007 Sylvia Pine Way
- The Cooper Plan at Creek Crossing
- The Everest Plan at Creek Crossing
- The Sawyer Plan at Creek Crossing
- The Margot Plan at Creek Crossing
- The Hudson Plan at Creek Crossing
- The Hoffman Plan at Creek Crossing
- The Harlow Plan at Creek Crossing
- 1896 Lewis St
- 3606 Angelus Way
- 1772 Cornerstone Dr
- 2057 Glacier Cir
- 1750 Ludden Dr
- 1718 Ludden Dr
- 3091 Creek Side Way
