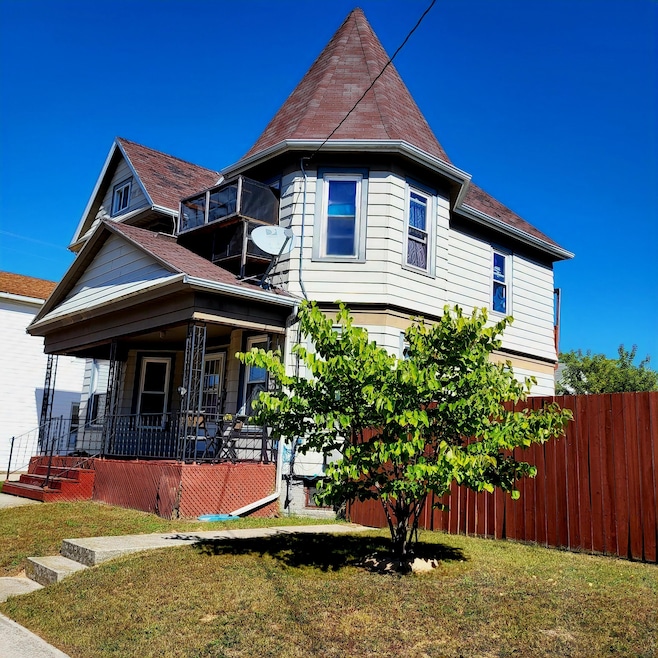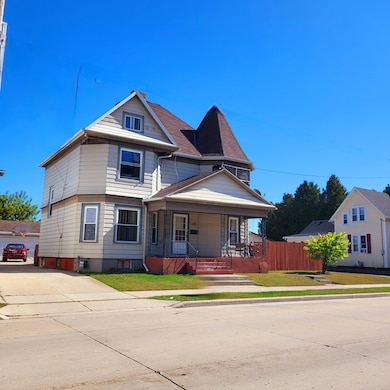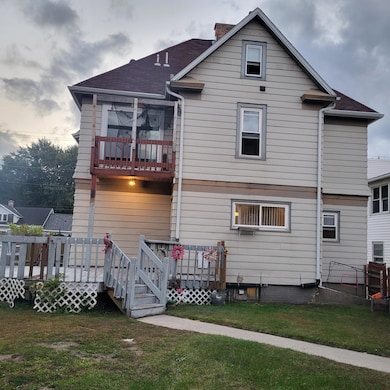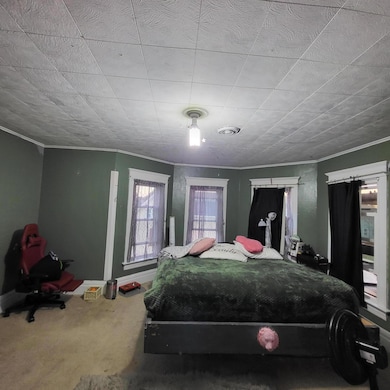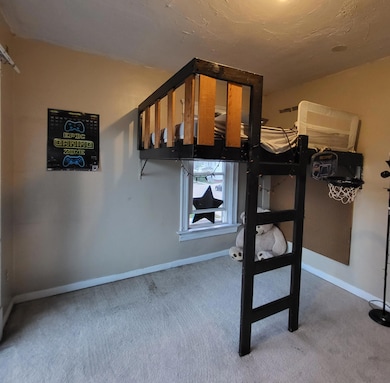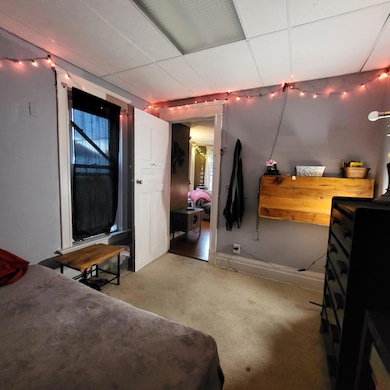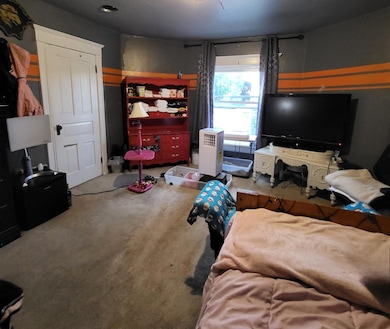2215 Adams St Two Rivers, WI 54241
Estimated payment $963/month
Total Views
5,268
4
Beds
2
Baths
1,882
Sq Ft
$80
Price per Sq Ft
Highlights
- Deck
- 3 Car Detached Garage
- Forced Air Heating System
- Victorian Architecture
About This Home
Room to Grow! 4BR, 2BA with finished attic, formal dining, and expansive living room. Enjoy a deck, fenced yard, and 3-car garage. A little TLC will transform this into a stunning residence.
Home Details
Home Type
- Single Family
Est. Annual Taxes
- $2,094
Parking
- 3 Car Detached Garage
- Driveway
Home Design
- Victorian Architecture
Interior Spaces
- 1,882 Sq Ft Home
- 2-Story Property
- Range
Bedrooms and Bathrooms
- 4 Bedrooms
- 2 Full Bathrooms
Laundry
- Dryer
- Washer
Basement
- Walk-Out Basement
- Basement Fills Entire Space Under The House
Schools
- Two Rivers High School
Utilities
- Forced Air Heating System
- Heating System Uses Natural Gas
Additional Features
- Deck
- 7,841 Sq Ft Lot
Listing and Financial Details
- Assessor Parcel Number 101-002-020-0
Map
Create a Home Valuation Report for This Property
The Home Valuation Report is an in-depth analysis detailing your home's value as well as a comparison with similar homes in the area
Home Values in the Area
Average Home Value in this Area
Tax History
| Year | Tax Paid | Tax Assessment Tax Assessment Total Assessment is a certain percentage of the fair market value that is determined by local assessors to be the total taxable value of land and additions on the property. | Land | Improvement |
|---|---|---|---|---|
| 2024 | $2,094 | $143,700 | $15,900 | $127,800 |
| 2023 | $1,782 | $76,100 | $9,500 | $66,600 |
| 2022 | $1,701 | $76,100 | $9,500 | $66,600 |
| 2021 | $1,652 | $76,100 | $9,500 | $66,600 |
| 2020 | $1,656 | $76,100 | $9,500 | $66,600 |
| 2019 | $1,671 | $76,100 | $9,500 | $66,600 |
| 2018 | $1,668 | $76,100 | $9,500 | $66,600 |
| 2017 | $1,729 | $76,100 | $9,500 | $66,600 |
| 2016 | $1,739 | $76,100 | $9,500 | $66,600 |
| 2015 | $1,920 | $76,100 | $9,500 | $66,600 |
| 2014 | $2,079 | $106,500 | $17,500 | $89,000 |
| 2013 | $2,107 | $106,500 | $17,500 | $89,000 |
Source: Public Records
Property History
| Date | Event | Price | List to Sale | Price per Sq Ft |
|---|---|---|---|---|
| 09/27/2025 09/27/25 | For Sale | $149,900 | -- | $80 / Sq Ft |
Source: Metro MLS
Purchase History
| Date | Type | Sale Price | Title Company |
|---|---|---|---|
| Interfamily Deed Transfer | -- | -- | |
| Interfamily Deed Transfer | -- | -- | |
| Special Warranty Deed | -- | None Available | |
| Warranty Deed | $59,900 | -- | |
| Deed In Lieu Of Foreclosure | $50,000 | -- |
Source: Public Records
Mortgage History
| Date | Status | Loan Amount | Loan Type |
|---|---|---|---|
| Previous Owner | $58,381 | FHA |
Source: Public Records
Source: Metro MLS
MLS Number: 1936329
APN: 053-101-002-020.00
Nearby Homes
- 2205 Forest Ave
- 2106 Washington St
- 2409 Washington St
- 2023 Washington St
- 1302 22nd St
- 2009 Madison St
- 1920 Jefferson St
- 2600 Monroe St
- 1816 Washington St
- 1910 E River St
- 2723 River Ln
- 2026 24th St
- 2708 School St
- 1910 27th St
- 2714 School St
- 1024 24th St
- 2608 Jackson St
- 1820 East St
- 1609 16th St Unit A
- 1609 16th St Unit D
- 2002 Jefferson St Unit Upper
- 1800 Jefferson St Unit 303
- 1037 25th St Unit 3 Bed Apartment Lower
- 2312 Garfield St Unit 2312 Garfield St.
- 1014 Webster St
- 3404 Memorial Dr
- 2424-2448 Mirro Dr
- 2324-2410 Mirro Dr
- 2130 Zimmer Dr
- 2126 Zimmer Dr
- 2003 Zimmer Dr Unit D
- 2303 Johnston Dr
- 1708 Meadowbrook Dr
- 1703 Cedar Grove Dr
- 1639 Johnston Dr Unit Lower
- 1410 Johnston Dr
- 310 Albert Dr
- 1100-1160 Bayshore Dr
- 1901 Hidden Hollow Ln
- 1485 N 7th St
