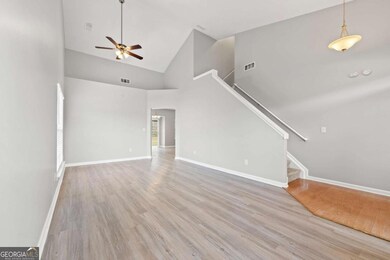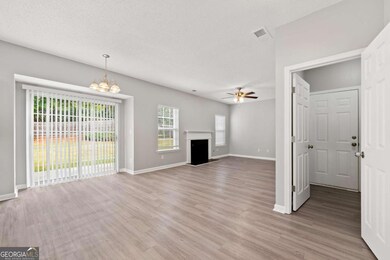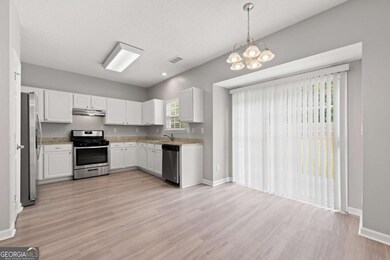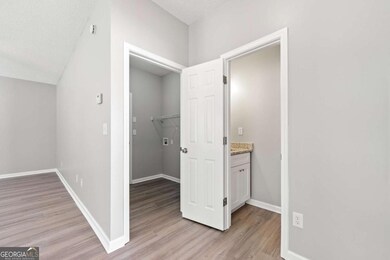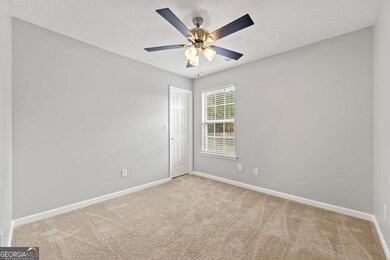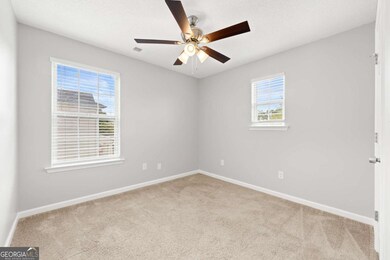2215 Beckenham Place Dacula, GA 30019
Estimated payment $2,363/month
Highlights
- Private Lot
- Traditional Architecture
- Community Pool
- Dacula Middle School Rated A-
- Solid Surface Countertops
- Stainless Steel Appliances
About This Home
Welcome to 2215 Beckenham Place, a beautifully maintained 3-bedroom, 2-bathroom home offering comfort, style, and convenience in the heart of Dacula. From the moment you arrive, you'll be charmed by the inviting curb appeal and welcoming front porch-the perfect spot to enjoy a morning coffee. Step inside to find a bright, versatile space filled with natural light that can be tailored to fit your needs, whether as a sitting area, office, or formal dining room. The kitchen features sleek granite countertops, stainless steel appliances, and a seamless view into the living room, making it ideal for both everyday living and entertaining. The cozy living room boasts a fireplace and opens to the spacious fenced-in backyard with a patio-perfect for barbecues, play, or simply relaxing outdoors. A convenient main-level laundry room adds to the thoughtful layout. Upstairs, the primary suite offers a true retreat with a large walk-in closet and a spa-like bath, complete with double vanity sinks, granite counters, a soaking tub, and a separate walk-in shower. Two additional bedrooms and a full bath provide comfort and flexibility for family, guests, or a home office. With modern finishes throughout-including granite counters in the kitchen and bathrooms-this home combines functionality with timeless design. Don't miss your chance to make this lovely property yours-schedule your showing today!
Home Details
Home Type
- Single Family
Est. Annual Taxes
- $5,206
Year Built
- Built in 2001
Lot Details
- 10,454 Sq Ft Lot
- Back Yard Fenced
- Private Lot
- Sloped Lot
HOA Fees
- $67 Monthly HOA Fees
Parking
- 2 Car Garage
Home Design
- Traditional Architecture
- Brick Exterior Construction
- Slab Foundation
- Composition Roof
- Vinyl Siding
Interior Spaces
- 2-Story Property
- Family Room with Fireplace
Kitchen
- Oven or Range
- Dishwasher
- Stainless Steel Appliances
- Solid Surface Countertops
Flooring
- Carpet
- Vinyl
Bedrooms and Bathrooms
- 3 Bedrooms
- Walk-In Closet
- Double Vanity
- Soaking Tub
- Separate Shower
Laundry
- Laundry Room
- Laundry in Hall
Schools
- Dacula Elementary And Middle School
- Dacula High School
Additional Features
- Patio
- Forced Air Heating and Cooling System
Community Details
Overview
- Association fees include ground maintenance, swimming
- Park At Apalachee Woods Subdivision
Recreation
- Community Playground
- Community Pool
Map
Home Values in the Area
Average Home Value in this Area
Tax History
| Year | Tax Paid | Tax Assessment Tax Assessment Total Assessment is a certain percentage of the fair market value that is determined by local assessors to be the total taxable value of land and additions on the property. | Land | Improvement |
|---|---|---|---|---|
| 2024 | $5,206 | $136,320 | $30,000 | $106,320 |
| 2023 | $5,206 | $134,840 | $30,000 | $104,840 |
| 2022 | $0 | $119,440 | $25,600 | $93,840 |
| 2021 | $3,553 | $89,480 | $21,120 | $68,360 |
| 2020 | $3,355 | $83,480 | $17,720 | $65,760 |
| 2019 | $3,082 | $79,200 | $17,720 | $61,480 |
| 2018 | $2,727 | $69,040 | $14,400 | $54,640 |
| 2016 | $2,581 | $64,440 | $12,000 | $52,440 |
| 2015 | $2,315 | $56,200 | $12,000 | $44,200 |
| 2014 | $1,874 | $49,440 | $9,600 | $39,840 |
Property History
| Date | Event | Price | List to Sale | Price per Sq Ft | Prior Sale |
|---|---|---|---|---|---|
| 10/22/2025 10/22/25 | For Sale | $355,000 | 0.0% | $197 / Sq Ft | |
| 02/13/2023 02/13/23 | Rented | $2,250 | 0.0% | -- | |
| 01/24/2023 01/24/23 | Under Contract | -- | -- | -- | |
| 01/14/2023 01/14/23 | Price Changed | $2,250 | -2.2% | $1 / Sq Ft | |
| 12/16/2022 12/16/22 | Price Changed | $2,300 | -3.2% | $1 / Sq Ft | |
| 12/02/2022 12/02/22 | Price Changed | $2,375 | -4.0% | $1 / Sq Ft | |
| 10/28/2022 10/28/22 | For Rent | $2,475 | 0.0% | -- | |
| 08/26/2022 08/26/22 | Sold | $349,000 | -3.1% | $159 / Sq Ft | View Prior Sale |
| 08/10/2022 08/10/22 | Pending | -- | -- | -- | |
| 06/29/2022 06/29/22 | For Sale | $360,000 | +81.8% | $164 / Sq Ft | |
| 05/11/2018 05/11/18 | Sold | $198,000 | -10.0% | $90 / Sq Ft | View Prior Sale |
| 04/10/2018 04/10/18 | Pending | -- | -- | -- | |
| 03/19/2018 03/19/18 | For Sale | $219,900 | +47.6% | $100 / Sq Ft | |
| 08/28/2014 08/28/14 | Sold | $149,000 | -3.2% | $74 / Sq Ft | View Prior Sale |
| 07/29/2014 07/29/14 | Pending | -- | -- | -- | |
| 06/23/2014 06/23/14 | For Sale | $154,000 | -- | $76 / Sq Ft |
Purchase History
| Date | Type | Sale Price | Title Company |
|---|---|---|---|
| Limited Warranty Deed | $432,000 | -- | |
| Warranty Deed | $443,000 | -- | |
| Warranty Deed | $349,000 | -- | |
| Warranty Deed | $198,000 | -- | |
| Warranty Deed | $149,000 | -- | |
| Deed | $158,000 | -- | |
| Deed | $145,700 | -- |
Mortgage History
| Date | Status | Loan Amount | Loan Type |
|---|---|---|---|
| Previous Owner | $194,413 | FHA | |
| Previous Owner | $146,301 | FHA | |
| Previous Owner | $126,400 | New Conventional | |
| Previous Owner | $129,700 | New Conventional |
Source: Georgia MLS
MLS Number: 10628240
APN: 5-273-352
- 242 Beckenham Ln
- 431 Hinton Farm Way
- 2350 Beckenham Place
- 3355 Old Peachtree Rd
- 653 Secret Garden Ln
- 653 Secret Garden Ln Unit 48A
- Colburn Plan at Pinecrest Ridge
- Wakefield Plan at Pinecrest Ridge
- Canterbury Plan at Pinecrest Ridge
- Brook UHP Plan at Pinecrest Ridge
- Camelot Plan at Pinecrest Ridge
- Winston Plan at Pinecrest Ridge
- 704 Valley Glen Dr
- 634 Mulberry Park Cir
- 642 River Cove Ct
- 650 River Cove Dr
- 2450 Wild Iris Ln
- 542 Hinton Farm Way
- 2135 Beckenham Place
- 1976 Peach Shoals Cir
- 838 Carnaby Ln
- 2964 Old Peachtree Rd
- 2003 Windsor Park Ave
- 768 Carnaby Ln
- 738 Carnaby Ln
- 639 Carnaby Ln
- 678 Carnaby Ln
- 788 Carnaby Ln
- 789 Carnaby Ln
- 829 Carnaby Ln
- 799 Carnaby Ln
- 260 Village Broad St
- 270 Village Broad St
- 2378 Centenary Way Ct
- 2230 Village Trail Ct
- 2145 Villa Spring Ct
- 2640 Preston Ridge Ln
- 2523 Kachina Trail NE

