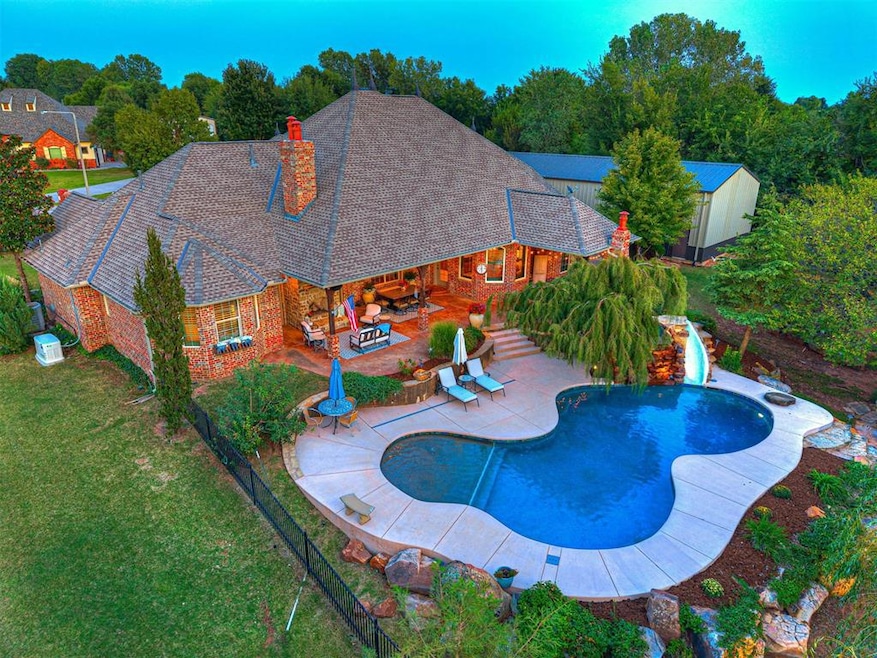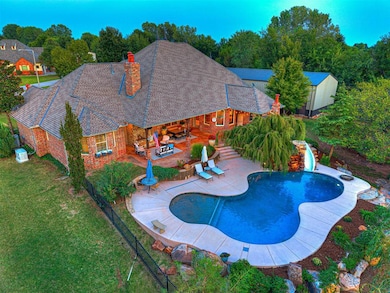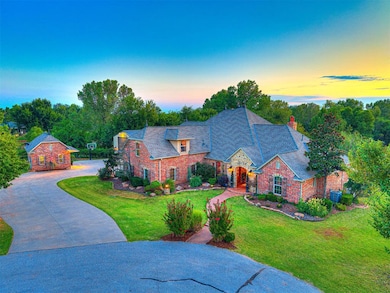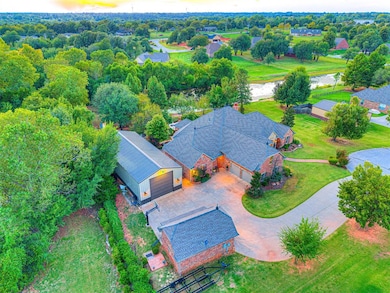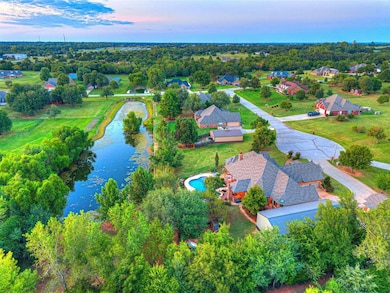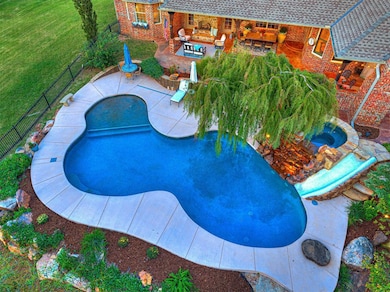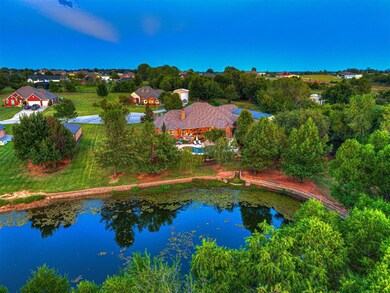2215 Blackberry Run Newcastle, OK 73065
Estimated payment $4,904/month
Highlights
- Lake Front
- Commercial Range
- Lake, Pond or Stream
- Outdoor Pool
- 1.03 Acre Lot
- Traditional Architecture
About This Home
Experience resort-style living in this stunning Richey Fine Homes custom-built estate, perfectly situated on a serene one-acre lot in the sought-after Richland Park Addition. Located just 25 minutes from Downtown Oklahoma City and 10 minutes from Norman, this property combines convenience with privacy on a quiet cul-de-sac street. Designed for both relaxation and entertaining, this home offers a picturesque setting with water views, lush new landscaping, and a seamless indoor-outdoor lifestyle. Step outside to your private backyard oasis featuring an outdoor living area, built-in grill, granite counters, waterfall feature, sparkling swimming pool, hot tub, and outdoor fireplace perfect for hosting gatherings and creating unforgettable memories. This luxury home is truly ideal for entertaining. Inside, you'll find a thoughtfully designed floor plan with hardwood floors, a spacious office/study, formal dining room, and a large bonus/game room. The gourmet kitchen is a chefs dream with a breakfast bar, center island, granite counters, and open layout ideal for hosting friends and family. Car enthusiasts will love the oversized three-car garage plus a 25x60 insulated shop, capable of housing up to nine additional cars or more with car lifts. This home offers the perfect combination of luxury, privacy, and functionality in one of Newcastles most desirable neighborhoods. This home has a Generac Generator.
Home Details
Home Type
- Single Family
Est. Annual Taxes
- $8,257
Year Built
- Built in 2003
Lot Details
- 1.03 Acre Lot
- Lake Front
- Cul-De-Sac
- Wrought Iron Fence
HOA Fees
- $4 Monthly HOA Fees
Parking
- 12 Car Garage
- Garage Door Opener
- Circular Driveway
- Additional Parking
Home Design
- Traditional Architecture
- French Architecture
- Brick Exterior Construction
- Slab Foundation
- Composition Roof
Interior Spaces
- 4,452 Sq Ft Home
- 2-Story Property
- Woodwork
- 2 Fireplaces
- Fireplace Features Masonry
- Window Treatments
- Workshop
- Inside Utility
- Carpet
Kitchen
- Built-In Oven
- Electric Oven
- Commercial Range
- Gas Range
- Microwave
- Dishwasher
- Wood Stained Kitchen Cabinets
- Disposal
Bedrooms and Bathrooms
- 4 Bedrooms
- Possible Extra Bedroom
- Whirlpool Bathtub
Pool
- Outdoor Pool
- Saltwater Pool
Outdoor Features
- Lake, Pond or Stream
- Covered Patio or Porch
- Separate Outdoor Workshop
- Outbuilding
Schools
- Newcastle Elementary School
- Newcastle Middle School
- Newcastle High School
Utilities
- Zoned Heating and Cooling
- Programmable Thermostat
- Aerobic Septic System
Community Details
- Association fees include maintenance
- Mandatory home owners association
Listing and Financial Details
- Legal Lot and Block 007 / 002
Map
Home Values in the Area
Average Home Value in this Area
Tax History
| Year | Tax Paid | Tax Assessment Tax Assessment Total Assessment is a certain percentage of the fair market value that is determined by local assessors to be the total taxable value of land and additions on the property. | Land | Improvement |
|---|---|---|---|---|
| 2025 | $8,257 | $75,204 | $4,952 | $70,252 |
| 2024 | $8,257 | $73,015 | $4,808 | $68,207 |
| 2023 | $8,257 | $70,888 | $4,270 | $66,618 |
| 2022 | $7,829 | $68,823 | $3,850 | $64,973 |
| 2021 | $8,075 | $67,654 | $3,850 | $63,804 |
| 2020 | $7,868 | $65,683 | $3,850 | $61,833 |
| 2019 | $7,750 | $63,770 | $3,850 | $59,920 |
| 2018 | $7,408 | $61,912 | $3,850 | $58,062 |
| 2017 | $7,245 | $60,705 | $3,850 | $56,855 |
| 2016 | $7,058 | $58,937 | $3,850 | $55,087 |
| 2015 | $7,755 | $63,635 | $3,850 | $59,785 |
| 2014 | $6,694 | $56,652 | $3,360 | $53,292 |
Property History
| Date | Event | Price | List to Sale | Price per Sq Ft |
|---|---|---|---|---|
| 11/18/2025 11/18/25 | Pending | -- | -- | -- |
| 11/11/2025 11/11/25 | Price Changed | $799,000 | -8.7% | $179 / Sq Ft |
| 10/07/2025 10/07/25 | Price Changed | $875,000 | -2.7% | $197 / Sq Ft |
| 09/12/2025 09/12/25 | For Sale | $899,000 | -- | $202 / Sq Ft |
Purchase History
| Date | Type | Sale Price | Title Company |
|---|---|---|---|
| Warranty Deed | $578,500 | -- | |
| Warranty Deed | -- | None Available | |
| Warranty Deed | $450,000 | Stewart Abstract & Title Of | |
| Warranty Deed | $350,500 | -- | |
| Warranty Deed | $20,000 | -- |
Mortgage History
| Date | Status | Loan Amount | Loan Type |
|---|---|---|---|
| Previous Owner | $350,000 | New Conventional | |
| Previous Owner | $350,000 | New Conventional |
Source: MLSOK
MLS Number: 1191071
APN: 0RLP00002007000000
- 689 Pedras Cir
- 541 SE 7th Place
- 488 Fox Den Dr
- 8302 Autumn Blaze Dr
- 8101 Autumn Blaze Dr Unit Lot 12
- 8101 Autumn Blaze Dr Unit Lot 14
- 8051 Autumn Blaze Dr Unit Lot 11
- 8001 Autumn Blaze Dr Unit Lot 10
- 1409 S Highway 76
- 1321 Acclivis Ct
- 2439 Wolf Creek Bend
- 10184 352nd St
- 1045 Collis Way
- 1023 Lucas Way
- 1117 Lucas Way
- 905 Lucas Cir
- 903 Trunci Cir
- 1021 Trunci Way
- 1014 Lucas Way
- 1700 S Rockwell Ave
