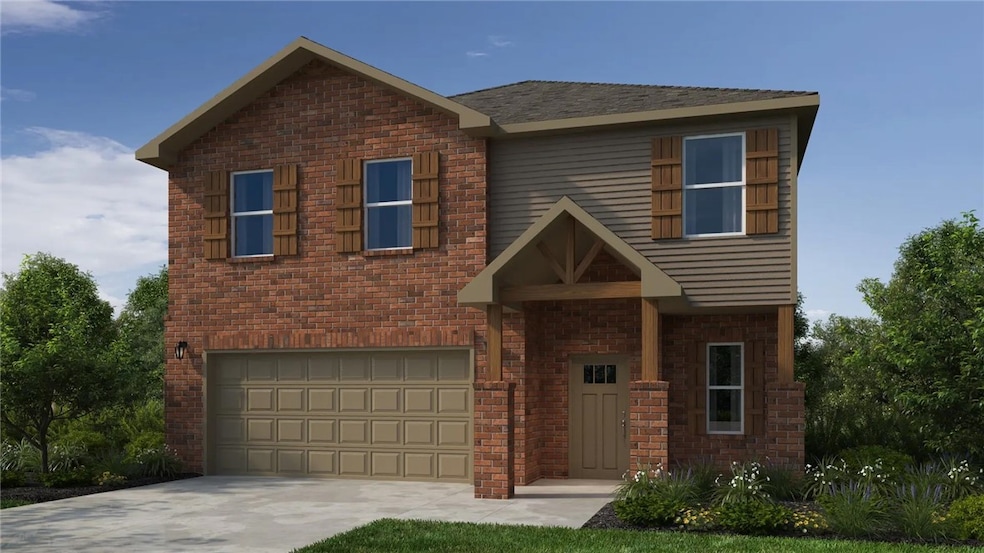
2215 Buckside St Springdale, AR 72762
Estimated payment $2,101/month
Highlights
- New Construction
- Attic
- Covered patio or porch
- Central Junior High School Rated A-
- Granite Countertops
- 2 Car Attached Garage
About This Home
20K flex cash incentive! 20K can be used toward closing cost, rate buy down, and quick move in options!
Introducing our 2000 Two Story this 3 - 4 bedroom, 2.5 to 3.5 bathroom with 1979 square foot home is the epitome of versatility for your family's needs! This floor plan offers an open-concept layout on the ground floor, with options for an upstairs loft, a fourth bedroom, or even a bedroom en-suite. Discover a home that adapts to your lifestyle with the 2000 Two Story – where style meets functionality in every corner, making it the perfect canvas for your unique vision of home.
Taxes subject to change based on new construction.
Listing Agent
Schuber Mitchell Realty Brokerage Phone: 417-815-4637 License #AB00085366 Listed on: 05/02/2025

Home Details
Home Type
- Single Family
Est. Annual Taxes
- $100
Year Built
- Built in 2025 | New Construction
Lot Details
- 9,583 Sq Ft Lot
- Cleared Lot
HOA Fees
- $13 Monthly HOA Fees
Home Design
- Home to be built
- Slab Foundation
- Shingle Roof
- Architectural Shingle Roof
Interior Spaces
- 1,979 Sq Ft Home
- 2-Story Property
- Ceiling Fan
- Storage
- Washer and Dryer Hookup
- Fire and Smoke Detector
- Attic
Kitchen
- Gas Oven
- Gas Range
- Microwave
- Dishwasher
- Granite Countertops
- Disposal
Flooring
- Carpet
- Luxury Vinyl Plank Tile
Bedrooms and Bathrooms
- 3 Bedrooms
- Walk-In Closet
Parking
- 2 Car Attached Garage
- Garage Door Opener
Outdoor Features
- Covered patio or porch
Utilities
- Cooling Available
- Heating System Uses Gas
- Heat Pump System
- Electric Water Heater
Community Details
- Deere Creek Subdivision
Listing and Financial Details
- Home warranty included in the sale of the property
- Tax Lot 157
Map
Home Values in the Area
Average Home Value in this Area
Tax History
| Year | Tax Paid | Tax Assessment Tax Assessment Total Assessment is a certain percentage of the fair market value that is determined by local assessors to be the total taxable value of land and additions on the property. | Land | Improvement |
|---|---|---|---|---|
| 2024 | $439 | $8,500 | $8,500 | $0 |
Property History
| Date | Event | Price | Change | Sq Ft Price |
|---|---|---|---|---|
| 08/06/2025 08/06/25 | Pending | -- | -- | -- |
| 07/16/2025 07/16/25 | Price Changed | $379,850 | -4.8% | $192 / Sq Ft |
| 05/02/2025 05/02/25 | For Sale | $398,937 | -- | $202 / Sq Ft |
Similar Homes in the area
Source: Northwest Arkansas Board of REALTORS®
MLS Number: 1306582
APN: 815-40611-000
- 0.78 AC 528 N 40th St
- 4362 Carriage Crossing Ln
- 3601 Falcon Rd
- 2005 Knight St
- 3001 Karen Ave
- 2350 N 48th St
- 2400 Buckside St
- 2205 Vine Ln
- 5000 Moose Hollow Terrace
- 5001 Moose Hollow Terrace
- 5004 Moose Hollow Terrace
- 5013 Moose Hollow Terrace
- 2102 Stout Dr
- 5016 Moose Hollow Terrace
- 5050 Sweetcorn Ave
- 3100 Scott Ln
- 5034 Moose Hollow Terrace
- 5055 Moose Hollow Terrace
- 5000 Bob Mills Rd
- 5052 Moose Hollow Terrace
