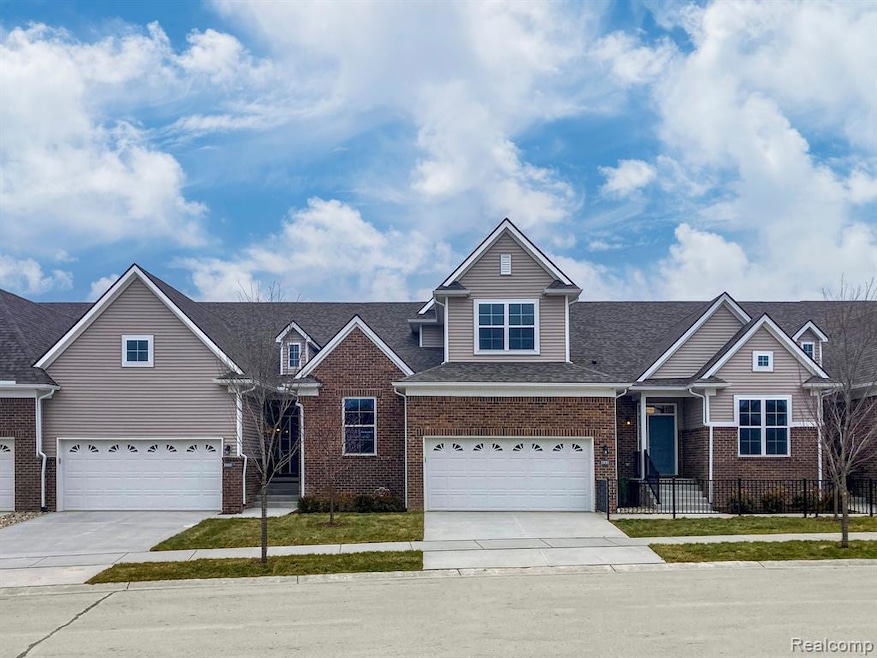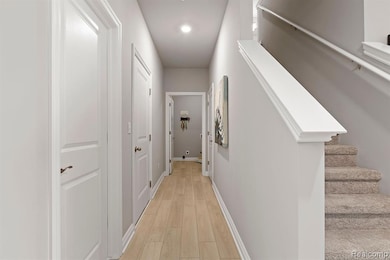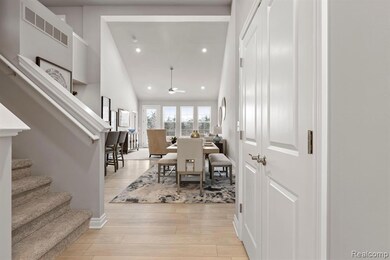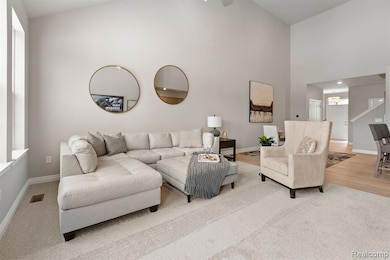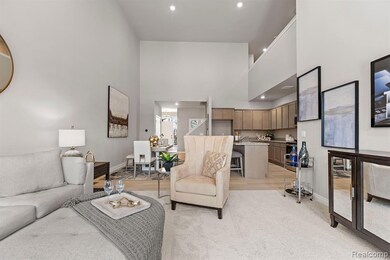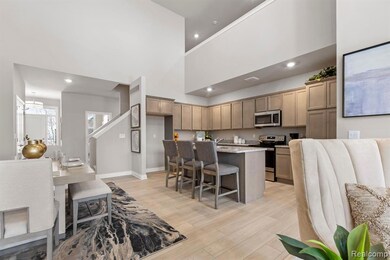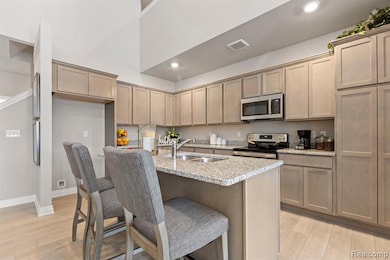2215 Chase Dr Unit 102 Hartland Township, MI 48855
Estimated payment $2,469/month
Highlights
- New Construction
- Covered patio or porch
- Forced Air Heating and Cooling System
- Hartland High School Rated A-
- 2 Car Attached Garage
About This Home
New condo under construction at Hunter's Ridge of Hartland. Beautifully crafted 1.5 story condo featuring first floor primary suite, with 2 additional bedrooms upstairs. Upon entering, you’ll be greeted by an open-concept living area that seamlessly blends the kitchen, dining, and living spaces, ideal for both daily living and entertaining. The kitchen is outfitted with stainless steel appliances, granite countertops, ample cabinetry, and a spacious island. The primary bedroom has large walk in closet and en suite with double sink vanity. Second floor has 2 bedrooms, loft and a bathroom. Full basement with some walk out sites available. Model home located at 10101 Crossview Trail is open daily from 12:00 - 6:00, closed on Thursdays. Photos are of model and not actual home.
Townhouse Details
Home Type
- Townhome
Est. Annual Taxes
Year Built
- Built in 2024 | New Construction
Lot Details
- Property fronts a private road
- Sprinkler System
HOA Fees
- $275 Monthly HOA Fees
Parking
- 2 Car Attached Garage
Home Design
- Brick Exterior Construction
- Poured Concrete
- Vinyl Construction Material
Interior Spaces
- 1,980 Sq Ft Home
- 1.5-Story Property
- Unfinished Basement
Bedrooms and Bathrooms
- 3 Bedrooms
Outdoor Features
- Covered patio or porch
- Exterior Lighting
Location
- Ground Level
Utilities
- Forced Air Heating and Cooling System
- Heating System Uses Natural Gas
- Natural Gas Water Heater
Listing and Financial Details
- Home warranty included in the sale of the property
- Assessor Parcel Number 0821306102
Community Details
Overview
- Rti Property Management Association
- Hunters Ridge Of Hartland Condo Subdivision
- On-Site Maintenance
Pet Policy
- Limit on the number of pets
Map
Home Values in the Area
Average Home Value in this Area
Property History
| Date | Event | Price | Change | Sq Ft Price |
|---|---|---|---|---|
| 05/27/2025 05/27/25 | For Sale | $390,719 | -- | $197 / Sq Ft |
Source: Realcomp
MLS Number: 20250034168
- 2209 Chase Dr Unit 101
- 9947 Ridge Run St Unit 89/9
- 2233 Chase Dr Unit 105
- 2260 Chase Dr Unit 115
- 2270 Chase Dr Unit 112
- 2245 Chase Dr Unit 107
- 2251 Chase Dr Unit 109
- 2227 Chase Dr Unit 104
- 2212 Chase Dr Unit 96
- 2218 Chase Dr Unit 97
- 2221 Chase Dr Unit 103
- 2249 Chase Dr Unit 108
- 2250 Chase Dr Unit 117
- 2280 Chase Dr Unit 110
- 2206 Chase Dr Unit 95
- 2230 Chase Dr Unit 99
- 2274 Chase Dr Unit 111
- 1950 Oakbrooke Dr
- 8209 Clyde Rd
- 10914 Doves Point
- 8194 E Allen Rd
- 2730 S Hacker Rd Unit Brighton Apartment
- 4520 Katherina Z Place
- 4100 Wheaton Place
- 1744 Ella Ln
- 3155 Delrose St
- 2180 Hawthorne Dr
- 979 Arundell Ave
- 1025 Westbury Blvd
- 3677-3998 Audrey Rae Ln
- 4229 Deeside Dr
- 1103 S Latson Rd
- 8699 Meadowbrook Dr
- 8737 Greenwillow St
- 321 Williamsen Dr
- 206 N John St
- 700 N 2nd St
