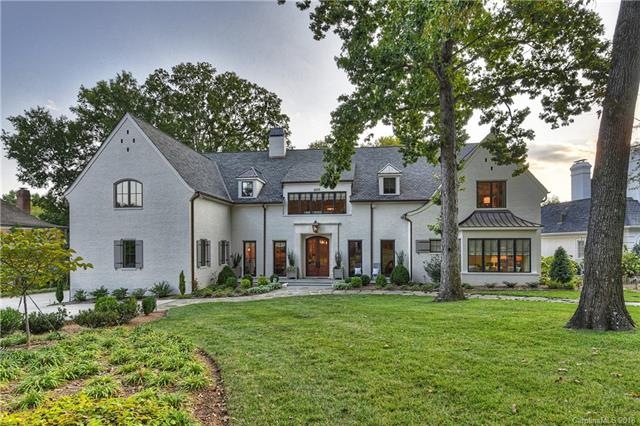
2215 Cortelyou Rd Charlotte, NC 28211
Foxcroft NeighborhoodHighlights
- Marble Flooring
- Transitional Architecture
- Skylights
- Sharon Elementary Rated A-
- Terrace
- Wet Bar
About This Home
As of January 2024Skillfully, tastefully, thoughtfully and artfully designed, executed, finished and decorated home in Foxcroft. Extraordinary in every way. Astonishing attention to detail. Finest materials, equipment and finishes. So much more than the sum of the features and details - too many to list here. The Purchaser of this home will be the envy of their friends. A fabulous home in which to entertain and live. A knockout!
Last Agent to Sell the Property
NorthGroup Real Estate LLC License #122379 Listed on: 09/25/2018

Home Details
Home Type
- Single Family
Year Built
- Built in 1971
Parking
- 3
Home Design
- Transitional Architecture
Interior Spaces
- Wet Bar
- Skylights
- Gas Log Fireplace
- Crawl Space
- Permanent Attic Stairs
Kitchen
- Oven
- Kitchen Island
Flooring
- Wood
- Marble
Bedrooms and Bathrooms
- Walk-In Closet
Additional Features
- Terrace
- Irrigation
- Cable TV Available
Listing and Financial Details
- Assessor Parcel Number 183-203-06
Ownership History
Purchase Details
Home Financials for this Owner
Home Financials are based on the most recent Mortgage that was taken out on this home.Purchase Details
Home Financials for this Owner
Home Financials are based on the most recent Mortgage that was taken out on this home.Purchase Details
Purchase Details
Home Financials for this Owner
Home Financials are based on the most recent Mortgage that was taken out on this home.Similar Homes in Charlotte, NC
Home Values in the Area
Average Home Value in this Area
Purchase History
| Date | Type | Sale Price | Title Company |
|---|---|---|---|
| Warranty Deed | $4,400,000 | None Listed On Document | |
| Warranty Deed | $3,400,000 | None Available | |
| Warranty Deed | $1,236,500 | None Available | |
| Warranty Deed | $595,000 | -- |
Mortgage History
| Date | Status | Loan Amount | Loan Type |
|---|---|---|---|
| Open | $125,000 | Credit Line Revolving | |
| Open | $3,520,000 | New Conventional | |
| Previous Owner | $1,000,000 | Commercial | |
| Previous Owner | $130,000 | New Conventional | |
| Previous Owner | $100,000 | Future Advance Clause Open End Mortgage | |
| Previous Owner | $390,000 | New Conventional | |
| Previous Owner | $200,000 | Credit Line Revolving | |
| Previous Owner | $240,000 | Unknown | |
| Previous Owner | $50,000 | Credit Line Revolving | |
| Previous Owner | $195,000 | Purchase Money Mortgage |
Property History
| Date | Event | Price | Change | Sq Ft Price |
|---|---|---|---|---|
| 06/27/2025 06/27/25 | For Sale | $5,699,950 | 0.0% | $643 / Sq Ft |
| 06/23/2025 06/23/25 | Price Changed | $5,699,950 | +29.5% | $643 / Sq Ft |
| 01/02/2024 01/02/24 | Sold | $4,400,000 | -6.3% | $490 / Sq Ft |
| 10/28/2023 10/28/23 | Pending | -- | -- | -- |
| 10/05/2023 10/05/23 | For Sale | $4,695,000 | +38.1% | $523 / Sq Ft |
| 05/31/2019 05/31/19 | Sold | $3,400,000 | -2.9% | $387 / Sq Ft |
| 03/09/2019 03/09/19 | Pending | -- | -- | -- |
| 09/25/2018 09/25/18 | For Sale | $3,500,000 | -- | $398 / Sq Ft |
Tax History Compared to Growth
Tax History
| Year | Tax Paid | Tax Assessment Tax Assessment Total Assessment is a certain percentage of the fair market value that is determined by local assessors to be the total taxable value of land and additions on the property. | Land | Improvement |
|---|---|---|---|---|
| 2023 | $25,573 | $3,467,400 | $1,700,000 | $1,767,400 |
| 2022 | $24,170 | $2,504,700 | $655,000 | $1,849,700 |
| 2021 | $24,170 | $2,504,700 | $655,000 | $1,849,700 |
| 2020 | $23,266 | $2,411,000 | $655,000 | $1,756,000 |
| 2019 | $23,358 | $2,411,000 | $655,000 | $1,756,000 |
| 2018 | $25,405 | $1,930,900 | $600,000 | $1,330,900 |
| 2017 | $25,057 | $1,930,900 | $600,000 | $1,330,900 |
| 2016 | $13,917 | $1,148,600 | $600,000 | $548,600 |
| 2015 | $14,909 | $1,148,600 | $600,000 | $548,600 |
| 2014 | $14,878 | $0 | $0 | $0 |
Agents Affiliated with this Home
-
D
Seller's Agent in 2025
Douglas Christen
Nestlewood Realty, LLC
-
S
Seller's Agent in 2024
Sally Sutherland
Lake Norman Realty, Inc.
-
L
Buyer's Agent in 2024
Liza Caminiti
Ivester Jackson Distinctive Properties
-
R
Seller's Agent in 2019
Robert Dulin
NorthGroup Real Estate LLC
Map
Source: Canopy MLS (Canopy Realtor® Association)
MLS Number: CAR3419825
APN: 183-203-06
- 2103 Cortelyou Rd
- 4523 Fox Brook Ln
- 4536 Fox Brook Ln
- 4231 Fox Brook Ln
- 4001 Doves Roost Ct
- 4300 Cameron Oaks Dr
- 2501 Handley Place
- 4429 Cameron Oaks Dr
- 3508 Colony Crossing Dr Unit 5
- 4026 Chevington Rd Unit 101
- 4026 Chevington Rd Unit 102
- 3655 Maple Glenn Ln
- 3920 Sharon Rd Unit 208
- 3737 Winding Creek Ln Unit 3737
- 1219 Royal Prince Ct Unit 3
- 720 Governor Morrison St Unit 219
- 720 Governor Morrison St Unit 221
- 720 Governor Morrison St Unit 207
- 1211 Royal Prince Ct
- 1216 Royal Prince Ct Unit 7






