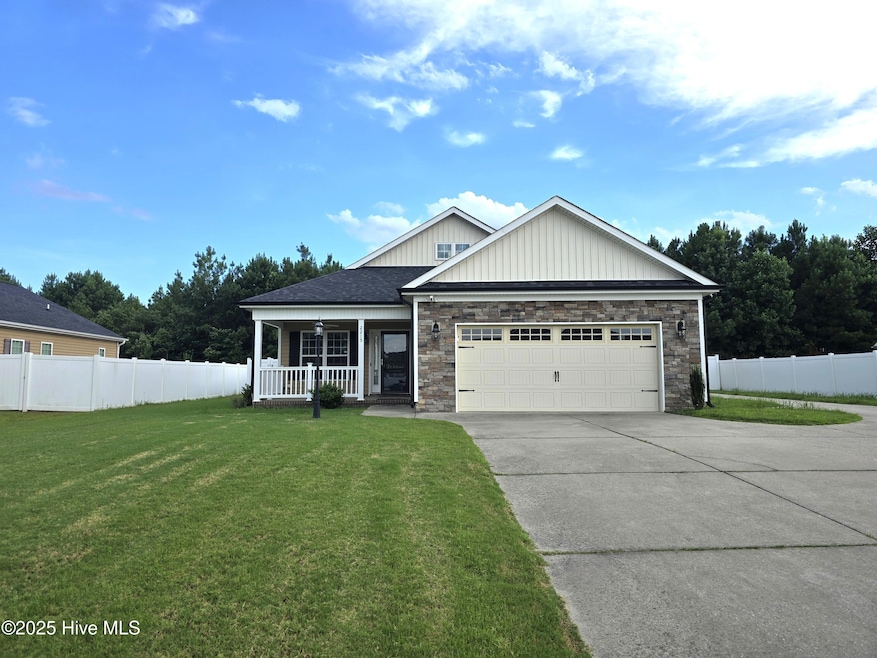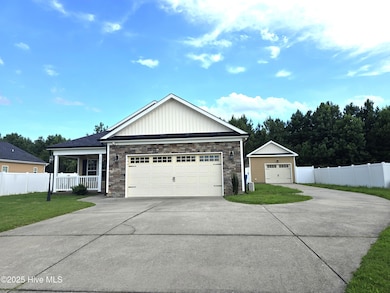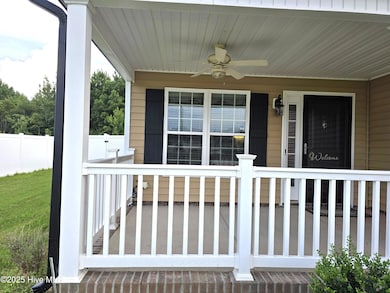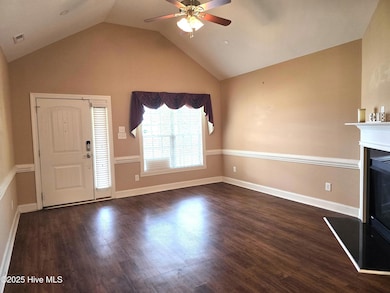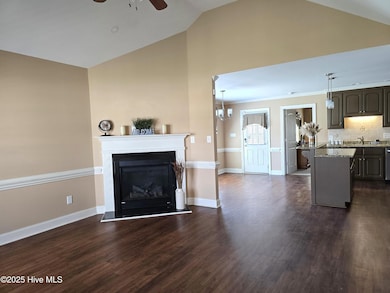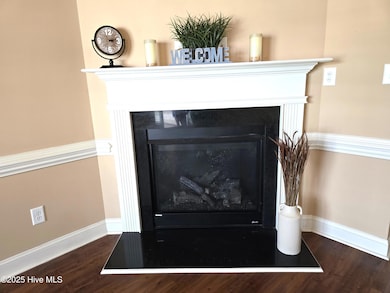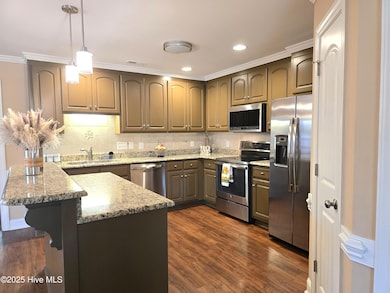
2215 Crescent Dr W Wilson, NC 27893
Highlights
- Second Garage
- No HOA
- Fenced Yard
- 1 Fireplace
- Covered Patio or Porch
- Kitchen Island
About This Home
As of August 2025HOME HAS HAD ONLY ONE OWNER, PRE-APPRAISED this home is just waiting for your family to move in! Step onto the covered front porch & into the great room with a gas log fireplace. There are 3 bedroom, 2 full baths, 3 car garage - each with split unit, and Man Cave with split unit & Built-In Mini Fridge; the home's split bedroom plan affords owner privacy with the principal bedroom featuring a walk-in closet, dual vanities, tub & a walk-in shower; 2 more bedrooms share the hall bathroom; backyard boasts a privacy fence and all of this only minutes from Medical Facilities, shopping and restaurants!!! Won't last long...have your pre-approval in hand and schedule your showing today!
Last Agent to Sell the Property
Coldwell Banker Allied Real Es License #293135 Listed on: 07/19/2025

Home Details
Home Type
- Single Family
Est. Annual Taxes
- $3,378
Year Built
- Built in 2017
Lot Details
- 10,454 Sq Ft Lot
- Lot Dimensions are 80x130
- Fenced Yard
- Vinyl Fence
Home Design
- Slab Foundation
- Wood Frame Construction
- Shingle Roof
- Vinyl Siding
- Stick Built Home
- Stone Veneer
Interior Spaces
- 1,374 Sq Ft Home
- 1-Story Property
- Ceiling Fan
- 1 Fireplace
- Blinds
- Combination Dining and Living Room
- Storm Doors
Kitchen
- Ice Maker
- Dishwasher
- Kitchen Island
- Disposal
Flooring
- Carpet
- Laminate
- Luxury Vinyl Plank Tile
Bedrooms and Bathrooms
- 3 Bedrooms
- 2 Full Bathrooms
- Walk-in Shower
Parking
- 3 Garage Spaces | 2 Attached and 1 Detached
- Second Garage
- Front Facing Garage
- Driveway
Eco-Friendly Details
- Energy-Efficient HVAC
- Energy-Efficient Doors
Outdoor Features
- Covered Patio or Porch
Schools
- Jones Elementary School
- Forest Hills Middle School
- Hunt High School
Utilities
- Heating Available
- Programmable Thermostat
- Electric Water Heater
- Municipal Trash
Community Details
- No Home Owners Association
- Westhaven Subdivision
Listing and Financial Details
- Tax Lot 11
- Assessor Parcel Number 3712-00-3653.000
Ownership History
Purchase Details
Home Financials for this Owner
Home Financials are based on the most recent Mortgage that was taken out on this home.Purchase Details
Home Financials for this Owner
Home Financials are based on the most recent Mortgage that was taken out on this home.Similar Homes in Wilson, NC
Home Values in the Area
Average Home Value in this Area
Purchase History
| Date | Type | Sale Price | Title Company |
|---|---|---|---|
| Warranty Deed | $160,000 | None Available | |
| Deed | $24,000 | None Available |
Mortgage History
| Date | Status | Loan Amount | Loan Type |
|---|---|---|---|
| Open | $160,000 | Adjustable Rate Mortgage/ARM | |
| Previous Owner | $24,000 | Construction |
Property History
| Date | Event | Price | Change | Sq Ft Price |
|---|---|---|---|---|
| 08/29/2025 08/29/25 | Sold | $295,500 | 0.0% | $215 / Sq Ft |
| 07/25/2025 07/25/25 | Pending | -- | -- | -- |
| 07/25/2025 07/25/25 | Price Changed | $295,500 | +5.6% | $215 / Sq Ft |
| 07/19/2025 07/19/25 | For Sale | $279,900 | -- | $204 / Sq Ft |
Tax History Compared to Growth
Tax History
| Year | Tax Paid | Tax Assessment Tax Assessment Total Assessment is a certain percentage of the fair market value that is determined by local assessors to be the total taxable value of land and additions on the property. | Land | Improvement |
|---|---|---|---|---|
| 2025 | $3,378 | $301,610 | $45,000 | $256,610 |
| 2024 | $3,378 | $301,610 | $45,000 | $256,610 |
| 2023 | $2,261 | $173,244 | $25,000 | $148,244 |
| 2022 | $2,261 | $173,244 | $25,000 | $148,244 |
| 2021 | $2,261 | $172,092 | $25,000 | $147,092 |
| 2020 | $2,246 | $172,092 | $25,000 | $147,092 |
| 2019 | $2,246 | $172,092 | $25,000 | $147,092 |
| 2018 | $2,246 | $25,000 | $25,000 | $0 |
| 2017 | $321 | $25,000 | $25,000 | $0 |
| 2016 | $336 | $25,000 | $25,000 | $0 |
| 2014 | $349 | $28,000 | $28,000 | $0 |
Agents Affiliated with this Home
-
Ernesta Harrell
E
Seller's Agent in 2025
Ernesta Harrell
Coldwell Banker Allied Real Es
(252) 937-6500
43 Total Sales
-
Debbie Reason

Buyer's Agent in 2025
Debbie Reason
Our Town Properties Inc.
(252) 230-0282
169 Total Sales
Map
Source: Hive MLS
MLS Number: 100520106
APN: 3712-00-3653.000
- 1903 Stafford Dr W
- 1914 Rand Rd W
- 3023 Winding Ridge Dr W
- 1824 Oakdale Dr W
- 2015 Westwood Ave W
- 2903 Cliff Ct W
- 3001 Cranberry Ridge Dr SW
- 3002 Chipper Ln W
- 3009 Chipper Ln W
- 3008 Winding Ridge Dr
- 3402 Baybrooke Dr W
- 3408 Baybrooke Dr
- 3413 Baybrooke Dr Unit A
- 1705 Parkway St W
- 3404 Walker Dr W
- 1709 Westwood Ave W
- 3212 Granite Ct SW
- 3807 Trace Dr
- 2506 Saint Christopher Cir SW Unit 4
- 2501 St Christopher Cir Unit . 4
