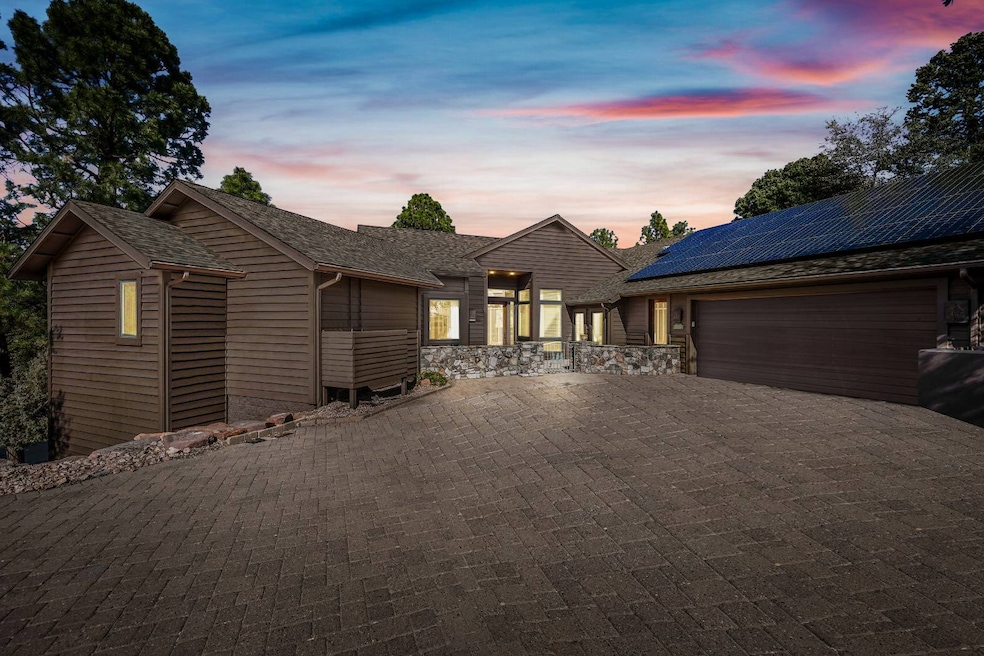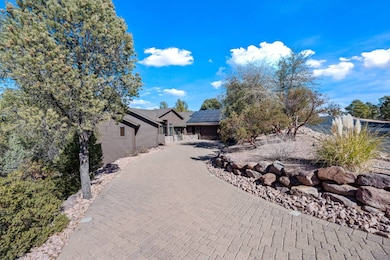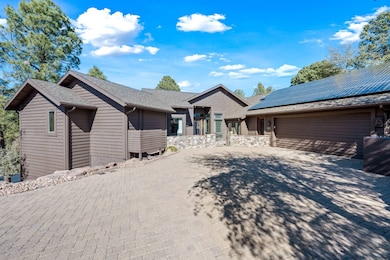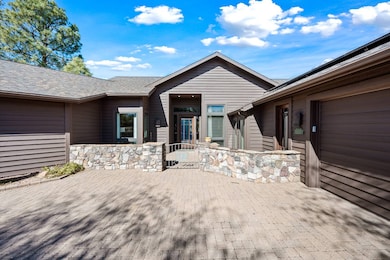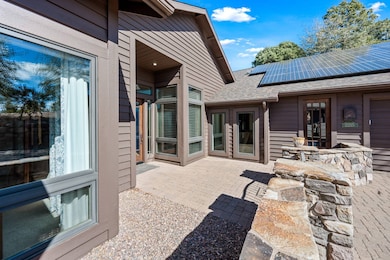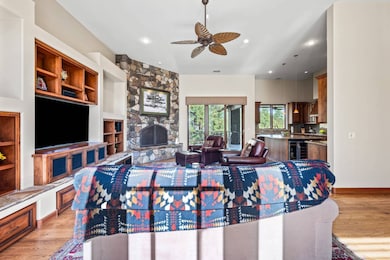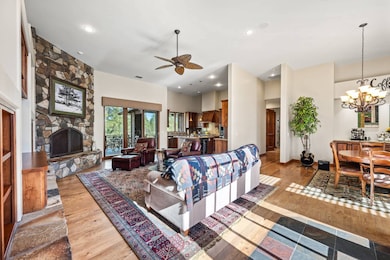2215 E Grapevine Dr Payson, AZ 85541
Estimated payment $5,218/month
Highlights
- Golf Course Community
- Media Room
- Scenic Views
- Fitness Center
- Gated Community
- Open Floorplan
About This Home
Stunning Home in Chaparral Pines - 4,100+ Sq. Ft. & Solar Savings! Comes fully furnished. Nestled among the trees with breathtaking mountain views. The main level features 2,284 sq. ft., including four spacious bedrooms, three baths, soaring ceilings, a gas fireplace, and walls of windows leading to a wraparound deck. The gourmet kitchen boasts a center island, and the master suite offers private deck access, a walk-in closet, and a spa-like bath. The 1,900 sq. ft. lower level is ideal for a gym, game room, or guest space. Outdoor living shines with covered decks, a built-in grill, and a courtyard. Upgrades include new roof, and solar panels.
Home Details
Home Type
- Single Family
Est. Annual Taxes
- $5,804
Year Built
- Built in 2005
Lot Details
- 0.47 Acre Lot
- Sprinkler System
Parking
- 3 Car Attached Garage
Property Views
- Scenic Vista
- Mountain
Home Design
- Tile Roof
- Stucco
Interior Spaces
- 1-Story Property
- Open Floorplan
- Furnished
- 2 Fireplaces
- Entrance Foyer
- Great Room
- Family Room
- Living Room
- Dining Room
- Media Room
- Bonus Room
- Wood Flooring
- Finished Basement
- Basement Fills Entire Space Under The House
Kitchen
- Oven
- Microwave
- Dishwasher
- Stainless Steel Appliances
- Disposal
Bedrooms and Bathrooms
- 4 Bedrooms
- 3 Full Bathrooms
Laundry
- Laundry Room
- Dryer
- Washer
Outdoor Features
- Balcony
- Deck
- Enclosed Patio or Porch
Utilities
- Forced Air Heating and Cooling System
- Hot Water Heating System
- Heating System Uses Propane
- Water Heater
Community Details
Overview
- Property has a Home Owners Association
- Chaparral Pines Association
- Chaparral Pines Homeowners Association Community
- Chaparral Pines Subdivision
Recreation
- Golf Course Community
- Fitness Center
Security
- Gated Community
Map
Home Values in the Area
Average Home Value in this Area
Tax History
| Year | Tax Paid | Tax Assessment Tax Assessment Total Assessment is a certain percentage of the fair market value that is determined by local assessors to be the total taxable value of land and additions on the property. | Land | Improvement |
|---|---|---|---|---|
| 2025 | $5,804 | -- | -- | -- |
| 2024 | $5,804 | $77,263 | $3,950 | $73,313 |
| 2023 | $5,804 | $64,961 | $3,018 | $61,943 |
| 2022 | $5,625 | $45,542 | $2,115 | $43,427 |
| 2021 | $5,280 | $45,542 | $2,115 | $43,427 |
| 2020 | $5,074 | $0 | $0 | $0 |
| 2019 | $4,925 | $0 | $0 | $0 |
| 2018 | $4,634 | $0 | $0 | $0 |
| 2017 | $3,720 | $0 | $0 | $0 |
| 2016 | $3,631 | $0 | $0 | $0 |
| 2015 | $3,481 | $0 | $0 | $0 |
Property History
| Date | Event | Price | List to Sale | Price per Sq Ft | Prior Sale |
|---|---|---|---|---|---|
| 11/13/2025 11/13/25 | Pending | -- | -- | -- | |
| 11/06/2025 11/06/25 | Price Changed | $899,000 | -9.6% | -- | |
| 10/01/2025 10/01/25 | Price Changed | $995,000 | -9.1% | -- | |
| 09/18/2025 09/18/25 | For Sale | $1,095,000 | +12.3% | -- | |
| 08/06/2021 08/06/21 | Sold | $975,000 | -2.0% | $234 / Sq Ft | View Prior Sale |
| 06/04/2021 06/04/21 | For Sale | $995,000 | 0.0% | $239 / Sq Ft | |
| 05/15/2021 05/15/21 | Pending | -- | -- | -- | |
| 05/11/2021 05/11/21 | Price Changed | $995,000 | -5.2% | $239 / Sq Ft | |
| 04/08/2021 04/08/21 | For Sale | $1,050,000 | 0.0% | $252 / Sq Ft | |
| 03/31/2021 03/31/21 | Pending | -- | -- | -- | |
| 03/09/2021 03/09/21 | For Sale | $1,050,000 | +96.3% | $252 / Sq Ft | |
| 07/13/2018 07/13/18 | Sold | $535,000 | 0.0% | $234 / Sq Ft | View Prior Sale |
| 06/28/2018 06/28/18 | Sold | $535,000 | -0.9% | $234 / Sq Ft | View Prior Sale |
| 05/11/2018 05/11/18 | Pending | -- | -- | -- | |
| 05/11/2018 05/11/18 | Pending | -- | -- | -- | |
| 04/27/2018 04/27/18 | For Sale | $540,000 | -9.8% | $236 / Sq Ft | |
| 01/26/2016 01/26/16 | For Sale | $598,400 | -- | $262 / Sq Ft |
Purchase History
| Date | Type | Sale Price | Title Company |
|---|---|---|---|
| Joint Tenancy Deed | $975,000 | Pioneer Title Agency Inc | |
| Interfamily Deed Transfer | -- | Pioneer Title Agency Inc | |
| Warranty Deed | $535,000 | Lighthouse Title Agency | |
| Interfamily Deed Transfer | -- | Title Source | |
| Interfamily Deed Transfer | -- | None Available |
Mortgage History
| Date | Status | Loan Amount | Loan Type |
|---|---|---|---|
| Previous Owner | $490,000 | New Conventional | |
| Previous Owner | $428,000 | New Conventional | |
| Previous Owner | $395,700 | VA |
Source: My State MLS
MLS Number: 11576942
APN: 302-87-508
- 2102 E Grapevine Dr
- 2205 E Grapevine Dr
- 2209 E Grapevine Dr
- 2112 E Grapevine Dr Unit 513
- 2202 E Feather Plume Ln
- 2204 E Feather Plume Ln Unit 543
- 2204 E Feather Plume Ln
- 310 N Grapevine Dr
- 2307 E Grapevine Dr
- 106 N Feather Plume Cir Unit 607
- 2011 E Feather Plume Ln
- 401 N Grapevine Dr Unit 525
- 401 N Grapevine Dr
- 403 N Grapevine Dr
- 102 N Feather Plume Cir
- 517 N Grapevine Dr Unit 440
- 517 N Grapevine Dr
- 2311 E Feather Plume Ln Unit 631
- 2311 E Feather Plume Ln
- 500 N Grapevine Dr
