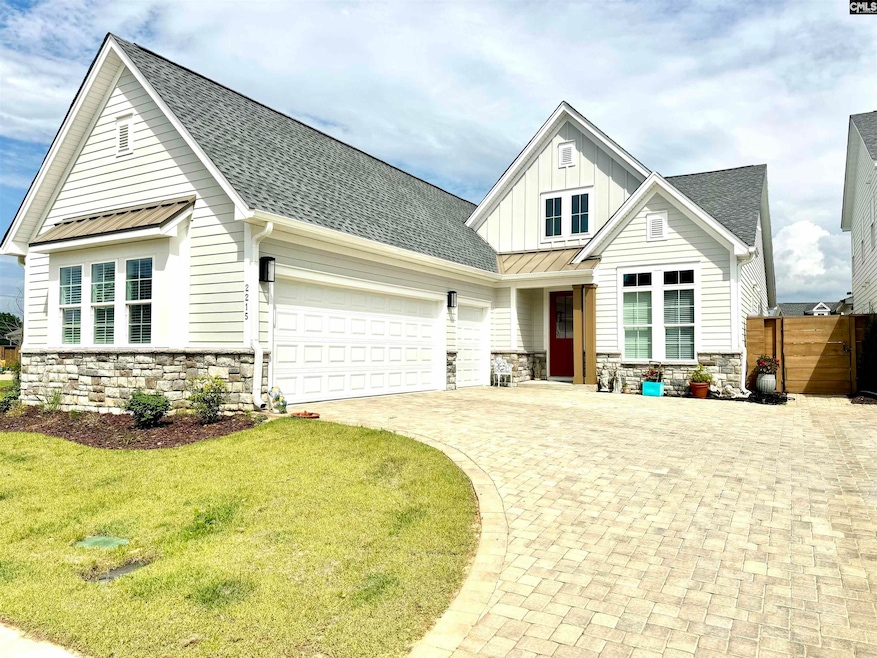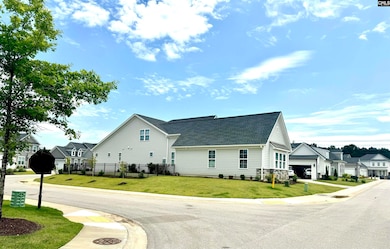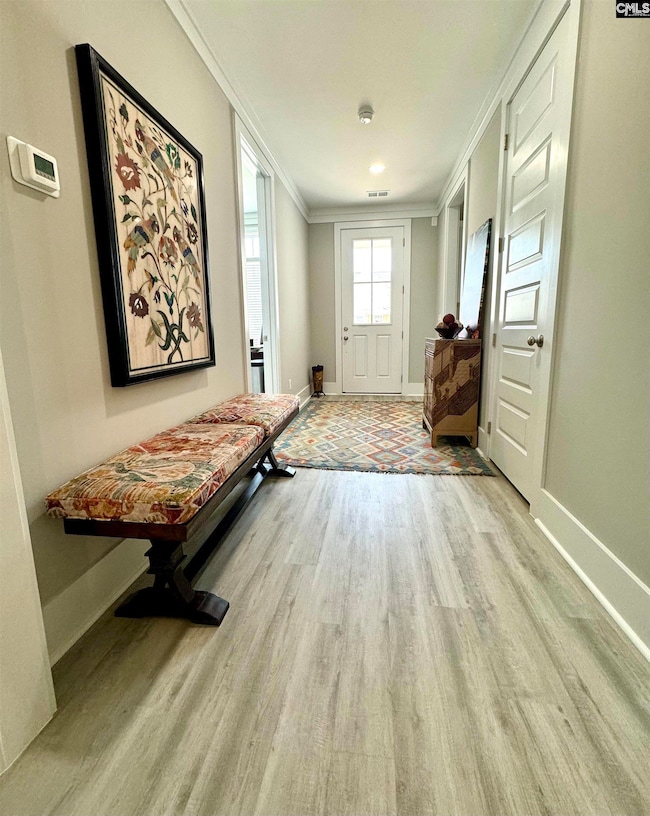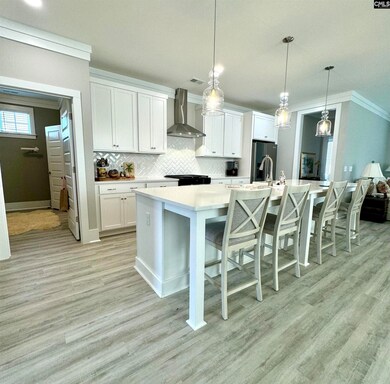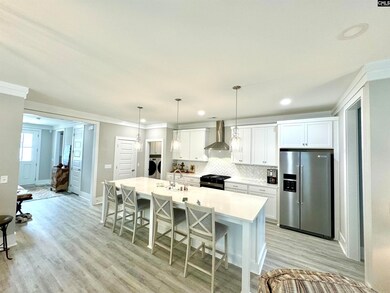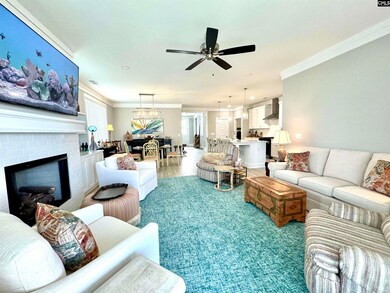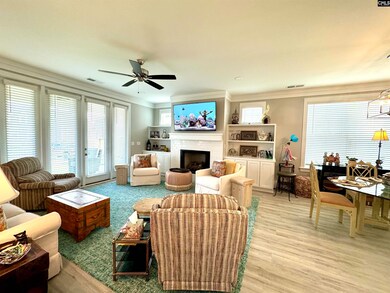2215 High Bluff Loop Lexington, SC 29072
Estimated payment $3,423/month
Highlights
- Tennis Courts
- Finished Room Over Garage
- Main Floor Primary Bedroom
- Midway Elementary School Rated A
- Craftsman Architecture
- Secondary bathroom tub or shower combo
About This Home
Better than new with this beautiful Saluda River Club Southern dream home! Less then 1 year old this home is still under warranty and ready to move into this summer. Nice corner lot with a 3 car garage. Welcoming entrance with high ceilings throughout, LVP floors and designer paint colors. Dream kitchen with a huge island, quartz countertops, tile backsplash, farmhouse sink & walk in pantry. All three bedrooms have a private bathroom and all on the main level the only room upstairs is the extra room with walk in attic storage. Master suite is so beautiful with the ship lap ceilings. Master bathroom has a gorgeous walk in shower, his & her closets and you can walk through the closet to the big laundry room. Living room has a fireplace, bookcases and lots of natural light. You have a covered porch area and fenced in back and side yard. Enjoy this lovely home and all the amazing amenities of this neighborhood. Access to the river, clubhouse, walking trails, pools, playgrounds, gardens & more Disclaimer: CMLS has not reviewed and, therefore, does not endorse vendors who may appear in listings.
Home Details
Home Type
- Single Family
Est. Annual Taxes
- $337
Year Built
- Built in 2024
Lot Details
- 8,276 Sq Ft Lot
- Wrought Iron Fence
- Privacy Fence
- Vinyl Fence
- Back Yard Fenced
- Corner Lot
- Sprinkler System
HOA Fees
- $219 Monthly HOA Fees
Parking
- 3 Car Garage
- Finished Room Over Garage
- Garage Door Opener
Home Design
- Craftsman Architecture
- Traditional Architecture
- Slab Foundation
- HardiePlank Siding
- Stone Exterior Construction
Interior Spaces
- 2,150 Sq Ft Home
- 1.5-Story Property
- Entertainment System
- Built-In Features
- Bookcases
- Crown Molding
- High Ceiling
- Ceiling Fan
- Gas Log Fireplace
- Great Room with Fireplace
- Living Room with Fireplace
- Dining Room with Fireplace
- Bonus Room
- Fire and Smoke Detector
Kitchen
- Walk-In Pantry
- Gas Cooktop
- Microwave
- Dishwasher
- Kitchen Island
- Quartz Countertops
- Tiled Backsplash
- Farmhouse Sink
- Disposal
Flooring
- Carpet
- Luxury Vinyl Plank Tile
Bedrooms and Bathrooms
- 3 Bedrooms
- Primary Bedroom on Main
- Dual Closets
- Walk-In Closet
- Dual Vanity Sinks in Primary Bathroom
- Secondary bathroom tub or shower combo
- Bathtub with Shower
- Separate Shower
Laundry
- Laundry Room
- Laundry on main level
Attic
- Storage In Attic
- Attic Access Panel
Outdoor Features
- Tennis Courts
- Covered Patio or Porch
Schools
- Midway Elementary School
- Meadow Glen Middle School
- River Bluff High School
Utilities
- Central Heating and Cooling System
- Tankless Water Heater
- Gas Water Heater
Listing and Financial Details
- Builder Warranty
- Home warranty included in the sale of the property
Community Details
Overview
- Association fees include clubhouse, common area maintenance, front yard maintenance, playground, pool, road maintenance, sidewalk maintenance, street light maintenance, tennis courts, green areas
- Saluda River Club Subdivision
Recreation
- Recreation Facilities
- Community Pool
Map
Home Values in the Area
Average Home Value in this Area
Tax History
| Year | Tax Paid | Tax Assessment Tax Assessment Total Assessment is a certain percentage of the fair market value that is determined by local assessors to be the total taxable value of land and additions on the property. | Land | Improvement |
|---|---|---|---|---|
| 2024 | $337 | $678 | $678 | $0 |
| 2023 | $337 | $678 | $678 | $0 |
| 2020 | $0 | $0 | $0 | $0 |
Property History
| Date | Event | Price | List to Sale | Price per Sq Ft |
|---|---|---|---|---|
| 08/13/2025 08/13/25 | Price Changed | $599,000 | -4.2% | $279 / Sq Ft |
| 05/20/2025 05/20/25 | For Sale | $625,000 | -- | $291 / Sq Ft |
Purchase History
| Date | Type | Sale Price | Title Company |
|---|---|---|---|
| Deed | $563,900 | None Listed On Document | |
| Deed | $75,000 | None Listed On Document |
Mortgage History
| Date | Status | Loan Amount | Loan Type |
|---|---|---|---|
| Previous Owner | $379,400 | Credit Line Revolving |
Source: Consolidated MLS (Columbia MLS)
MLS Number: 609045
APN: 003501-06-042
- 2358 High Bluff Loop
- 2022 Shallow Bluff Ct
- 2028 Shallow Bluff Ct
- 2034 Shallow Bluff Ct
- 115 Steelhead Ct
- 109 Emerald View Ct
- 2046 Shallow Bluff Ct
- 624 Tailwater Bend
- 107 Old Woodlands Blvd
- 1226 Tributary Rd
- 1028 Manarola Rd
- 1020 Manarola Rd
- 1016 Manarola Rd
- 1209 Tributary Rd
- 1008 Manarola Rd
- 1004 Manarola Rd
- 302 Newport Hill Ln
- 529 River Camp Dr
- 224 Waterstone Dr
- 934 Battenkill Ct
- 108 Mill Wheel Dr
- 601 Rapids Rd
- 1608 Darnell Rd
- 425 Blue Robin Ln
- 101 Saluda Pointe Dr
- 237 Vincenne Rd
- 236 Quincannon Rd
- 130 Bridgeton Rd
- 19 Landmark Dr
- 179 Oldtown Dr
- 317 Ashmore Ln
- 2221 Bush River Rd
- 601 Saint Andrews Rd
- 408 Foxfire Dr
- 459 Dinkins Dr
- 3500 Fernandina Rd
- 213 Guild Hall Dr
- 901 Rob Roy Ct
- 3734 Elberta St
- 150 Cokesdale Rd
