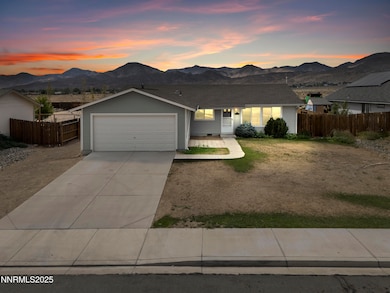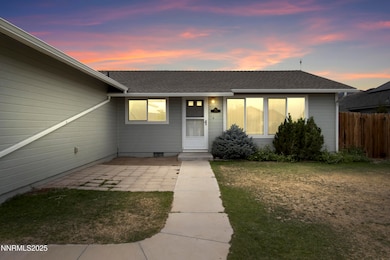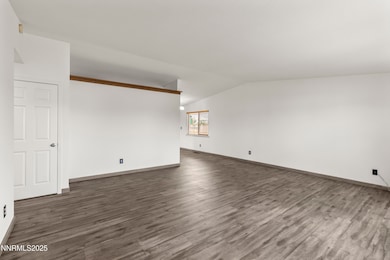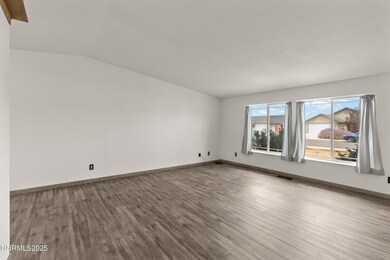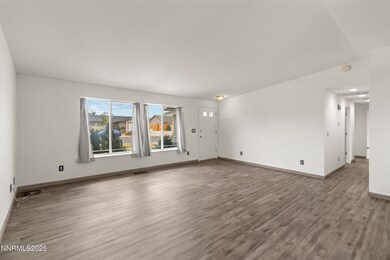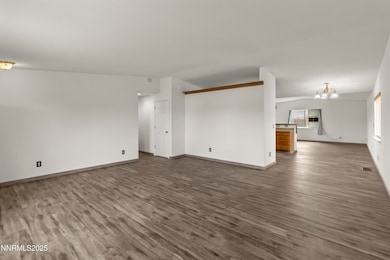2215 Kadden Way Dayton, NV 89403
Estimated payment $2,439/month
Highlights
- RV Access or Parking
- High Ceiling
- Refrigerated and Evaporative Cooling System
- Mountain View
- No HOA
- Breakfast Bar
About This Home
Welcome to this beautifully updated home in a peaceful, central location with no HOA! Situated on a spacious .28 acre lot, this turnkey property is move-in ready with fresh interior and exterior paint, new carpet, and new flooring throughout.
Backing directly to undeveloped land, you'll enjoy privacy, unobstructed views, and breathtaking mountain scenery right from your backyard, no rear neighbors to worry about. The large lot provides plenty of room for outdoor living, entertaining, or future projects.
This rare combination of updates, location, and space makes it a perfect opportunity for anyone looking for comfort, convenience, and a touch of nature just outside their door.
Home Details
Home Type
- Single Family
Est. Annual Taxes
- $1,704
Year Built
- Built in 2008
Lot Details
- 0.28 Acre Lot
- Back Yard Fenced
- Front and Back Yard Sprinklers
- Sprinklers on Timer
- Property is zoned E1
Parking
- 2 Car Garage
- Parking Storage or Cabinetry
- Garage Door Opener
- RV Access or Parking
Home Design
- Shingle Roof
- Composition Roof
- Wood Siding
- Stick Built Home
Interior Spaces
- 1,760 Sq Ft Home
- 1-Story Property
- High Ceiling
- Ceiling Fan
- Drapes & Rods
- Open Floorplan
- Mountain Views
- Crawl Space
Kitchen
- Breakfast Bar
- Gas Cooktop
- Dishwasher
- Disposal
Flooring
- Carpet
- Laminate
- Vinyl
Bedrooms and Bathrooms
- 3 Bedrooms
- 2 Full Bathrooms
Laundry
- Laundry Room
- Dryer
- Washer
- Shelves in Laundry Area
Outdoor Features
- Fire Pit
- Rain Gutters
Schools
- Riverview Elementary School
- Dayton Middle School
- Dayton High School
Utilities
- Refrigerated and Evaporative Cooling System
- Forced Air Heating System
- Heating System Uses Natural Gas
- Gas Water Heater
- Internet Available
- Phone Available
- Cable TV Available
Community Details
- No Home Owners Association
- Dayton Cdp Community
- Canyon Estates Ph 12 Subdivision
Listing and Financial Details
- Assessor Parcel Number 029-552-04
Map
Home Values in the Area
Average Home Value in this Area
Tax History
| Year | Tax Paid | Tax Assessment Tax Assessment Total Assessment is a certain percentage of the fair market value that is determined by local assessors to be the total taxable value of land and additions on the property. | Land | Improvement |
|---|---|---|---|---|
| 2025 | $1,704 | $128,582 | $54,250 | $74,332 |
| 2024 | $1,654 | $128,988 | $54,250 | $74,738 |
| 2023 | $1,654 | $123,988 | $54,250 | $69,738 |
| 2022 | $1,282 | $109,614 | $45,115 | $64,499 |
| 2021 | $1,245 | $103,835 | $41,020 | $62,815 |
| 2020 | $1,208 | $100,837 | $41,020 | $59,817 |
| 2019 | $1,173 | $86,859 | $29,300 | $57,559 |
| 2018 | $1,139 | $74,969 | $18,900 | $56,069 |
| 2017 | $1,106 | $63,876 | $7,880 | $55,996 |
| 2016 | $1,078 | $53,065 | $5,250 | $47,815 |
| 2015 | $1,075 | $37,876 | $5,250 | $32,626 |
| 2014 | $1,062 | $32,699 | $5,250 | $27,449 |
Property History
| Date | Event | Price | List to Sale | Price per Sq Ft |
|---|---|---|---|---|
| 08/26/2025 08/26/25 | For Sale | $435,000 | -- | $247 / Sq Ft |
Purchase History
| Date | Type | Sale Price | Title Company |
|---|---|---|---|
| Bargain Sale Deed | $155,000 | Northern Nevada Title Co | |
| Corporate Deed | $104,000 | Northern Nevada Title Co |
Mortgage History
| Date | Status | Loan Amount | Loan Type |
|---|---|---|---|
| Open | $158,332 | VA |
Source: Northern Nevada Regional MLS
MLS Number: 250055079
APN: 029-552-04
- 872 Branstetter Ave
- 779 Monico Dr
- 759 Monico Dr
- 237 Ring Rd
- 216 Gordon Ln
- 204 Gordon Ln
- 608 Aja Place
- 632 Occidental Dr
- 131 Mcgill Ct
- 526 Sutro Springs Rd
- 610 Sutro Springs Rd
- 209 Elizabeth Ln
- 109 Empire Rd
- 26 Kelsey Ct
- 00429110 Sutro Springs Rd Unit 4-291-10
- 117 Elkhorn Dr
- 532 Yellow Jacket Rd
- 103 Rio Grande Way
- 330 Sam Clemens Ave
- 107 Sam Clemens Ave
- 503 Occidental Dr
- 2011 S Main St Unit M1
- 10772 Ridgebrook Dr
- 600 Geiger Grade Rd
- 11800 Veterans Pkwy
- 435 Stradella Ct
- 11165 Veterans Pkwy
- 2100 Brittany Meadows Dr
- 9885 Kerrydale Ct
- 2021 Wind Ranch Rd Unit C
- 1828 Wind Ranch Rd Unit B
- 1851 Steamboat Pkwy
- 14001 Summit Sierra Blvd
- 1905 Lake Shore Dr
- 2275 Makenna Dr
- 9485 Hawkshead Rd
- 875 Damonte Ranch Pkwy
- 10567 Moss Wood Ct
- 40 Ghost Rider Ct
- 2050 Half Dome Dr

