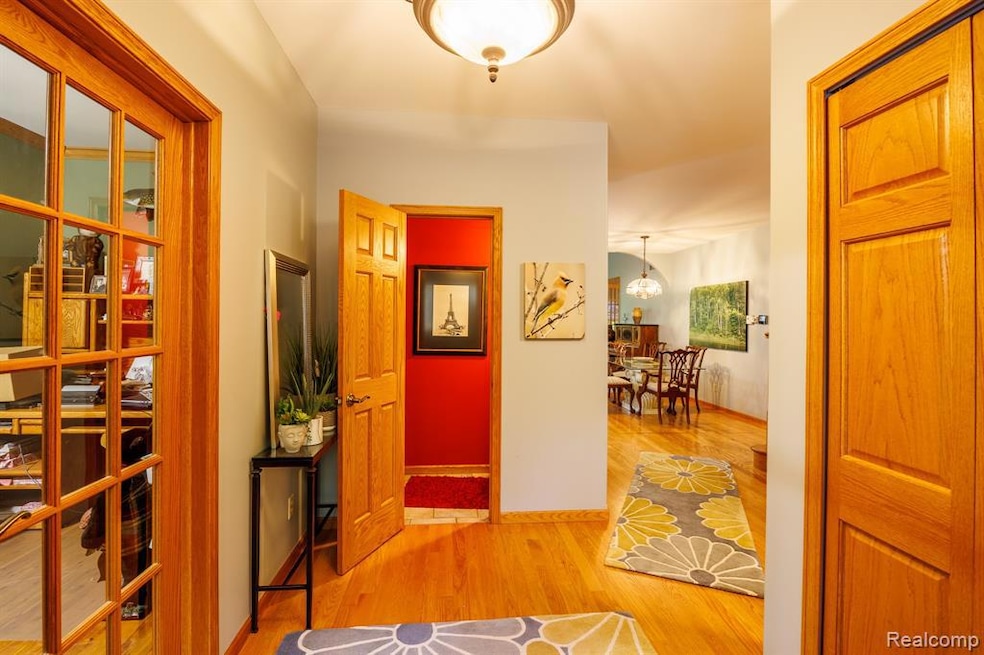2215 Lily Ct Davison, MI 48423
Estimated payment $4,092/month
Highlights
- 106 Feet of Waterfront
- Home fronts a creek
- French Country Architecture
- Gates Elementary School Rated A-
- 1.47 Acre Lot
- Wetlands on Lot
About This Home
Discover Your Nature Lover's Paradise! This extraordinary 5694 square foot, estate-sized home, nestled on 1.47 secluded acres in the coveted Woodridge Subdivision, offers unparalleled privacy and stunning views of wildlife including mink, fox, and deer from both inside and on the spacious deck. This stunning 5-bedroom, 3.5-bath residence features charming French country architectural elements that evoke warmth and elegance. The expansive first-floor primary suite is a true retreat, complete with an oversized walk-in closet, double sinks, a luxurious garden tub and stand alone shower. Enjoy modern comforts with a highly energy-efficient design, including Andersen windows, framed with a double stud wall and gap, a standalone air exchanger and wiring for a generator. The home was built by Karl Twilliger with long term energy cost a priority . The spacious 3-car garage provides ample storage and convenience. Experience tranquility while still being within easy reach of community amenities. Don’t miss the chance to own one of the most unique lots in Woodridge – schedule your private viewing today!
Home Details
Home Type
- Single Family
Est. Annual Taxes
Year Built
- Built in 1998
Lot Details
- 1.47 Acre Lot
- Home fronts a creek
- 106 Feet of Waterfront
- Cul-De-Sac
- Street terminates at a dead end
- Wooded Lot
Parking
- 3 Car Attached Garage
Home Design
- French Country Architecture
- Brick Exterior Construction
- Wood Foundation
- Asphalt Roof
- Vinyl Construction Material
Interior Spaces
- 3,594 Sq Ft Home
- 2-Story Property
- Gas Fireplace
- Great Room with Fireplace
- Water Views
- Finished Basement
- Sump Pump
- Security System Owned
Kitchen
- Free-Standing Electric Oven
- Self-Cleaning Oven
- Gas Cooktop
- Microwave
- Dishwasher
- Disposal
Bedrooms and Bathrooms
- 5 Bedrooms
- Soaking Tub
Laundry
- Dryer
- Washer
Eco-Friendly Details
- Air Purifier
Outdoor Features
- Wetlands on Lot
- Patio
- Porch
Location
- Ground Level
- Property is near a golf course
Utilities
- Dehumidifier
- Forced Air Heating System
- Heating System Uses Natural Gas
- Programmable Thermostat
- Natural Gas Water Heater
Listing and Financial Details
- Assessor Parcel Number 0521505028
Community Details
Overview
- No Home Owners Association
- Lilaby Creek Subdivision
- Property is near a ravine
Amenities
- Laundry Facilities
Map
Home Values in the Area
Average Home Value in this Area
Tax History
| Year | Tax Paid | Tax Assessment Tax Assessment Total Assessment is a certain percentage of the fair market value that is determined by local assessors to be the total taxable value of land and additions on the property. | Land | Improvement |
|---|---|---|---|---|
| 2025 | $7,410 | $294,400 | $0 | $0 |
| 2024 | $2,313 | $284,700 | $0 | $0 |
| 2023 | $2,206 | $254,000 | $0 | $0 |
| 2022 | $6,667 | $235,200 | $0 | $0 |
| 2021 | $6,607 | $220,900 | $0 | $0 |
| 2020 | $2,018 | $217,300 | $0 | $0 |
| 2019 | $1,986 | $202,000 | $0 | $0 |
| 2018 | $5,635 | $218,400 | $0 | $0 |
| 2017 | $5,397 | $218,400 | $0 | $0 |
| 2016 | $5,333 | $205,400 | $0 | $0 |
| 2015 | -- | $173,100 | $0 | $0 |
| 2012 | -- | $181,100 | $181,100 | $0 |
Property History
| Date | Event | Price | List to Sale | Price per Sq Ft |
|---|---|---|---|---|
| 11/09/2025 11/09/25 | Pending | -- | -- | -- |
| 11/07/2025 11/07/25 | Price Changed | $659,000 | -12.0% | $183 / Sq Ft |
| 10/22/2025 10/22/25 | Price Changed | $749,000 | -2.6% | $208 / Sq Ft |
| 10/01/2025 10/01/25 | For Sale | $769,000 | -- | $214 / Sq Ft |
Source: Realcomp
MLS Number: 20251027495
APN: 05-21-505-028
- 9024 Woodridge Dr
- 9005 Championship Dr
- 2207 Mapleview Ct
- 2192 Valley Vista Dr
- 9096 Copper Ridge Dr Unit 41
- 9269 Varodell Dr
- 2318 Crossings Cir Unit 33
- 0 Misty Ln Unit 25040305
- 2393 Crossings Cir
- 9161 Copper Ridge Dr
- 9331 Varodell Dr Unit 1
- 9224 Copper Ridge Dr Unit 59
- 1520 Silver Pond
- 9316 Country Club Ln
- 00 E Lippincott Blvd
- VL E Lippincott Blvd
- 0 Lapeer Rd Unit G50060188
- 0 Lapeer Rd Unit G50047586
- 8195 E Atherton Rd
- 0 Fairway Dr

