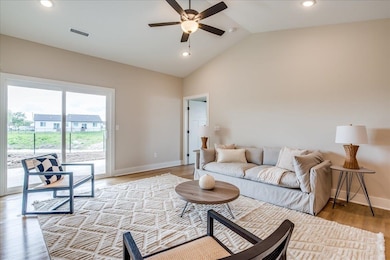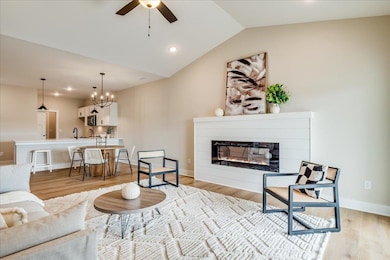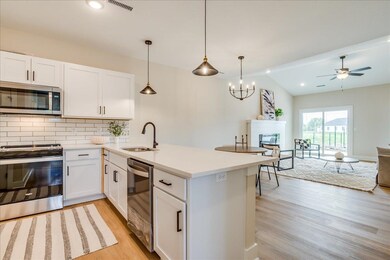2215 N 159th St E Wichita, KS 67228
Estimated payment $3,265/month
Highlights
- Brick Veneer
- Cooling Available
- Fenced
- Wheatland Elementary School Rated A
About This Home
MODELS OPEN SUNDAY 2–4 PM New Construction Side by Side Townhomes – Andover Schools, Sedgwick County – NO SPECIALS! The “Dolly” one-story plan is now available as a full building purchase, offering two complete side-by-side units designed with comfort and modern living in mind. Each unit provides three bedrooms, two bathrooms, a two-car garage, private patio, and fenced yard all on a single level. Together, the building delivers a total of six bedrooms, four bathrooms, and four garage spaces, with the flexibility to live in one side and lease the other, or operate both as income-producing rentals. Inside, each townhome features an open-concept great room anchored by a sleek electric fireplace focal wall, along with generous living and dining space easily accommodating a table for eight. Kitchens are outfitted with quartz peninsulas, walk-in pantries, and stainless steel appliance packages including slide-in ranges, dishwashers, and micro-hoods. Each primary suite includes a walk-in closet and private en suite bath, while two additional bedrooms and a full bath complete the plan. HOA dues cover lawn mowing, irrigation, sprinkler and well maintenance, and common area upkeep, while annual general taxes are estimated at only 1.45% of county assessed value. With no specials, efficient single-story design, and the ability to purchase both units together, this is a rare opportunity to secure modern construction in Andover Schools with built-in investment upside.
Property Details
Home Type
- Multi-Family
Year Built
- Built in 2025
HOA Fees
- $200 Monthly HOA Fees
Home Design
- 2,700 Sq Ft Home
- Brick Veneer
- Composition Roof
Kitchen
- Microwave
- Dishwasher
- Disposal
Parking
- 8 Parking Spaces
- Over 1 Space Per Unit
Schools
- Wheatland Elementary School
- Andover High School
Utilities
- Cooling Available
- Heating System Uses Natural Gas
Additional Features
- 6 Bedrooms
- Fenced
Listing and Financial Details
- The owner pays for grounds care
- Assessor Parcel Number 1110104403014.00
Community Details
Overview
- $500 HOA Transfer Fee
- 2 Units
Building Details
- Gross Income $45,600
Map
Home Values in the Area
Average Home Value in this Area
Property History
| Date | Event | Price | List to Sale | Price per Sq Ft |
|---|---|---|---|---|
| 11/07/2025 11/07/25 | Pending | -- | -- | -- |
| 10/07/2025 10/07/25 | For Sale | $490,000 | -- | $181 / Sq Ft |
Source: South Central Kansas MLS
MLS Number: 663014
- 2209 N 159th St E
- 2229 N 159th St E
- 2235 N 159th St E
- 2283 N 159th Ct E
- 2127 N 159th Ct E
- 2249 N Flutter Ln
- 1936 N Quail Crossing St
- 1407 W Quail Crossing Ct
- 1213 W Lakeway Ct
- 1226 W Lakeway Ct
- 1917 N Quail Crossing St
- 1206 W Lakeway Ct
- 2311 N Lakeside Cir
- 2333 N Silverdale St
- 2526 N Quartz St
- 1029 W Silverstone Ct
- 704 W Cornerstone Ct
- 1023 W Silverstone Ct
- 2307 N Sagebrush St
- 1726 N Black Oak Ct







