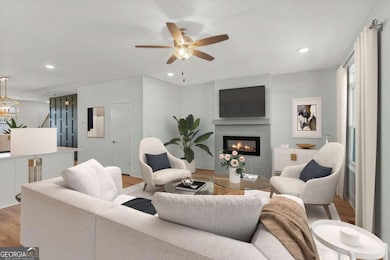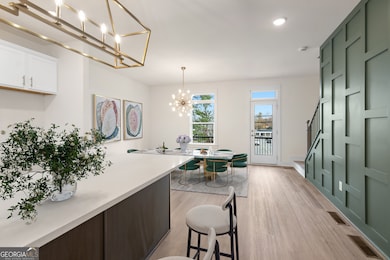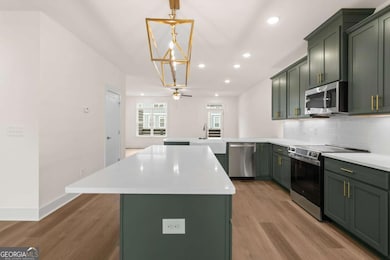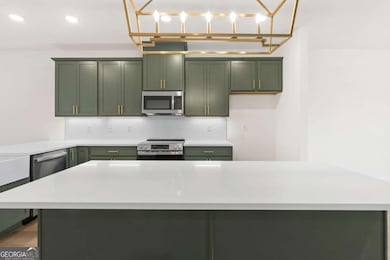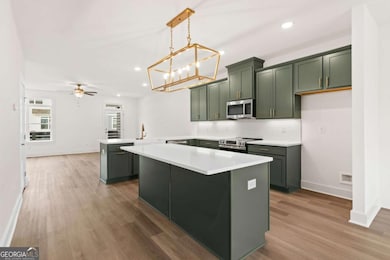2215 Nena Way Unit 20 Tucker, GA 30084
Estimated payment $2,741/month
Highlights
- Home Theater
- No Units Above
- Dining Room Seats More Than Twelve
- New Construction
- City View
- Deck
About This Home
BUILDER CLOSEOUT - Only 2 Townhomes Remain! Welcome to FrontPorch Subdivision, an exclusive enclave in the heart of Tucker where timeless charm meets modern luxury. With just 23 thoughtfully designed homes, this intimate community offers the perfect blend of urban convenience and neighborhood warmth-and only 2 brand-new townhomes are still available! Each home features an inviting front porch, setting the tone for the stunning design and upscale finishes inside. Step into luxury living with 3.5 designer bathrooms complete with custom cabinetry, elegant tilework, upgraded lighting, and oversized showers that elevate daily routines. The chef's kitchen is a showstopper-highlighted by quartz countertops, a farmhouse sink, custom cabinetry, a stylish backsplash, stainless steel appliances, a generous walk-in pantry, and an oversized island with breakfast bar-ideal for entertaining or casual dining. The open-concept layout flows seamlessly into the family room, where a custom contemporary fireplace creates a warm and inviting focal point. Step outside to your private outdoor oasis featuring both covered and uncovered rear porches, perfect for year-round relaxation. Want a quiet moment to yourself? Enjoy morning coffee or evening breezes from the balcony off the dining room. Additional highlights include: Parking for four vehicles, including a spacious 2-car garage with built-in custom cubby Low-maintenance living with HOA fees covering lawn care and termite bond-no mowing required! Take advantage of this incredible opportunity! Whether you're looking for a primary residence or a smart investment, this property offers no rental restrictions, giving you ultimate flexibility. Builder Incentive: Receive $10,000 towards closing costs or use it to buy down your interest rate-your choice! Additional Lender Offer: Qualified buyers may also receive up to $5,000 in down payment assistance through our preferred lender. Ask for more information today-these offers won't last! Convenient location within minutes of Rt. 285, shopping, dining, schools, and more. Don't miss your final opportunity to own a brand-new townhome in this coveted community. Schedule your private tour today-these last 2 homes won't last!
Listing Agent
Keller Williams Realty North Atlanta License #345496 Listed on: 08/04/2025

Townhouse Details
Home Type
- Townhome
Est. Annual Taxes
- $1,790
Year Built
- Built in 2025 | New Construction
Lot Details
- 1,742 Sq Ft Lot
- No Units Above
- No Units Located Below
- Two or More Common Walls
HOA Fees
- $125 Monthly HOA Fees
Home Design
- Traditional Architecture
- Slab Foundation
- Composition Roof
- Concrete Siding
- Brick Front
Interior Spaces
- 3-Story Property
- Tray Ceiling
- High Ceiling
- Ceiling Fan
- Double Pane Windows
- Living Room with Fireplace
- Dining Room Seats More Than Twelve
- Home Theater
- City Views
- Pull Down Stairs to Attic
- Laundry on upper level
Kitchen
- Breakfast Bar
- Walk-In Pantry
- Microwave
- Ice Maker
- Dishwasher
- Stainless Steel Appliances
- Solid Surface Countertops
- Disposal
Flooring
- Wood
- Carpet
- Tile
- Vinyl
Bedrooms and Bathrooms
- 3 Bedrooms
- Walk-In Closet
- Low Flow Plumbing Fixtures
- Bathtub Includes Tile Surround
Finished Basement
- Basement Fills Entire Space Under The House
- Finished Basement Bathroom
- Natural lighting in basement
Home Security
Parking
- 2 Car Garage
- Side or Rear Entrance to Parking
- Garage Door Opener
Eco-Friendly Details
- Energy-Efficient Appliances
- Energy-Efficient Windows
- Energy-Efficient Insulation
Outdoor Features
- Balcony
- Deck
- Porch
Location
- Property is near public transit
- Property is near schools
- Property is near shops
Schools
- Brockett Elementary School
- Tucker Middle School
- Tucker High School
Utilities
- Forced Air Heating and Cooling System
- 220 Volts
- High-Efficiency Water Heater
- Cable TV Available
Community Details
Overview
- $300 Initiation Fee
- Association fees include ground maintenance, management fee, pest control
- Mid-Rise Condominium
- Frontporch Subdivision
Security
- Carbon Monoxide Detectors
- Fire and Smoke Detector
Map
Home Values in the Area
Average Home Value in this Area
Tax History
| Year | Tax Paid | Tax Assessment Tax Assessment Total Assessment is a certain percentage of the fair market value that is determined by local assessors to be the total taxable value of land and additions on the property. | Land | Improvement |
|---|---|---|---|---|
| 2025 | $8,669 | $191,040 | $40,000 | $151,040 |
| 2024 | $1,790 | $40,000 | $40,000 | -- |
| 2023 | $1,790 | $40,000 | $40,000 | $0 |
Property History
| Date | Event | Price | List to Sale | Price per Sq Ft |
|---|---|---|---|---|
| 08/04/2025 08/04/25 | For Sale | $469,000 | -- | -- |
Source: Georgia MLS
MLS Number: 10577642
APN: 18-213-02-039
- 2219 Nena Way Unit 22
- 2154 Brockett Rd
- 3962 Brockett Walk
- 4217 Theresa Ct
- 4365 Cowan Rd
- 2089 Carthage Rd
- 2520 Summeroak Dr
- 3944 Woburn Dr Unit 3
- 3599 Woodbriar Cir Unit G
- 3599 Woodbriar Cir Unit A
- 2437 Cardinal Way
- 3603 Woodbriar Cir Unit M
- 2225 Dillard Crossing
- 4339 Sasanqua Ct
- 4345 Sasanqua Ct
- 4360 Sasanqua Ct Unit 2
- 2063 Willow Chase Ct
- 3748 Sturbridge Ct
- 2173 Hannah Ln
- 4180 Hannah Rd
- 2128 Morris Ave
- 2105 Fellowship Rd
- 224 MacRest Path
- 2297 Hylaea Rd
- 4340 Hanfred Ln
- 2035 Idlewood Rd
- 3599 Woodbriar Cir Unit G
- 3599 Woodbriar Cir Unit A
- 3595 Woodbriar Cir
- 3595 Woodbriar Cir
- 4419 Cowan Rd
- 3801 Northlake Creek Dr
- 5122 Lavista Rd
- 2237 Dillard Crossing
- 2334 Fuller Way
- 4483 Florence St
- 206 Maycrest Path
- 2618 Henderson Rd
- 2403 Ivey Crest Cir Unit 2
- 1882 Weston Ln


