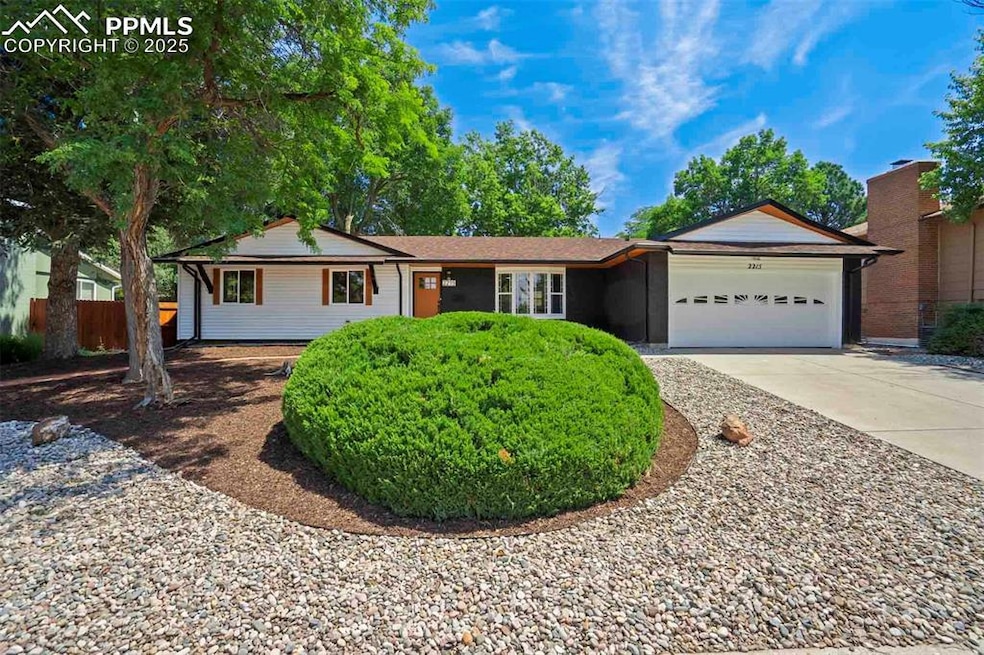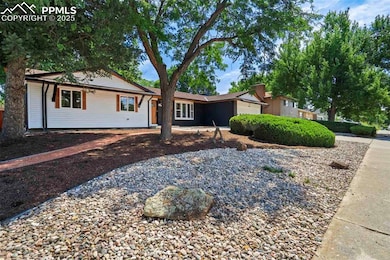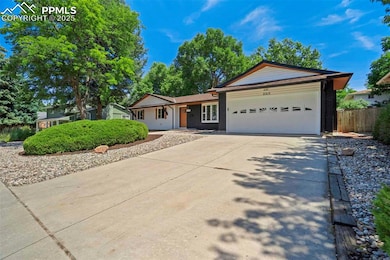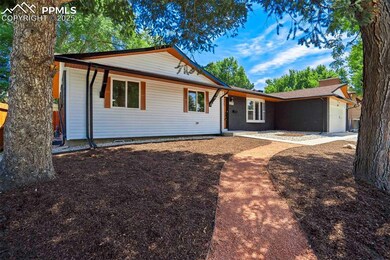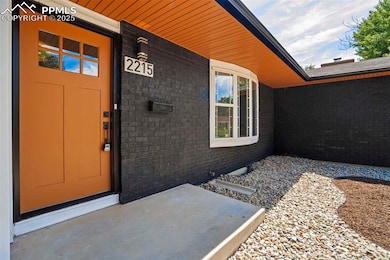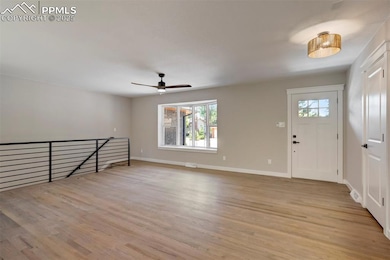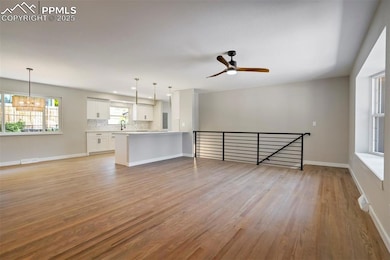2215 Northglen Dr Colorado Springs, CO 80909
Village Seven NeighborhoodEstimated payment $2,903/month
Highlights
- Mountain View
- Wood Flooring
- Forced Air Heating and Cooling System
- Ranch Style House
- 2 Car Attached Garage
- Wood Siding
About This Home
Fully Remodeled Beauty – Move-In Ready! Step inside this stunning, top-to-bottom renovation and experience modern comfort at its finest. Every detail of this 5-bedroom, 3-bath home has been carefully updated — from fresh flooring and designer finishes to a chef-inspired kitchen with sleek countertops, premium cabinetry, and stainless steel appliances. The open-concept layout is perfect for both everyday living and entertaining, while the abundance of natural light creates a warm, welcoming atmosphere. Retreat to the spacious primary suite with a beautifully updated en-suite bath, or enjoy the flexibility of four additional bedrooms for family, guests, or a home office. Downstairs, a fully finished lower level offers an expansive family room, perfect for movie nights or game days. Outside, the large yard is ready for summer gatherings, playtime, or a quiet morning coffee. A 2-car garage provides plenty of storage and convenience. Located in a quiet, established neighborhood with easy access to parks, shopping, dining, and top-rated schools — this home is truly move-in ready and built to impress.
Listing Agent
Metro Real Estate Group Brokerage Phone: 719-219-6741 Listed on: 08/08/2025
Home Details
Home Type
- Single Family
Est. Annual Taxes
- $1,010
Year Built
- Built in 1965
Lot Details
- 7,915 Sq Ft Lot
Parking
- 2 Car Attached Garage
Home Design
- Ranch Style House
- Brick Exterior Construction
- Shingle Roof
- Wood Siding
Interior Spaces
- 2,957 Sq Ft Home
- Mountain Views
- Basement Fills Entire Space Under The House
Kitchen
- Oven
- Microwave
- Dishwasher
Flooring
- Wood
- Carpet
- Laminate
- Ceramic Tile
Bedrooms and Bathrooms
- 5 Bedrooms
Schools
- Madison Elementary School
- Sabin Middle School
- Mitchell High School
Utilities
- Forced Air Heating and Cooling System
- 220 Volts in Kitchen
Map
Home Values in the Area
Average Home Value in this Area
Tax History
| Year | Tax Paid | Tax Assessment Tax Assessment Total Assessment is a certain percentage of the fair market value that is determined by local assessors to be the total taxable value of land and additions on the property. | Land | Improvement |
|---|---|---|---|---|
| 2025 | $1,381 | $28,430 | -- | -- |
| 2024 | $901 | $29,270 | $5,490 | $23,780 |
| 2022 | $847 | $22,090 | $4,170 | $17,920 |
| 2021 | $919 | $22,730 | $4,290 | $18,440 |
| 2020 | $770 | $18,490 | $3,720 | $14,770 |
| 2019 | $766 | $18,490 | $3,720 | $14,770 |
| 2018 | $685 | $16,540 | $3,240 | $13,300 |
| 2017 | $649 | $16,540 | $3,240 | $13,300 |
| 2016 | $434 | $14,960 | $2,710 | $12,250 |
| 2015 | $432 | $14,960 | $2,710 | $12,250 |
| 2014 | $417 | $13,850 | $2,710 | $11,140 |
Property History
| Date | Event | Price | List to Sale | Price per Sq Ft | Prior Sale |
|---|---|---|---|---|---|
| 11/12/2025 11/12/25 | Price Changed | $535,000 | -0.9% | $181 / Sq Ft | |
| 10/02/2025 10/02/25 | Price Changed | $539,900 | -1.7% | $183 / Sq Ft | |
| 09/25/2025 09/25/25 | For Sale | $549,000 | 0.0% | $186 / Sq Ft | |
| 08/28/2025 08/28/25 | Pending | -- | -- | -- | |
| 08/08/2025 08/08/25 | For Sale | $549,000 | +119.6% | $186 / Sq Ft | |
| 11/08/2024 11/08/24 | Sold | $250,000 | -16.7% | $85 / Sq Ft | View Prior Sale |
| 10/18/2024 10/18/24 | Pending | -- | -- | -- | |
| 10/18/2024 10/18/24 | Price Changed | $300,000 | 0.0% | $102 / Sq Ft | |
| 10/18/2024 10/18/24 | For Sale | $300,000 | -14.3% | $102 / Sq Ft | |
| 10/17/2024 10/17/24 | Off Market | $349,950 | -- | -- | |
| 10/03/2024 10/03/24 | Pending | -- | -- | -- | |
| 10/02/2024 10/02/24 | Price Changed | $349,950 | -12.5% | $119 / Sq Ft | |
| 09/21/2024 09/21/24 | For Sale | $399,950 | -- | $137 / Sq Ft |
Purchase History
| Date | Type | Sale Price | Title Company |
|---|---|---|---|
| Special Warranty Deed | $250,000 | First American Title | |
| Interfamily Deed Transfer | -- | None Available | |
| Deed | -- | -- | |
| Deed | -- | -- | |
| Deed | -- | -- | |
| Deed | -- | -- | |
| Deed | -- | -- | |
| Deed | -- | -- | |
| Deed | -- | -- | |
| Deed | -- | -- | |
| Deed | -- | -- |
Mortgage History
| Date | Status | Loan Amount | Loan Type |
|---|---|---|---|
| Open | $200,539 | Construction |
Source: Pikes Peak REALTOR® Services
MLS Number: 3186429
APN: 64022-06-022
- 2219 Stratford Ln
- 4307 Valli Vista Rd
- 2103 Greenwich Cir E
- 2202 Greenwich Cir W
- 2210 Greenwich Cir W
- 4017 Loring Cir N
- 4310 Tipton Ct
- 2006 Devon St
- 4323 Roundtree Ct
- 4516 Constitution Ave
- 3916 Constitution Ave
- 1927 N Academy Blvd
- 2611 Hearthwood Ln
- 2795 Stonewall Heights
- 4326 Winding Cir
- 1639 Summernight Terrace
- 1625 N Murray Blvd Unit 224
- 1625 N Murray Blvd Unit 107
- 1625 N Murray Blvd Unit 142
- 1708 Sawyer Way Unit 264
- 2306 Zane Place
- 4260 Mcpherson Ave
- 4260 Mcpherson Ave
- 4260 Mcpherson Ave
- 4260 Mcpherson Ave
- 4260 Mcpherson Ave
- 3835 Radiant Dr
- 3634 Alpine Place
- 3734 E La Salle St
- 3755 E La Salle St
- 4111 Palmer Park Blvd
- 1429 Potter Dr
- 3817 S Village Rd
- 3688 Parkmoor Village Dr
- 3717 E San Miguel St
- 4502 Moffat Ln
- 1315 Shadberry Ct
- 3950-3960 Galley Rd
- 3562 N Carefree Cir
- 930-940 N Murray Blvd
