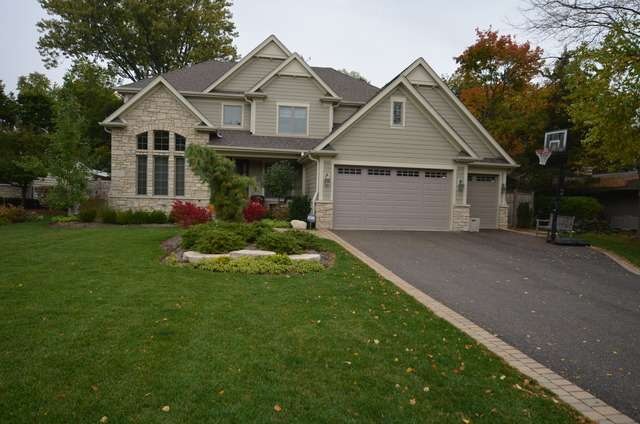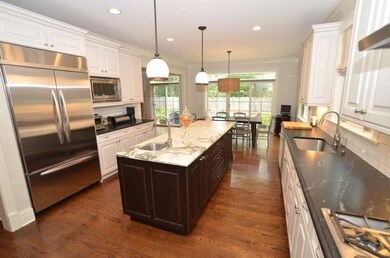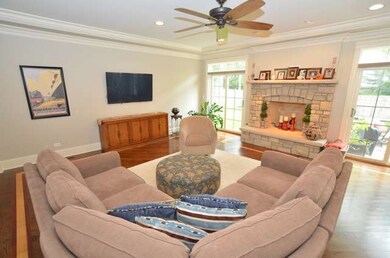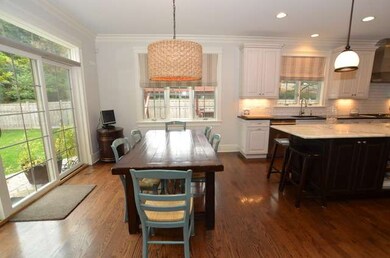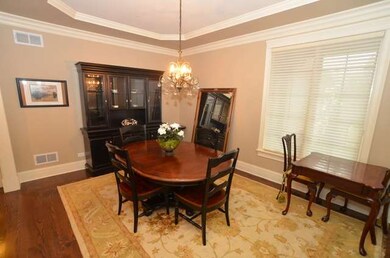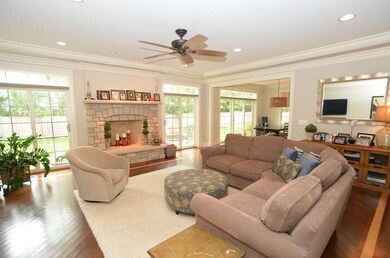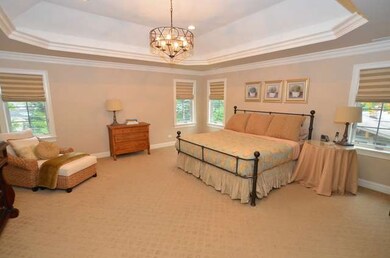
2215 Pinehurst Dr Glenview, IL 60025
Highlights
- Recreation Room
- Vaulted Ceiling
- Wood Flooring
- Pleasant Ridge Elementary School Rated A-
- Traditional Architecture
- Whirlpool Bathtub
About This Home
As of October 2024Gorgeous, new (2012) 5 bedroom/5 bath in the Swainwood Area! Beautiful kitchen with large eating area that opens to brick patio and large yard. Tremendous family room with fireplace. Large master suite with custom master bath. Enormous finished basement with great bar. 3 car attached garage. Stone & LP siding board Coastal Colonial home. Short distance to train, park, pool & new library and The Glen.
Home Details
Home Type
- Single Family
Est. Annual Taxes
- $26,275
Year Built
- 2012
Lot Details
- East or West Exposure
- Irregular Lot
Parking
- Attached Garage
- Brick Driveway
- Garage Is Owned
Home Design
- Traditional Architecture
- Slab Foundation
- Frame Construction
- Asphalt Shingled Roof
- Stone Siding
Interior Spaces
- Vaulted Ceiling
- Wood Burning Fireplace
- Fireplace With Gas Starter
- Dining Area
- Recreation Room
- Lower Floor Utility Room
- Laundry on upper level
- Utility Room with Study Area
- Wood Flooring
Kitchen
- Breakfast Bar
- Double Oven
- Microwave
- High End Refrigerator
- Dishwasher
- Wine Cooler
- Stainless Steel Appliances
- Kitchen Island
- Disposal
Bedrooms and Bathrooms
- Primary Bathroom is a Full Bathroom
- Bathroom on Main Level
- Dual Sinks
- Whirlpool Bathtub
- Shower Body Spray
- Separate Shower
Finished Basement
- Basement Fills Entire Space Under The House
- Finished Basement Bathroom
Outdoor Features
- Patio
Utilities
- Forced Air Zoned Heating and Cooling System
- Heating System Uses Gas
- Lake Michigan Water
Listing and Financial Details
- $6,000 Seller Concession
Ownership History
Purchase Details
Home Financials for this Owner
Home Financials are based on the most recent Mortgage that was taken out on this home.Purchase Details
Home Financials for this Owner
Home Financials are based on the most recent Mortgage that was taken out on this home.Purchase Details
Home Financials for this Owner
Home Financials are based on the most recent Mortgage that was taken out on this home.Purchase Details
Home Financials for this Owner
Home Financials are based on the most recent Mortgage that was taken out on this home.Purchase Details
Similar Homes in Glenview, IL
Home Values in the Area
Average Home Value in this Area
Purchase History
| Date | Type | Sale Price | Title Company |
|---|---|---|---|
| Warranty Deed | $1,525,000 | Heritage Title | |
| Deed | $1,350,000 | Fidelity National Title | |
| Interfamily Deed Transfer | -- | None Available | |
| Deed | $1,275,000 | Attorneys Title Guaranty Fun | |
| Warranty Deed | $470,000 | Cti |
Mortgage History
| Date | Status | Loan Amount | Loan Type |
|---|---|---|---|
| Open | $1,125,000 | New Conventional | |
| Previous Owner | $1,012,000 | Adjustable Rate Mortgage/ARM | |
| Previous Owner | $900,000 | New Conventional | |
| Previous Owner | $186,500 | Fannie Mae Freddie Mac | |
| Previous Owner | $50,000 | Credit Line Revolving |
Property History
| Date | Event | Price | Change | Sq Ft Price |
|---|---|---|---|---|
| 10/15/2024 10/15/24 | Sold | $1,525,000 | -1.6% | $412 / Sq Ft |
| 09/02/2024 09/02/24 | Pending | -- | -- | -- |
| 08/30/2024 08/30/24 | Price Changed | $1,550,000 | -8.6% | $419 / Sq Ft |
| 08/08/2024 08/08/24 | Price Changed | $1,695,000 | -3.1% | $458 / Sq Ft |
| 07/25/2024 07/25/24 | For Sale | $1,750,000 | +29.6% | $473 / Sq Ft |
| 01/28/2015 01/28/15 | Sold | $1,350,000 | -1.8% | $318 / Sq Ft |
| 10/24/2014 10/24/14 | Pending | -- | -- | -- |
| 10/16/2014 10/16/14 | For Sale | $1,375,000 | -- | $324 / Sq Ft |
Tax History Compared to Growth
Tax History
| Year | Tax Paid | Tax Assessment Tax Assessment Total Assessment is a certain percentage of the fair market value that is determined by local assessors to be the total taxable value of land and additions on the property. | Land | Improvement |
|---|---|---|---|---|
| 2024 | $26,275 | $122,025 | $16,755 | $105,270 |
| 2023 | $27,917 | $122,025 | $16,755 | $105,270 |
| 2022 | $27,917 | $133,211 | $16,755 | $116,456 |
| 2021 | $21,390 | $89,271 | $13,613 | $75,658 |
| 2020 | $21,193 | $89,271 | $13,613 | $75,658 |
| 2019 | $20,578 | $102,086 | $13,613 | $88,473 |
| 2018 | $21,859 | $98,480 | $11,781 | $86,699 |
| 2017 | $21,290 | $98,480 | $11,781 | $86,699 |
| 2016 | $21,643 | $104,815 | $11,781 | $93,034 |
| 2015 | $18,292 | $79,435 | $9,424 | $70,011 |
| 2014 | $20,221 | $89,064 | $9,424 | $79,640 |
| 2013 | $28,914 | $127,571 | $9,424 | $118,147 |
Agents Affiliated with this Home
-

Seller's Agent in 2024
Monica Corbett
Compass
(847) 975-5611
10 in this area
41 Total Sales
-

Buyer's Agent in 2024
Aaron Share
Compass
(773) 710-9932
69 in this area
199 Total Sales
-

Seller's Agent in 2015
Paul Gorney
eXp Realty
(773) 914-0023
8 in this area
113 Total Sales
-

Buyer's Agent in 2015
David Kim
Baird & Warner
(773) 616-4989
4 in this area
68 Total Sales
Map
Source: Midwest Real Estate Data (MRED)
MLS Number: MRD08754481
APN: 04-34-208-019-0000
- 1430 Lehigh Ave Unit B2
- 2421 Swainwood Dr
- 1011 Linden Leaf Dr
- 1100 Washington St
- 1220 Depot St Unit 303
- 1613 Constitution Dr
- 1724 Bluestem Ln Unit 2
- 1619 Patriot Blvd
- 960 Shermer Rd Unit 2
- 3700 Capri Unit 607 Ct Unit 607
- 2135 Henley St
- 2227 Linneman St
- 1800 Dewes St Unit 201
- 921 Harlem Ave Unit 16
- 2020 Chestnut Ave Unit 410
- 2000 Chestnut Ave Unit 507
- 1770 Henley St Unit C
- 1649 Sequoia Trail
- 2750 Commons Dr Unit 307
- 2750 Commons Dr Unit 412
