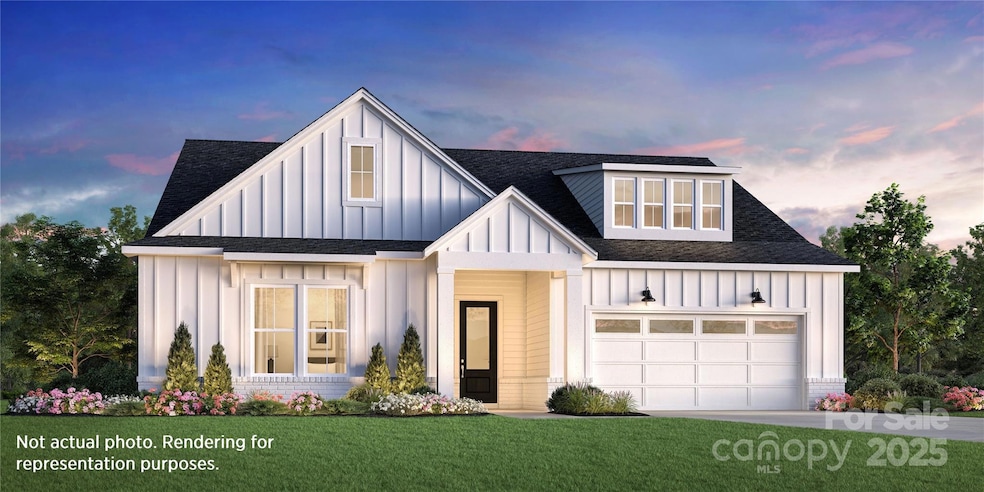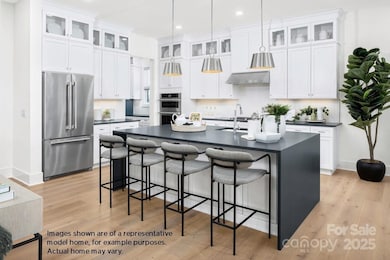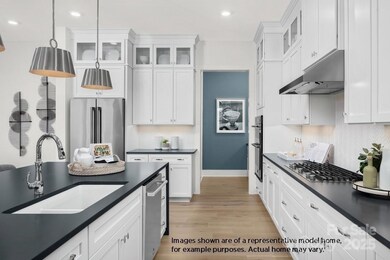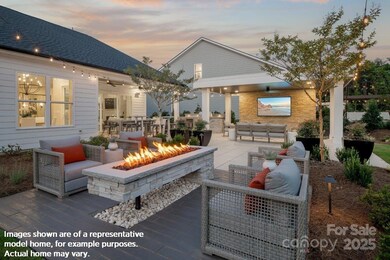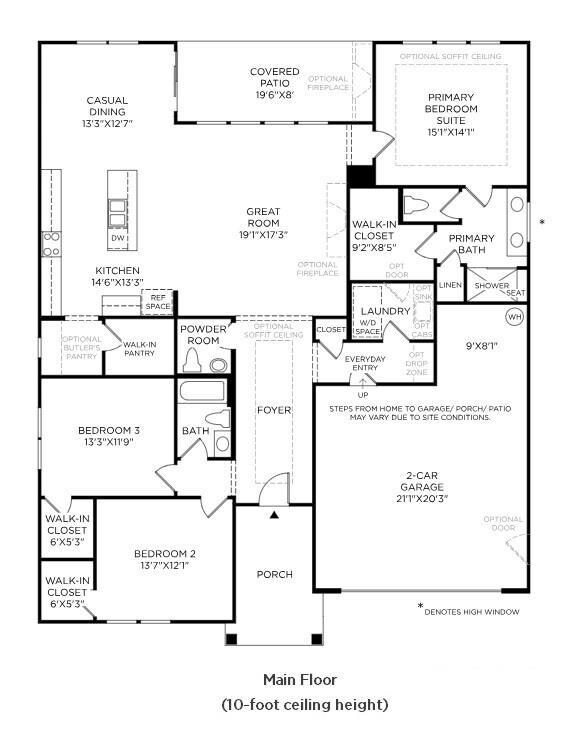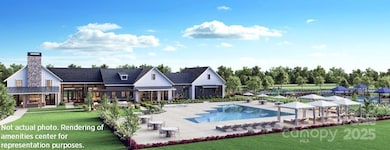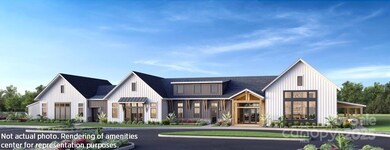2215 Whitebark Dr Unit 136 Indian Land, SC 29709
Estimated payment $4,165/month
Highlights
- Fitness Center
- Active Adult
- Clubhouse
- New Construction
- Open Floorplan
- Great Room with Fireplace
About This Home
PROPOSED CONSTRUCTION: A bright, expansive great room is the heart of the Badin. The dining area & large rear covered patio are overlooked by the well-appointed kitchen, complemented by a large center island, plenty of counter and cabinet space, sizable walk-in pantry, and convenient workspace. Highlighting the exquisite primary bedroom suite is an ample walk-in closet, spa-like primary bath, luxe shower with seat, and a private water closet. Located in The Pines at Sugar Creek, a vibrant 55+ community designed for low-maintenance living and an active lifestyle. Future community amenities will include a pool, spa, pickle ball, tennis & bocce courts, fitness center, clubhouse and more. Secure your spot in this sought-after community and personalize your dream home today! Pricing reflects the base home price and homesite premium only. Structural & design upgrades are not included and are available at an additional cost. Prices are subject to change based on selections and availability.
Listing Agent
Toll Brothers Real Estate Inc Brokerage Email: cwiesneth@tollbrothers.com License #282890 Listed on: 11/19/2025
Co-Listing Agent
Toll Brothers Real Estate Inc Brokerage Email: cwiesneth@tollbrothers.com License #309885
Home Details
Home Type
- Single Family
Est. Annual Taxes
- $158,063
Year Built
- New Construction
Lot Details
- Level Lot
- Cleared Lot
- Lawn
HOA Fees
- $302 Monthly HOA Fees
Parking
- 2 Car Attached Garage
- Garage Door Opener
Home Design
- Home is estimated to be completed on 9/1/26
- Ranch Style House
- Slab Foundation
- Architectural Shingle Roof
- Stone Siding
Interior Spaces
- 2,013 Sq Ft Home
- Open Floorplan
- Insulated Windows
- Sliding Doors
- Great Room with Fireplace
- Carbon Monoxide Detectors
Kitchen
- Walk-In Pantry
- Gas Range
- Microwave
- Dishwasher
- Kitchen Island
- Disposal
Flooring
- Carpet
- Tile
- Vinyl
Bedrooms and Bathrooms
- 3 Main Level Bedrooms
- Split Bedroom Floorplan
- Walk-In Closet
Laundry
- Laundry Room
- Washer and Electric Dryer Hookup
Outdoor Features
- Covered Patio or Porch
Utilities
- Forced Air Heating and Cooling System
- Heating System Uses Natural Gas
- Underground Utilities
Listing and Financial Details
- Assessor Parcel Number 0003-00-001.00
Community Details
Overview
- Active Adult
- Cams Association, Phone Number (877) 672-2267
- Built by Toll Brothers
- The Pines At Sugar Creek Subdivision, Badin Floorplan
- Mandatory home owners association
Amenities
- Clubhouse
Recreation
- Tennis Courts
- Fitness Center
- Community Pool
- Community Spa
Map
Home Values in the Area
Average Home Value in this Area
Tax History
| Year | Tax Paid | Tax Assessment Tax Assessment Total Assessment is a certain percentage of the fair market value that is determined by local assessors to be the total taxable value of land and additions on the property. | Land | Improvement |
|---|---|---|---|---|
| 2024 | $158,063 | $476,862 | $476,862 | $0 |
| 2023 | $137,479 | $415,260 | $415,260 | $0 |
| 2022 | $136,967 | $415,260 | $415,260 | $0 |
| 2021 | $200 | $625 | $625 | $0 |
| 2020 | $200 | $625 | $625 | $0 |
| 2019 | $213 | $625 | $625 | $0 |
| 2018 | $205 | $625 | $625 | $0 |
| 2017 | $189 | $0 | $0 | $0 |
| 2016 | $186 | $0 | $0 | $0 |
| 2015 | $167 | $0 | $0 | $0 |
| 2014 | $167 | $0 | $0 | $0 |
| 2013 | $167 | $0 | $0 | $0 |
Property History
| Date | Event | Price | List to Sale | Price per Sq Ft |
|---|---|---|---|---|
| 11/19/2025 11/19/25 | For Sale | $615,995 | -- | $306 / Sq Ft |
Purchase History
| Date | Type | Sale Price | Title Company |
|---|---|---|---|
| Quit Claim Deed | -- | None Listed On Document | |
| Special Warranty Deed | $624,875 | None Listed On Document | |
| Special Warranty Deed | $1,009,116 | None Listed On Document | |
| Special Warranty Deed | $852,531 | None Listed On Document | |
| Special Warranty Deed | $939,151 | None Listed On Document | |
| Special Warranty Deed | $927,663 | None Listed On Document | |
| Special Warranty Deed | $740,111 | None Listed On Document | |
| Special Warranty Deed | $621,579 | None Listed On Document | |
| Special Warranty Deed | $918,568 | None Listed On Document | |
| Special Warranty Deed | $638,802 | None Listed On Document | |
| Special Warranty Deed | $967,774 | None Listed On Document | |
| Special Warranty Deed | $623,732 | None Listed On Document | |
| Special Warranty Deed | $701,998 | None Listed On Document | |
| Special Warranty Deed | $632,562 | None Listed On Document | |
| Special Warranty Deed | $607,409 | None Listed On Document | |
| Special Warranty Deed | $696,094 | None Listed On Document | |
| Special Warranty Deed | $860,332 | None Listed On Document | |
| Special Warranty Deed | $707,721 | None Listed On Document | |
| Limited Warranty Deed | $22,806,000 | None Available | |
| Warranty Deed | $4,994,990 | None Available |
Mortgage History
| Date | Status | Loan Amount | Loan Type |
|---|---|---|---|
| Open | $499,900 | New Conventional | |
| Closed | $300,000 | New Conventional | |
| Previous Owner | $150,000 | New Conventional | |
| Previous Owner | $110,000 | New Conventional | |
| Previous Owner | $556,875 | New Conventional | |
| Previous Owner | $400,000 | New Conventional | |
| Previous Owner | $511,998 | New Conventional | |
| Previous Owner | $670,000 | New Conventional | |
| Previous Owner | $559,421 | New Conventional | |
| Previous Owner | $280,000 | New Conventional |
Source: Canopy MLS (Canopy Realtor® Association)
MLS Number: 4322633
APN: 0003-00-001.00
- 2239 Indigo Branch Rd
- Eden Plan at The Pines at Sugar Creek - Excursion Collection
- Badin Plan at The Pines at Sugar Creek - Excursion Collection
- Dilworth Plan at The Pines at Sugar Creek - Journey Collection
- William Plan at The Pines at Sugar Creek - Excursion Collection
- Trawick Plan at The Pines at Sugar Creek - Journey Collection
- Mallard Plan at The Pines at Sugar Creek - Journey Collection
- Tahoma Plan at The Pines at Sugar Creek - Excursion Collection
- Devin Plan at The Pines at Sugar Creek - Excursion Collection
- Westview Plan at The Pines at Sugar Creek - Journey Collection
- 1069 Pinecone Ave Unit 215
- 1069 Pinecone Ave
- 1051 Sugar Creek Rd
- 1055 Sugar Creek Rd
- 4334 Durango Dr Unit 265
- 4334 Durango Dr
- 3687 Blue Pine Dr Unit 181
- 1075 Sugar Creek Rd
- 1190 Sugar Creek Rd
- 1087 Sugar Creek Rd
- 1010 Ashbin Ct
- 6137 Kilchurn Dr
- 11727 Harrisburg Rd Unit BR3 Front Middle Bedroom with large closet
- 13714 Dawlish Ln
- 11208 Harrisburg Rd
- 13801 Dannemara Dr
- 13409 Baker Mills Rd
- 1007 Kaiser Way
- 4032 Huntley Glen Dr
- 12300 Danby Rd
- 12224 Lullingstone Rd
- 12512 Woodside Falls Rd
- 824 Summerlake Dr
- 14616 Eastgrove Dr
- 11624 Red Knoll Ln
- 2069 Durand Rd
- 1069 Chateau Crossing Dr
- 12910 Dorman Rd
- 12930 Dorman Rd
- 12006 Woodside Falls Rd
