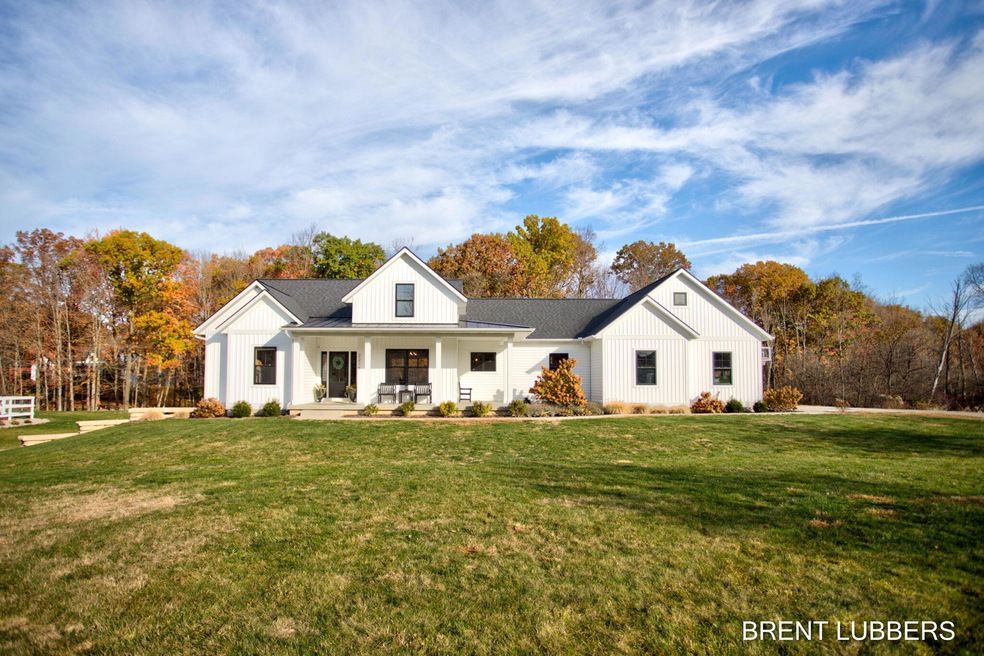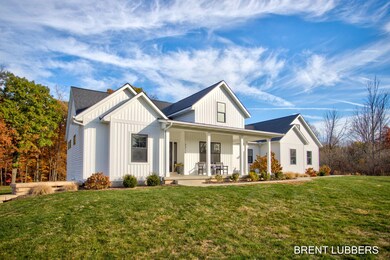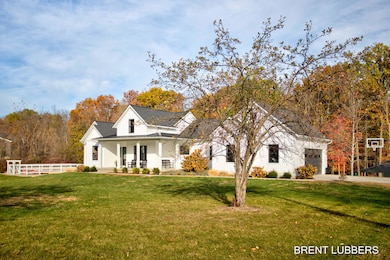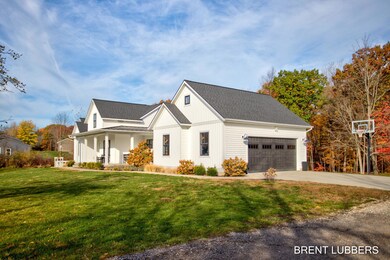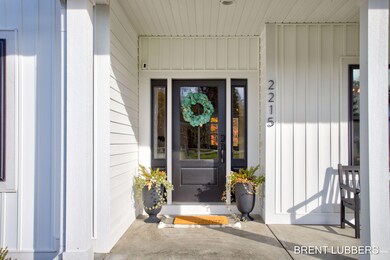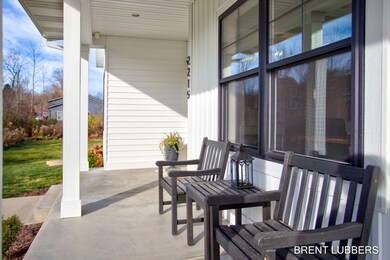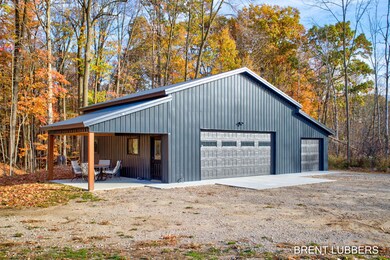
2215 Winans St NW Grand Rapids, MI 49534
Highlights
- 3 Acre Lot
- Deck
- Pole Barn
- Central Elementary School Rated A
- Wooded Lot
- 2 Car Attached Garage
About This Home
As of December 2024Want a new home that's as beautiful inside as it is out? 2215 Winans St is the home for you. This 3 bedroom 2 and half bath home built in 2020 is in beautiful condition, and ready for move in. This spacious kitchen has all stainless steel appliances, solid surface countertops, accent wood center island, and large pantry. Accompanying the kitchen you have a spacious living room with a fire place that connects to a large dining room and a four seasons room. The open concept floor plan is ideal, and the beautiful large windows allow you to see outside to the deck space perfect for relaxing with a tv and fire place. Primary bedroom has tray ceilings with overhead fan, a large walk in closet connecting to the spacious bathroom. The bathroom includes a large soaking tub, glass shower, and dual sink vanity. The mudroom connecting to 2 stall garage is well organized and has plenty of storage with the four locker spaces and has a half bath across the hall. Laundry room is also connected to the mudroom and has front loader washer and dryer, plenty of counter and cabinet space, as well as a large sink. This home has a finished basement with a large living space for all your entertaining needs, in addition there is a wet bar with a beverage fridge. Basement also has in home gym space along with two bedrooms and a full bath. Both bedrooms have spacious double door closets. And the bathroom offers a tub-shower combo and dual sink vanity. As if the inside of this home isn't amazing enough, outside there is a beautiful view along with a spacious 3 acre yard, garden space, and outdoor fire area. Along with a 3 stall 1,344 sq ft barn along with patio space outside perfect for hosting friends and family. This home has all the perks and is ready for your family. Call for your private showing today.
Last Agent to Sell the Property
City2Shore Real Estate License #6501327235 Listed on: 11/15/2024
Last Buyer's Agent
Berkshire Hathaway HomeServices Michigan Real Estate (South) License #6501308615

Home Details
Home Type
- Single Family
Est. Annual Taxes
- $8,276
Year Built
- Built in 2020
Lot Details
- 3 Acre Lot
- Lot Dimensions are 270x260x80x240x72x150x97x350
- The property's road front is unimproved
- Lot Has A Rolling Slope
- Wooded Lot
- Garden
- Property is zoned Res -Improved, Res -Improved
Parking
- 2 Car Attached Garage
- Side Facing Garage
- Garage Door Opener
- Unpaved Driveway
Home Design
- Shingle Roof
- Vinyl Siding
Interior Spaces
- 2,594 Sq Ft Home
- 2-Story Property
- Insulated Windows
- Living Room with Fireplace
- Natural lighting in basement
Kitchen
- Range
- Microwave
- Dishwasher
Bedrooms and Bathrooms
- 3 Bedrooms | 1 Main Level Bedroom
Laundry
- Laundry Room
- Laundry on main level
- Dryer
- Washer
Outdoor Features
- Deck
- Pole Barn
Utilities
- Forced Air Heating and Cooling System
- Heating System Uses Natural Gas
- Well
- Natural Gas Water Heater
- Water Softener is Owned
- Septic System
Community Details
- Property is near a ravine
Similar Homes in Grand Rapids, MI
Home Values in the Area
Average Home Value in this Area
Property History
| Date | Event | Price | Change | Sq Ft Price |
|---|---|---|---|---|
| 12/09/2024 12/09/24 | Sold | $701,000 | +2.3% | $270 / Sq Ft |
| 11/15/2024 11/15/24 | Pending | -- | -- | -- |
| 11/15/2024 11/15/24 | For Sale | $685,000 | -- | $264 / Sq Ft |
Tax History Compared to Growth
Agents Affiliated with this Home
-

Seller's Agent in 2024
Brent Lubbers
City2Shore Real Estate
(616) 355-3737
2 in this area
104 Total Sales
-

Buyer's Agent in 2024
Cheryl Morehouse
Berkshire Hathaway HomeServices Michigan Real Estate (South)
(616) 291-1951
1 in this area
156 Total Sales
Map
Source: Southwestern Michigan Association of REALTORS®
MLS Number: 24059528
APN: 70-10-27-100-069
- 11211 12th Ave NW
- 11580 14th Ave NW
- 11739 14th Ave NW
- 11457 Linden Dr NW
- 1026 Luce St SW
- 2550 Leonard St
- 3420 Kayelin Ct
- 478 Lake Michigan Dr NW
- 11438 Ivy Grove NW
- 2504 Cedar Dr W
- 3276 Barett Ridge
- 3105 Hollace Dr
- 3275 Hollace Dr
- 8906 Emerado Rd
- 1734 Pleasantwood Dr
- 1974 Greenwoods Dr
- V/L 8th Ave
- 3275 Deer Haven Dr
- 11610 Sunset Glen
- The Wisteria Plan at Lowing Woods
