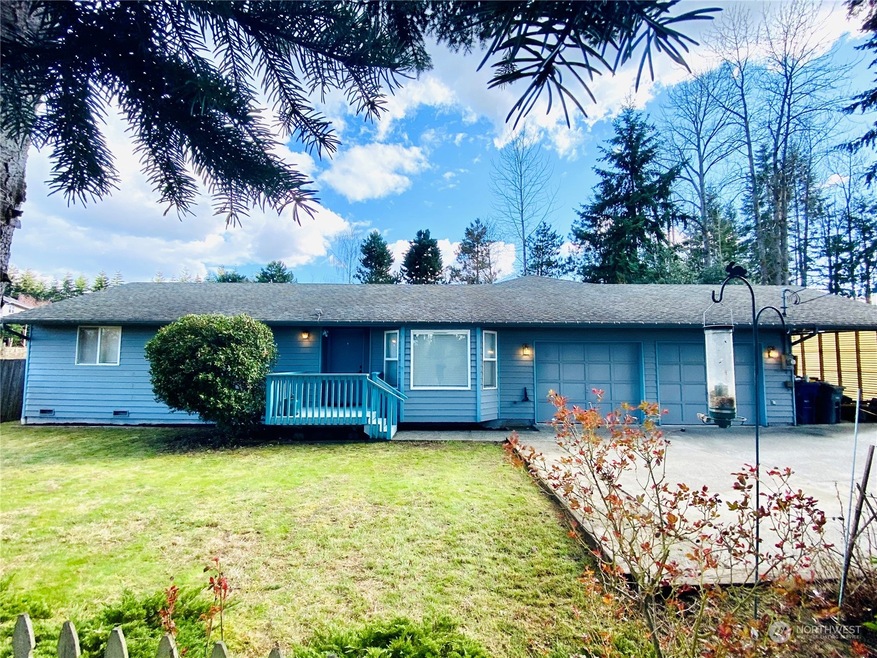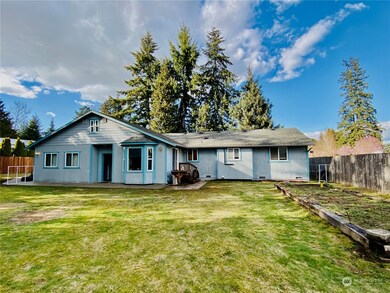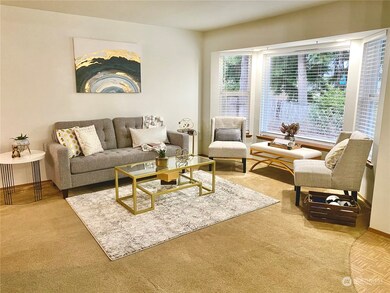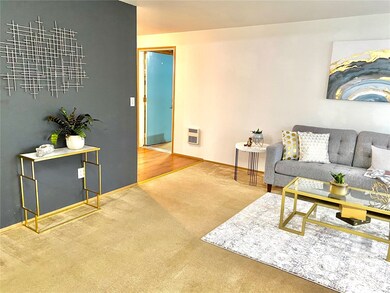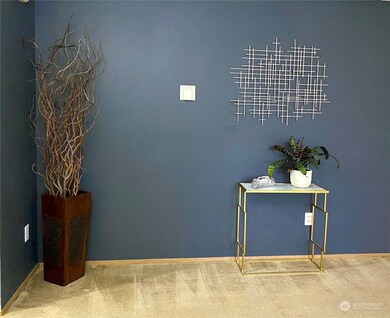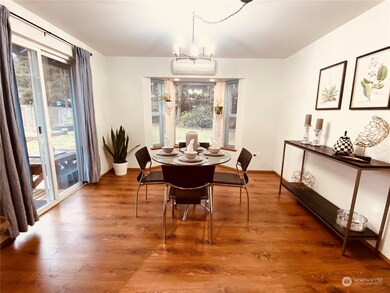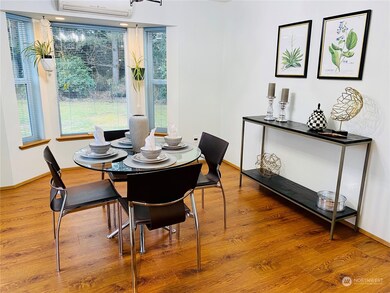
$749,000
- 3 Beds
- 2 Baths
- 1,916 Sq Ft
- 4725 Glenwood Ave
- Everett, WA
Updated 3-level Living with Historic Charm and Modern Comforts. Enjoy water views from the upstairs balcony, leading into a spacious primary suite with a renovated bath. The main level features a bright, updated kitchen with newer appliances (2021), flowing into open dining and living spaces adorned with real hardwood floors, large double-pane windows, and stylish lighting. Two comfortable
Andrew Hosford Windermere Whidbey Island
