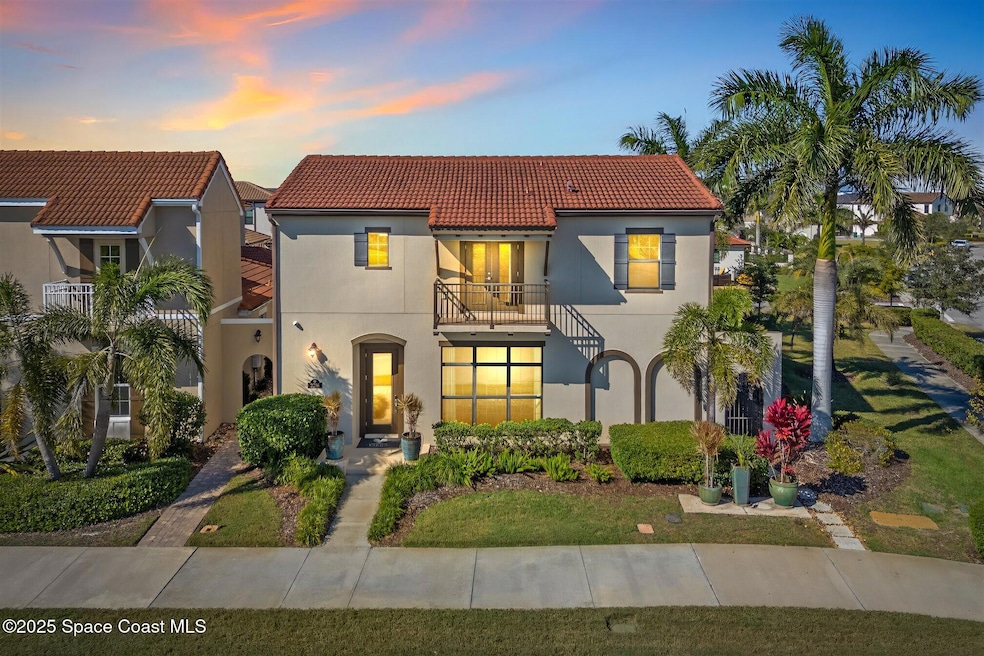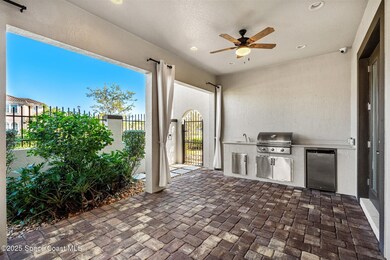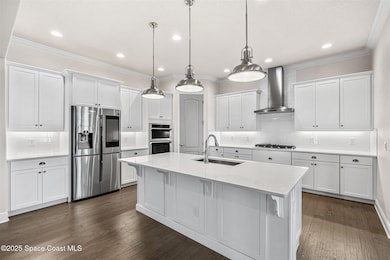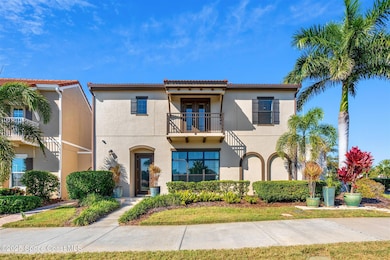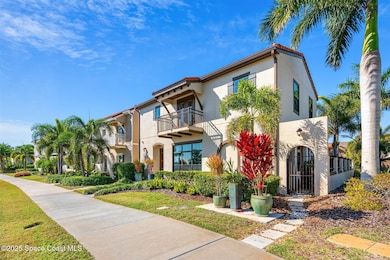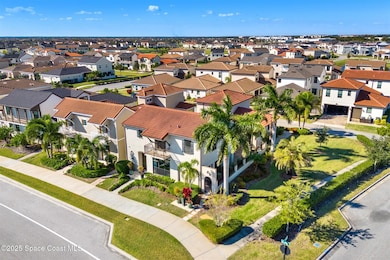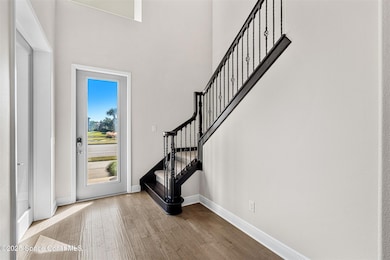2216 Addison Dr Melbourne, FL 32940
Estimated payment $5,291/month
Highlights
- Open Floorplan
- Clubhouse
- Wood Flooring
- Quest Elementary School Rated A-
- Contemporary Architecture
- Main Floor Primary Bedroom
About This Home
A standout in Viera's sought-after Reeling Park neighborhood, this spectacular 4/5 former model offers over $200K in contemporary upgrades and luxurious living spaces. As you enter through the foyer and pass the office, you're greeted by bright open spaces that draw in soft natural light through the glass front door and windows in the main living spaces. Family gatherings and quiet relaxation are a breeze in the main living space, featuring an electric fireplace and views to the courtyard. The modern kitchen features stainless steel appliances, gas cooktop, vented hood, white cabinetry, quartz counters, and a walk-in pantry. Step outside through the French doors to find a breezy, covered retreat equipped with paver flooring and a summer kitchen, perfect for summertime entertaining. The first-floor primary suite includes an incredible walk-in closet and a spa-like ensuite bathroom with glass and tile shower and soaking tub. . Upstairs, enjoy function and flexibility SEE ''MORE'' with three additional bedrooms that can easily be used as workspaces, home gyms, or a bonus room. You'll find plentiful storage options throughout. A generous 2-car garage with epoxy floors offers room for all the toys. Viera carefree living is waiting for you.
Home Details
Home Type
- Single Family
Est. Annual Taxes
- $9,337
Year Built
- Built in 2019 | Remodeled
Lot Details
- 8,712 Sq Ft Lot
- Property fronts a county road
- South Facing Home
- Wrought Iron Fence
- Corner Lot
- Front and Back Yard Sprinklers
HOA Fees
- $203 Monthly HOA Fees
Parking
- 2 Car Attached Garage
- Garage Door Opener
- Additional Parking
- On-Street Parking
Home Design
- Contemporary Architecture
- Frame Construction
- Tile Roof
- Concrete Siding
- Asphalt
- Stucco
Interior Spaces
- 3,546 Sq Ft Home
- 2-Story Property
- Open Floorplan
- Ceiling Fan
- Electric Fireplace
- Great Room
- Home Office
Kitchen
- Breakfast Area or Nook
- Breakfast Bar
- Electric Oven
- Gas Cooktop
- Microwave
- Plumbed For Ice Maker
- Dishwasher
- Kitchen Island
- Disposal
Flooring
- Wood
- Carpet
- Tile
Bedrooms and Bathrooms
- 4 Bedrooms
- Primary Bedroom on Main
- Split Bedroom Floorplan
- Walk-In Closet
- In-Law or Guest Suite
- Separate Shower in Primary Bathroom
- Soaking Tub
Laundry
- Laundry on lower level
- Dryer
- Washer
- Sink Near Laundry
Home Security
- Security System Owned
- Hurricane or Storm Shutters
Outdoor Features
- Balcony
- Courtyard
- Covered Patio or Porch
- Outdoor Kitchen
- Fire Pit
Schools
- Quest Elementary School
- Viera Middle School
- Viera High School
Utilities
- Central Heating and Cooling System
- Tankless Water Heater
- Gas Water Heater
- Cable TV Available
Listing and Financial Details
- Assessor Parcel Number 26-36-16-76-000jj.0-0004.00
- Community Development District (CDD) fees
- $135 special tax assessment
Community Details
Overview
- Reeling Park N Association
- Reeling Park Subdivision
- Maintained Community
Amenities
- Clubhouse
Recreation
- Tennis Courts
- Community Basketball Court
- Pickleball Courts
- Community Playground
- Community Pool
Map
Home Values in the Area
Average Home Value in this Area
Tax History
| Year | Tax Paid | Tax Assessment Tax Assessment Total Assessment is a certain percentage of the fair market value that is determined by local assessors to be the total taxable value of land and additions on the property. | Land | Improvement |
|---|---|---|---|---|
| 2025 | $8,820 | $679,410 | -- | -- |
| 2024 | $8,820 | $658,930 | -- | -- |
| 2023 | $8,814 | $647,010 | $60,000 | $587,010 |
| 2022 | $8,561 | $690,350 | $0 | $0 |
| 2021 | $8,108 | $560,610 | $60,000 | $500,610 |
| 2020 | $7,791 | $529,890 | $40,000 | $489,890 |
| 2019 | $880 | $40,000 | $40,000 | $0 |
| 2018 | $700 | $40,000 | $40,000 | $0 |
Property History
| Date | Event | Price | List to Sale | Price per Sq Ft | Prior Sale |
|---|---|---|---|---|---|
| 11/19/2025 11/19/25 | For Sale | $825,000 | +17.9% | $233 / Sq Ft | |
| 11/26/2019 11/26/19 | Sold | $700,000 | -2.6% | $204 / Sq Ft | View Prior Sale |
| 10/27/2019 10/27/19 | Pending | -- | -- | -- | |
| 09/16/2019 09/16/19 | Price Changed | $718,650 | +0.7% | $210 / Sq Ft | |
| 08/08/2019 08/08/19 | For Sale | $713,650 | 0.0% | $208 / Sq Ft | |
| 07/26/2019 07/26/19 | Pending | -- | -- | -- | |
| 06/08/2019 06/08/19 | For Sale | $713,650 | -- | $208 / Sq Ft |
Source: Space Coast MLS (Space Coast Association of REALTORS®)
MLS Number: 1062458
- 7829 Allure Dr
- 7859 Allure Dr
- 7770 Allure Dr
- 7740 Allure Dr
- 7760 Allure Dr
- 7750 Allure Dr
- 8040 Allure Dr
- 2555 Reeling Cir
- 2455 Spur Dr
- 2447 Spur Dr
- 2525 Reeling Cir
- 2431 Spur Dr
- 7710 Allure Dr
- 2646 Spur Dr
- 7670 Allure Dr
- 2306 Salew St
- 2610 Addison Dr
- 7823 Loren Cove Dr
- 8163 Loren Cove Dr
- 2444 Addison Dr
- 8313 Loren Cove Dr
- 7823 Loren Cove Dr
- 8483 Loren Cove Dr
- 2718 Addison Dr
- 8920 Trafford Dr
- 7578 Highsmith Rd
- 2700 Anneleigh Cir
- 8513 Winder Way
- 8321 Paragrass Ave
- 8353 Auterra Dr
- 2491 Treasure Cay Ln
- 2941 Casterton Dr
- 2542 Chapel Bridge Ln
- 3059 Wyndham Way
- 7205 Primavera Ln
- 3267 Addison Dr
- 2439 Casona Ln
- 3055 Dampier Dr
- 7921 Mocan Ct
- 7308 Bluemink Ln
