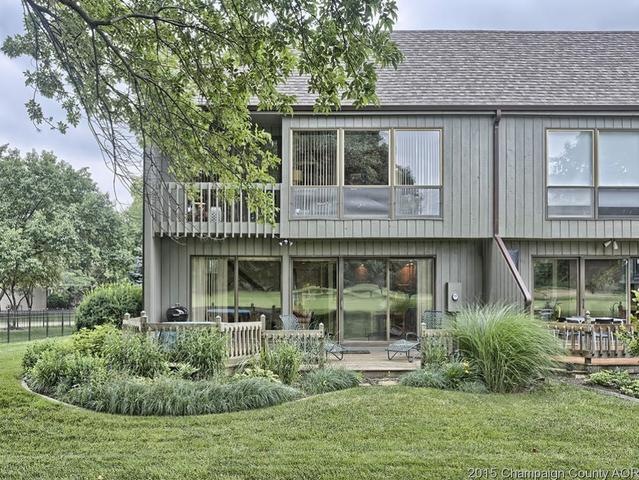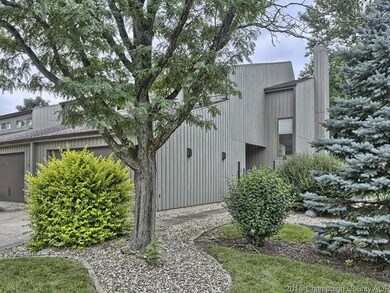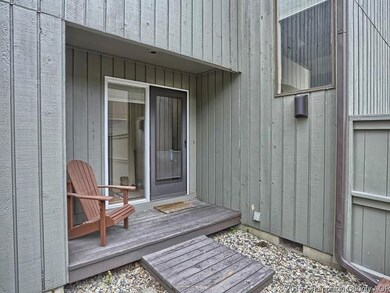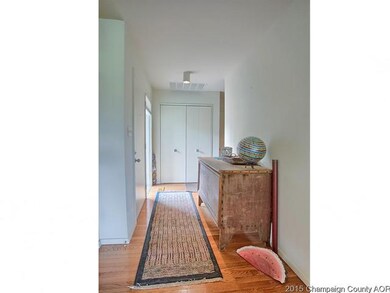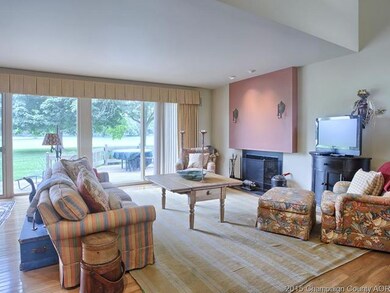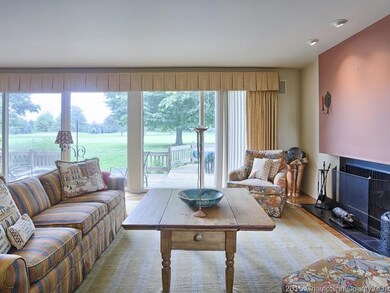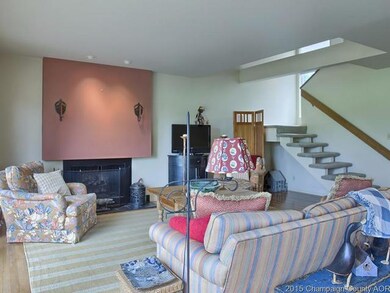
2216 Briar Hill Dr Unit D Champaign, IL 61822
Highlights
- On Golf Course
- Deck
- Walk-In Closet
- Centennial High School Rated A-
- Attached Garage
- Patio
About This Home
As of September 2021Located on the 18th fairway with panoramic views of the course, this condo features hardwood flooring throughout the entry, living and dining rooms. Great traffic plan for entertaining with open kitchen counter. Jenn Aire range and all kitchen appliances included. The loft/study off the master suite has second fireplace and balcony. This end unit offers a private courtyard patio at the front door plus a sprawling deck accessed from the dining room. Quarterly assessment includes: lawn, snow, exterior insurance and some reserve fund.
Last Agent to Sell the Property
Realty Select One License #475074192 Listed on: 02/12/2016
Property Details
Home Type
- Condominium
Est. Annual Taxes
- $4,515
Lot Details
- On Golf Course
- Southern Exposure
Parking
- Attached Garage
Interior Spaces
- Gas Log Fireplace
- Crawl Space
Kitchen
- Oven or Range
- Microwave
- Dishwasher
- Disposal
Bedrooms and Bathrooms
- Walk-In Closet
- Primary Bathroom is a Full Bathroom
Laundry
- Dryer
- Washer
Outdoor Features
- Deck
- Patio
Utilities
- Forced Air Heating and Cooling System
- Heating System Uses Gas
Ownership History
Purchase Details
Home Financials for this Owner
Home Financials are based on the most recent Mortgage that was taken out on this home.Purchase Details
Home Financials for this Owner
Home Financials are based on the most recent Mortgage that was taken out on this home.Purchase Details
Home Financials for this Owner
Home Financials are based on the most recent Mortgage that was taken out on this home.Purchase Details
Similar Homes in Champaign, IL
Home Values in the Area
Average Home Value in this Area
Purchase History
| Date | Type | Sale Price | Title Company |
|---|---|---|---|
| Warranty Deed | $250,000 | Act | |
| Interfamily Deed Transfer | -- | None Available | |
| Executors Deed | $201,000 | Attorney | |
| Warranty Deed | $180,000 | None Available |
Mortgage History
| Date | Status | Loan Amount | Loan Type |
|---|---|---|---|
| Open | $187,500 | New Conventional | |
| Previous Owner | $25,000 | Commercial | |
| Previous Owner | $12,000 | New Conventional | |
| Previous Owner | $180,900 | Adjustable Rate Mortgage/ARM | |
| Previous Owner | $50,000 | Credit Line Revolving | |
| Previous Owner | $103,000 | Balloon |
Property History
| Date | Event | Price | Change | Sq Ft Price |
|---|---|---|---|---|
| 09/15/2021 09/15/21 | Sold | $250,000 | -7.4% | $135 / Sq Ft |
| 08/05/2021 08/05/21 | Pending | -- | -- | -- |
| 07/29/2021 07/29/21 | For Sale | $269,900 | +34.3% | $146 / Sq Ft |
| 03/28/2016 03/28/16 | Sold | $201,000 | -1.9% | $109 / Sq Ft |
| 02/18/2016 02/18/16 | Pending | -- | -- | -- |
| 02/12/2016 02/12/16 | For Sale | $204,900 | -- | $111 / Sq Ft |
Tax History Compared to Growth
Tax History
| Year | Tax Paid | Tax Assessment Tax Assessment Total Assessment is a certain percentage of the fair market value that is determined by local assessors to be the total taxable value of land and additions on the property. | Land | Improvement |
|---|---|---|---|---|
| 2024 | $4,515 | $72,910 | $10,820 | $62,090 |
| 2023 | $4,515 | $67,320 | $9,990 | $57,330 |
| 2022 | $4,295 | $62,800 | $9,320 | $53,480 |
| 2021 | $4,566 | $61,690 | $9,160 | $52,530 |
| 2020 | $4,531 | $61,080 | $9,070 | $52,010 |
| 2019 | $4,234 | $57,930 | $8,600 | $49,330 |
| 2018 | $4,158 | $56,950 | $8,600 | $48,350 |
| 2017 | $4,093 | $55,960 | $8,600 | $47,360 |
| 2016 | $3,665 | $55,960 | $8,600 | $47,360 |
| 2015 | $3,767 | $55,960 | $8,600 | $47,360 |
| 2014 | $3,289 | $55,150 | $8,600 | $46,550 |
| 2013 | $3,234 | $55,150 | $8,600 | $46,550 |
Agents Affiliated with this Home
-
E
Seller's Agent in 2021
Erin Clingan-Harrison
CLINGAN,JIM AUCTION&REALTY,INC
(217) 469-2500
79 Total Sales
-

Buyer's Agent in 2021
Kristen Dilley
eXp Realty-Champaign
(217) 827-1522
115 Total Sales
-

Seller's Agent in 2016
Paula Shurtz
Realty Select One
(217) 202-2733
61 Total Sales
Map
Source: Midwest Real Estate Data (MRED)
MLS Number: MRD09453762
APN: 03-20-21-454-004
- 2306 Briar Hill Dr Unit A
- 2410 Wendover Place
- 2405 Prairieridge Place
- 3801 Clubhouse Dr Unit 105
- 3801 Clubhouse Dr Unit 103
- 2510 Prairieridge Place
- 2107 Woodland Glen Ln
- 4111 Farhills Dr
- 3510 S Duncan Rd
- 1912 Woodfield Rd
- 1912 Trout Valley Dr
- 2904 Robeson Park Dr
- 2801 Valleybrook Dr
- 3504 Royal Oak Ct
- 4309 Stonebridge Ct
- 1801 Cobblefield Ct
- 3310 Roxford Dr
- 1806 Bentbrook Dr
- 2917 Sierra Dr Unit 2917
- 2610 Worthington Dr
