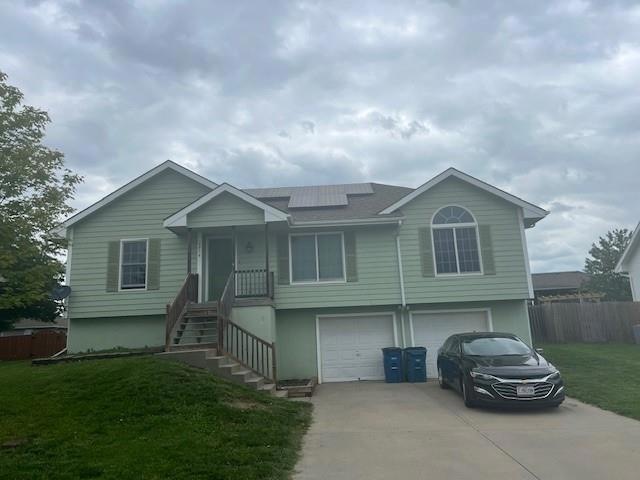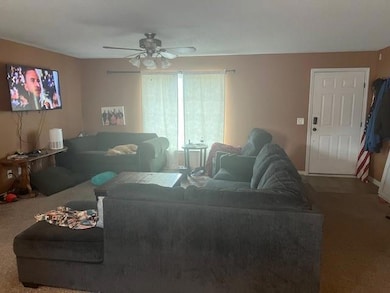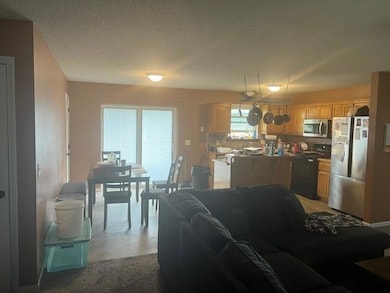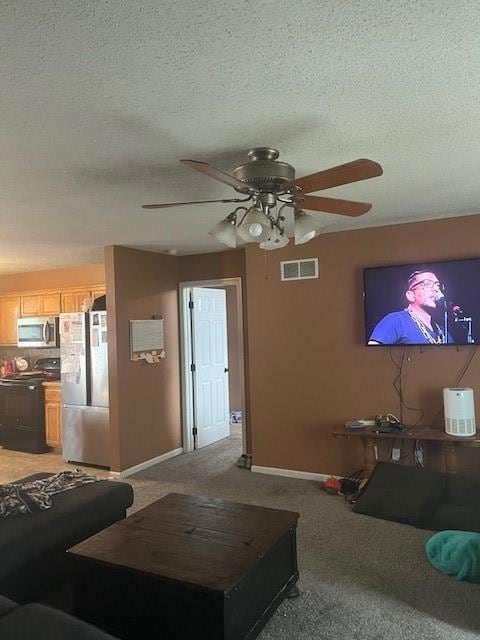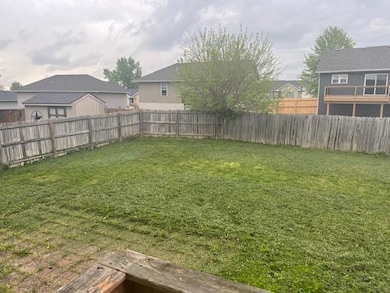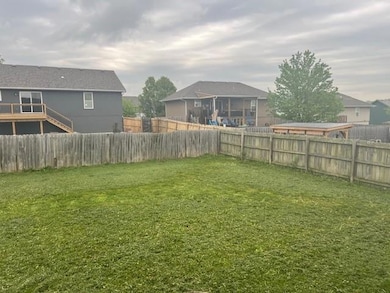
PENDING
$15K PRICE DROP
2216 Chanticleer St Excelsior Springs, MO 64024
Estimated payment $1,723/month
Total Views
9,526
3
Beds
3
Baths
1,662
Sq Ft
$165
Price per Sq Ft
Highlights
- Recreation Room
- No HOA
- Living Room
- Raised Ranch Architecture
- 2 Car Attached Garage
- Laundry Room
About This Home
Open plan 3 bed 3 full bath raised ranch. Privacy fenced back yard all newer vynl replacement windows and Newer Furnace and air conditioner. Yes needs exterior paint, interior paint and some updating and remodeling. The windows and HVAC systems is done.
Listing Agent
Keller Williams KC North Brokerage Phone: 816-694-1309 License #2002006706 Listed on: 05/22/2025

Home Details
Home Type
- Single Family
Est. Annual Taxes
- $2,616
Year Built
- Built in 2006
Lot Details
- 8,363 Sq Ft Lot
- Lot Dimensions are 77x111
- Privacy Fence
- Wood Fence
Parking
- 2 Car Attached Garage
- Inside Entrance
- Front Facing Garage
Home Design
- Raised Ranch Architecture
- Traditional Architecture
- Composition Roof
- Wood Siding
Interior Spaces
- Living Room
- Combination Kitchen and Dining Room
- Recreation Room
- Partial Basement
- Laundry Room
Bedrooms and Bathrooms
- 3 Bedrooms
- 3 Full Bathrooms
Utilities
- Central Air
- Heating System Uses Natural Gas
Community Details
- No Home Owners Association
- Madison Park Subdivision
Listing and Financial Details
- Assessor Parcel Number 12-211-00-11-023.00
- $0 special tax assessment
Map
Create a Home Valuation Report for This Property
The Home Valuation Report is an in-depth analysis detailing your home's value as well as a comparison with similar homes in the area
Home Values in the Area
Average Home Value in this Area
Tax History
| Year | Tax Paid | Tax Assessment Tax Assessment Total Assessment is a certain percentage of the fair market value that is determined by local assessors to be the total taxable value of land and additions on the property. | Land | Improvement |
|---|---|---|---|---|
| 2024 | $2,616 | $37,300 | -- | -- |
| 2023 | $2,600 | $37,300 | $0 | $0 |
| 2022 | $2,229 | $31,460 | $0 | $0 |
| 2021 | $2,238 | $31,464 | $5,320 | $26,144 |
| 2020 | $2,021 | $27,630 | $0 | $0 |
| 2019 | $2,020 | $27,626 | $4,370 | $23,256 |
| 2018 | $1,970 | $26,870 | $0 | $0 |
| 2017 | $1,922 | $26,870 | $4,370 | $22,500 |
| 2016 | $1,922 | $26,870 | $4,370 | $22,500 |
| 2015 | $1,940 | $26,870 | $4,370 | $22,500 |
| 2014 | $1,878 | $25,780 | $4,370 | $21,410 |
Source: Public Records
Property History
| Date | Event | Price | Change | Sq Ft Price |
|---|---|---|---|---|
| 06/19/2025 06/19/25 | Pending | -- | -- | -- |
| 06/18/2025 06/18/25 | Price Changed | $275,000 | -5.2% | $165 / Sq Ft |
| 05/22/2025 05/22/25 | For Sale | $290,000 | +52.7% | $174 / Sq Ft |
| 03/03/2021 03/03/21 | Sold | -- | -- | -- |
| 01/28/2021 01/28/21 | Pending | -- | -- | -- |
| 01/20/2021 01/20/21 | For Sale | $189,900 | +20.3% | $114 / Sq Ft |
| 11/29/2018 11/29/18 | Sold | -- | -- | -- |
| 10/09/2018 10/09/18 | Price Changed | $157,900 | -0.5% | $80 / Sq Ft |
| 10/01/2018 10/01/18 | Price Changed | $158,670 | -3.8% | $81 / Sq Ft |
| 09/17/2018 09/17/18 | Price Changed | $164,900 | -2.9% | $84 / Sq Ft |
| 08/23/2018 08/23/18 | For Sale | $169,900 | +37.0% | $86 / Sq Ft |
| 05/01/2012 05/01/12 | Sold | -- | -- | -- |
| 03/30/2012 03/30/12 | Pending | -- | -- | -- |
| 01/31/2012 01/31/12 | For Sale | $124,000 | -- | $91 / Sq Ft |
Source: Heartland MLS
Purchase History
| Date | Type | Sale Price | Title Company |
|---|---|---|---|
| Warranty Deed | -- | Thomson Affinity Title | |
| Warranty Deed | -- | Thomson Affinity Title Llc | |
| Quit Claim Deed | -- | None Available | |
| Corporate Deed | -- | None Available | |
| Trustee Deed | $97,091 | None Available | |
| Interfamily Deed Transfer | -- | Transcontinental Title Co | |
| Corporate Deed | -- | Mokan Title Services Llc |
Source: Public Records
Mortgage History
| Date | Status | Loan Amount | Loan Type |
|---|---|---|---|
| Open | $253,700 | VA | |
| Closed | $197,000 | VA | |
| Previous Owner | $154,040 | New Conventional | |
| Previous Owner | $112,142 | New Conventional | |
| Previous Owner | $87,000 | Stand Alone Refi Refinance Of Original Loan | |
| Previous Owner | $61,690 | Purchase Money Mortgage |
Source: Public Records
Similar Homes in Excelsior Springs, MO
Source: Heartland MLS
MLS Number: 2550547
APN: 12-211-00-11-023.00
Nearby Homes
- 397 Redmond St
- 2228 Corbin Ct
- 2081 Rock Bridge Pkwy
- 240 Rock Bridge Pkwy
- 220 Rock Bridge Pkwy
- 25421 Marel Rd
- 2305 Arbor Ln
- 211 Southside Ct
- 2409 Merlot Place
- 2414 Merlot Place
- 2407 Merlot Place
- Lot 2 Wornall Rd
- 2017 Wornall Rd
- 125 Crown Hill Rd
- 14406 Kimberly Dr
- 0 Mccleary Rd Unit HMS2499816
- 1104 Frontier St
- 317 Virginia Rd
- 326 Virginia Rd
- 323 Woods Ave
