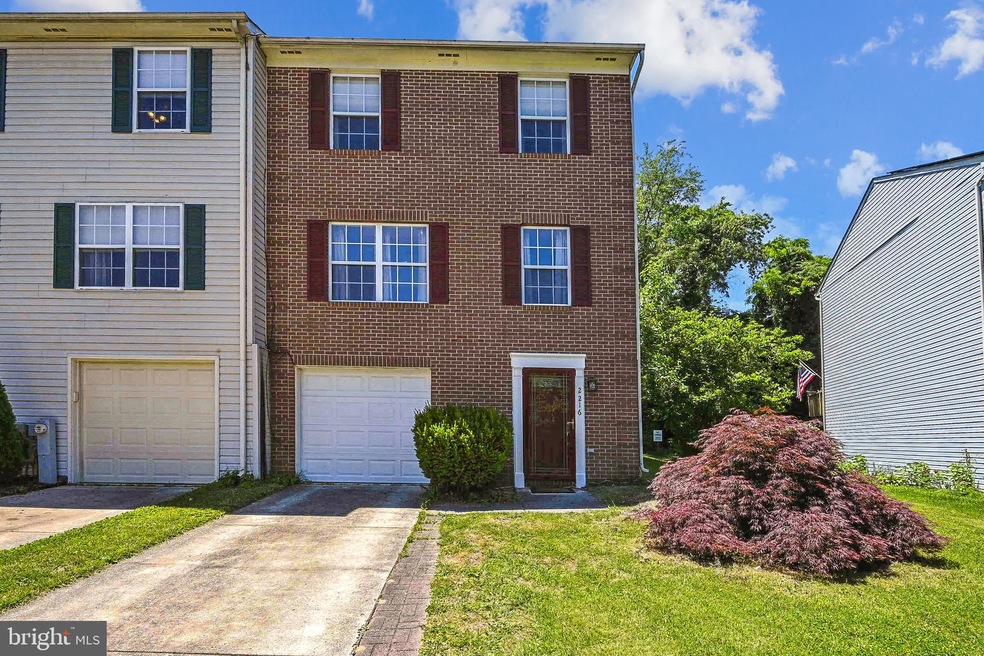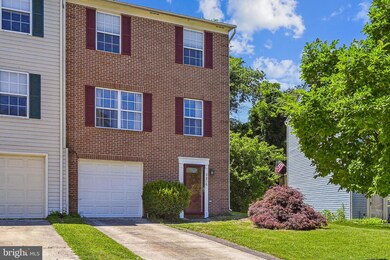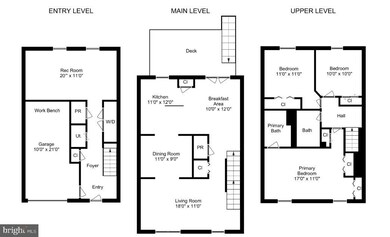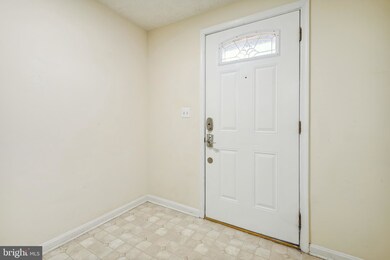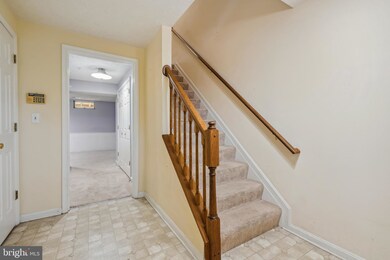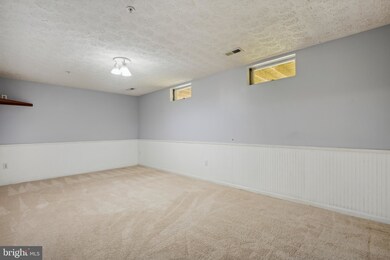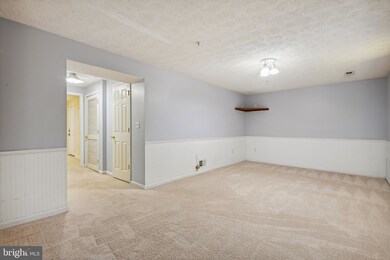
2216 Conquest Way Odenton, MD 21113
Highlights
- View of Trees or Woods
- Clubhouse
- Attic
- Colonial Architecture
- Traditional Floor Plan
- Community Pool
About This Home
As of July 2022WOW! Seller will pay up to 3% toward Buyer's Closing Costs with acceptable offer. Keep your cash and put it toward updates of your choice. Home is in good condition and move-in ready, but could use some TLC! Nearly 2,000 sq ft of finished living space. Three level end unit in sought after Seven Oaks neighborhood. Larger rear yard than most and fenced! Peaceful wooded view from rear deck. Long driveway and deep one-car garage with workbench. The property boasts a living room, formal dining room, generous kitchen with breakfast area, lower level den, 3 bedrooms and a total of 4 bathrooms (2 full and 2 half). Ceiling fans throughout! Close to BWI, Ft. Meade/NSA, and numerous major commuter routes, including 97, 32, 3, 100, and 295. Property is being sold AS IS.
Last Agent to Sell the Property
Anne Arundel Properties, Inc. License #609420 Listed on: 06/09/2022
Townhouse Details
Home Type
- Townhome
Est. Annual Taxes
- $3,370
Year Built
- Built in 1993
Lot Details
- 2,400 Sq Ft Lot
HOA Fees
- $73 Monthly HOA Fees
Parking
- 1 Car Attached Garage
- Front Facing Garage
- Garage Door Opener
- Driveway
Home Design
- Colonial Architecture
- Vinyl Siding
- Brick Front
- Concrete Perimeter Foundation
Interior Spaces
- Property has 3 Levels
- Traditional Floor Plan
- Chair Railings
- Wainscoting
- Ceiling Fan
- Window Treatments
- Formal Dining Room
- Carpet
- Views of Woods
- Finished Basement
- Front Basement Entry
- Attic
Kitchen
- Breakfast Area or Nook
- Electric Oven or Range
- Built-In Microwave
- Dishwasher
- Kitchen Island
- Disposal
Bedrooms and Bathrooms
- 3 Bedrooms
- En-Suite Bathroom
- Bathtub with Shower
Laundry
- Electric Dryer
- Washer
Utilities
- Central Air
- Heat Pump System
- Electric Water Heater
Listing and Financial Details
- Assessor Parcel Number 020468090062876
Community Details
Overview
- Association fees include common area maintenance, management, reserve funds
- Seven Oaks Community Association, Phone Number (410) 672-2160
- Enclave At Seven Oaks Subdivision
Amenities
- Clubhouse
Recreation
- Tennis Courts
- Community Playground
- Community Pool
Ownership History
Purchase Details
Home Financials for this Owner
Home Financials are based on the most recent Mortgage that was taken out on this home.Purchase Details
Home Financials for this Owner
Home Financials are based on the most recent Mortgage that was taken out on this home.Purchase Details
Purchase Details
Home Financials for this Owner
Home Financials are based on the most recent Mortgage that was taken out on this home.Similar Homes in Odenton, MD
Home Values in the Area
Average Home Value in this Area
Purchase History
| Date | Type | Sale Price | Title Company |
|---|---|---|---|
| Deed | $391,000 | Charter Title | |
| Deed | $265,000 | Brennan Title Company | |
| Deed | $265,000 | Brennan Title Company | |
| Deed | $139,900 | -- | |
| Deed | $130,730 | -- |
Mortgage History
| Date | Status | Loan Amount | Loan Type |
|---|---|---|---|
| Open | $383,918 | FHA | |
| Previous Owner | $141,500 | New Conventional | |
| Previous Owner | $212,244 | Stand Alone Second | |
| Previous Owner | $216,000 | Stand Alone Refi Refinance Of Original Loan | |
| Previous Owner | $40,000 | Stand Alone Second | |
| Previous Owner | $30,000 | Stand Alone Second | |
| Previous Owner | $129,653 | No Value Available |
Property History
| Date | Event | Price | Change | Sq Ft Price |
|---|---|---|---|---|
| 07/18/2022 07/18/22 | Sold | $391,000 | +3.9% | $201 / Sq Ft |
| 06/12/2022 06/12/22 | Pending | -- | -- | -- |
| 06/12/2022 06/12/22 | For Sale | $376,500 | -3.7% | $193 / Sq Ft |
| 06/12/2022 06/12/22 | Off Market | $391,000 | -- | -- |
| 06/09/2022 06/09/22 | For Sale | $376,500 | +42.1% | $193 / Sq Ft |
| 10/11/2013 10/11/13 | Sold | $265,000 | -3.6% | $177 / Sq Ft |
| 09/20/2013 09/20/13 | Pending | -- | -- | -- |
| 08/11/2013 08/11/13 | Price Changed | $275,000 | -3.5% | $184 / Sq Ft |
| 06/19/2013 06/19/13 | For Sale | $285,000 | -- | $191 / Sq Ft |
Tax History Compared to Growth
Tax History
| Year | Tax Paid | Tax Assessment Tax Assessment Total Assessment is a certain percentage of the fair market value that is determined by local assessors to be the total taxable value of land and additions on the property. | Land | Improvement |
|---|---|---|---|---|
| 2025 | $3,951 | $354,600 | $150,000 | $204,600 |
| 2024 | $3,951 | $333,567 | $0 | $0 |
| 2023 | $3,830 | $312,533 | $0 | $0 |
| 2022 | $3,423 | $291,500 | $130,000 | $161,500 |
| 2021 | $3,406 | $289,867 | $0 | $0 |
| 2020 | $3,349 | $288,233 | $0 | $0 |
| 2019 | $3,334 | $286,600 | $115,000 | $171,600 |
| 2018 | $2,825 | $278,600 | $0 | $0 |
| 2017 | $3,029 | $270,600 | $0 | $0 |
| 2016 | -- | $262,600 | $0 | $0 |
| 2015 | -- | $261,933 | $0 | $0 |
| 2014 | -- | $261,267 | $0 | $0 |
Agents Affiliated with this Home
-
Norman Lee III

Seller's Agent in 2022
Norman Lee III
Anne Arundel Properties, Inc.
(443) 223-8822
3 in this area
78 Total Sales
-
Gemma Woods

Buyer's Agent in 2022
Gemma Woods
Fairfax Realty Premier
(202) 236-7222
3 in this area
5 Total Sales
-
Paula Somerville

Seller's Agent in 2013
Paula Somerville
Samson Properties
(240) 462-4451
2 in this area
42 Total Sales
-
Christina Elliott

Buyer's Agent in 2013
Christina Elliott
The KW Collective
(443) 827-8195
8 in this area
308 Total Sales
Map
Source: Bright MLS
MLS Number: MDAA2036040
APN: 04-680-90062876
- 2240 Canteen Cir
- 299 Saint Michaels Cir
- 2242 Commissary Cir
- 2104 Commissary Cir
- 2110 Commodore Ct
- 2222 Commissary Cir Unit 198
- 2141 Commissary Cir
- 116 Langdon Farm Cir
- 2178 Commissary Cir
- 330 Timberbrook Ct
- 191 Pinecove Ave
- 319-F Eagles Landing Ct Unit 319F
- 204 Royal Oak Ct
- 224 Arcadia Shores Cir
- 2002 Cramer Point Ct
- 1854 Eagle Ct
- 1520 Annapolis Rd
- 1839 Dove Ct
- 2513 Briar Ridge Ln
- 8410 Wood Thrush Way
