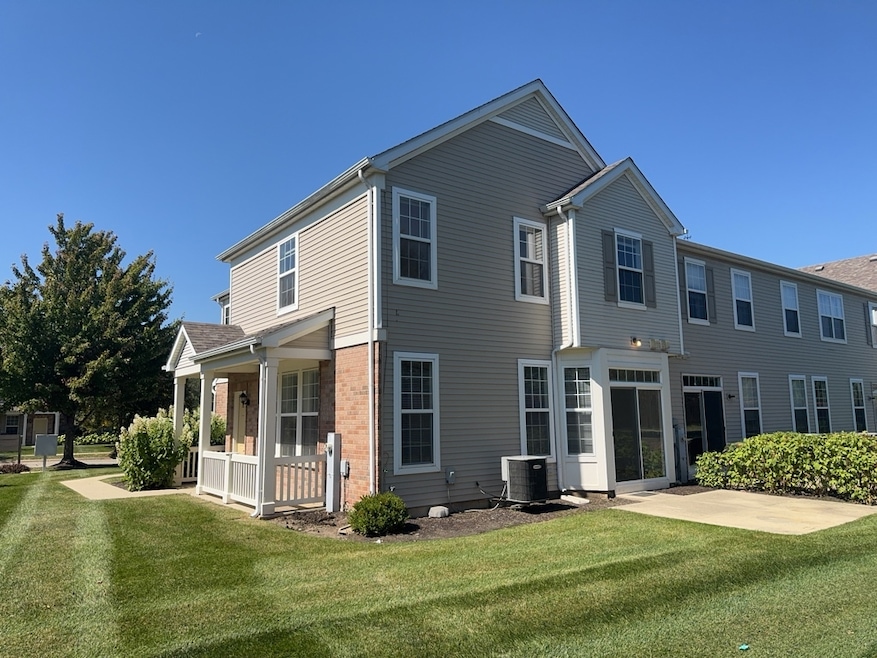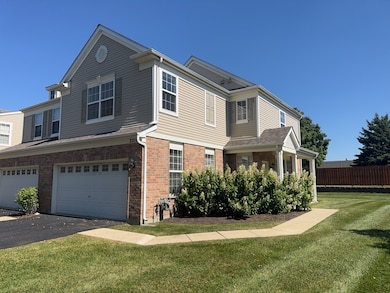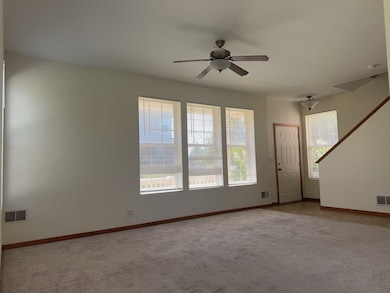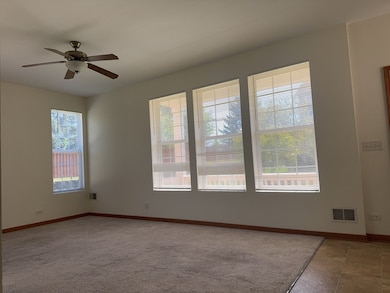2216 Evergreen Cir Unit 72 McHenry, IL 60050
Highlights
- End Unit
- Formal Dining Room
- Patio
- McHenry Community High School - Upper Campus Rated A-
- Walk-In Closet
- Living Room
About This Home
LOCATION! LOCATION! LOCATION! This is the community to live in! Available immediately is this beautiful end unit that features an open and inviting floor plan that offers lots of natural light & sun filled rooms. Freshly painted in neutral colors that will blend perfectly any decor. Spacious living room where friends and family can gather for the big game or holiday gatherings!!! Kitchen has new appliances with plenty of cabinets and countertop space making meal prep a breeze!!! Laundry room is located on 2nd floor so no more lugging laundry up & down the stairs. Huge primary suite has 2 large walk-in closets for all your belongings and its own private bathroom. 2nd bedroom also offers an expansive walk-in closet. Semi-private patio for easy grillin' & chillin' or enjoying your morning cup of coffee. 2 car garage offers plenty of space for your vehicles and storage for bikes, tools and extra storage. Located minutes from all the amenities Petersen Park and McCullom Lake has to offer. Enjoy the convenience of the nearby shopping, dining and Metra. Credit & background checks required on all occupants age 18 & up. No pets allowed. This is a nonsmoking/non vaping unit. Come & make this your next home!!!
Condo Details
Home Type
- Condominium
Est. Annual Taxes
- $5,810
Year Built
- Built in 2006
Parking
- 2 Car Garage
- Driveway
Home Design
- Entry on the 1st floor
- Brick Exterior Construction
- Asphalt Roof
- Concrete Perimeter Foundation
Interior Spaces
- 1,608 Sq Ft Home
- 2-Story Property
- Ceiling Fan
- Window Screens
- Family Room
- Living Room
- Formal Dining Room
- Storage
Kitchen
- Range
- Microwave
- Dishwasher
- Disposal
Flooring
- Carpet
- Ceramic Tile
Bedrooms and Bathrooms
- 3 Bedrooms
- 3 Potential Bedrooms
- Walk-In Closet
Laundry
- Laundry Room
- Dryer
- Washer
Home Security
Schools
- Hilltop Elementary School
- Mchenry Middle School
- Mchenry Campus High School
Utilities
- Forced Air Heating and Cooling System
- Heating System Uses Natural Gas
- 100 Amp Service
- Cable TV Available
Additional Features
- Patio
- End Unit
Listing and Financial Details
- Security Deposit $3,225
- Property Available on 9/18/25
- Rent includes exterior maintenance, lawn care, snow removal
- 12 Month Lease Term
Community Details
Overview
- 4 Units
- Ron Association, Phone Number (815) 455-1112
- Evergreen Park Subdivision
- Property managed by ROC PROPERTY MANAGEMENT
Amenities
- Common Area
Recreation
- Park
Pet Policy
- No Pets Allowed
Security
- Resident Manager or Management On Site
- Carbon Monoxide Detectors
Map
Source: Midwest Real Estate Data (MRED)
MLS Number: 12472326
APN: 09-23-357-009
- 2012 Spring Creek Ln
- 2008 Crooked Tree Ct
- 2212 Blake Rd
- 2212 N Richmond Rd
- 3811 W Orleans St
- 4304 Clearview Dr
- 2004 Central St
- 4420 Clearview Dr
- 3012 Justen Ln
- 2115 Hazelwood Dr
- 1514 N Freund Ave
- 2706 Kendall Crossing
- 1804 Redwood Ln
- 2904 Payton Crossing
- 0 State Route 31
- 1731 Redwood Ln
- Redwood - Two-story Plan at Running Brook Farm
- Aspen - Two-story Plan at Running Brook Farm
- Hickory - Two-story Plan at Running Brook Farm
- Maple - Ranch Plan at Running Brook Farm







