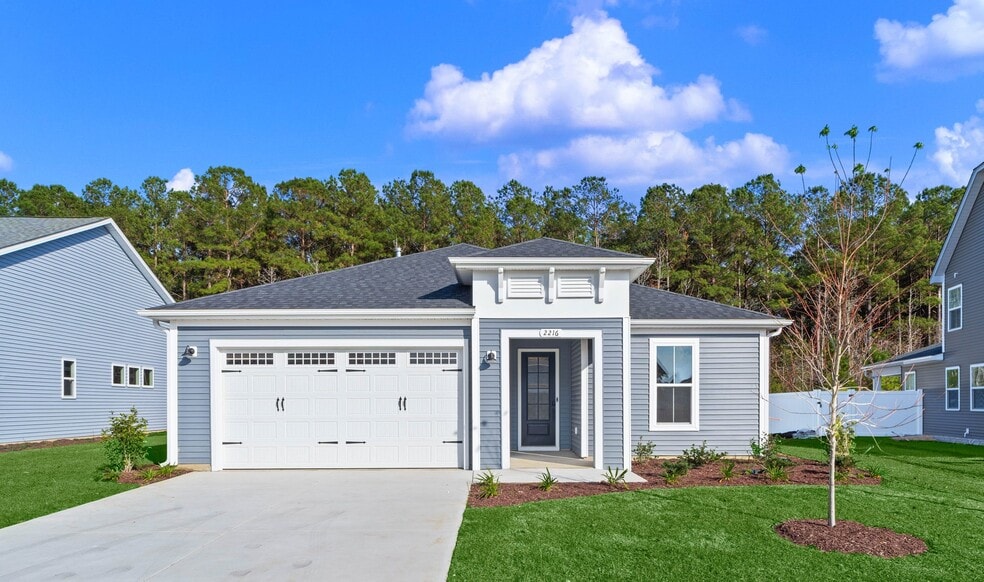
NEW CONSTRUCTION
AVAILABLE
Verified badge confirms data from builder
2216 Flatleaf Ct Longs, SC 29568
Heritage Park at Longs
The Redbud Plan
Estimated payment $2,181/month
Total Views
4,829
4
Beds
2
Baths
1,847
Sq Ft
$184
Price per Sq Ft
Highlights
- New Construction
- Pickleball Courts
- 1-Story Property
- Community Pool
- Dog Park
About This Home
Discover the Redbud: where indulgent living meets ultimate tranquility. This 3-bedroom home with a Flex Room invites you to unleash your inner chef in a gourmet kitchen featuring a spacious center island, walk-in pantry, and plenty of country space. After savoring every tasty bite, escape into your very own rejuvenating sanctuary - the luxurious Owner's Suite, featuring a dreamy tray ceiling bedroom and an exclusive bath lavished with double sinks, a walk-in shower & closet duo. And, when you're ready to soak in the blissful South Carolina weather, seamlessly drift outdoors to the enchanting porch effortlessly connected with the Great Room. Welcome to the Redbud, where every moment is a celebration of life!
Sales Office
Hours
| Monday - Saturday |
10:00 AM - 5:00 PM
|
| Sunday |
12:00 PM - 5:00 PM
|
Sales Team
Randy Bracciodieta
Office Address
704 Hackberry Way
Longs, SC 29568
Home Details
Home Type
- Single Family
HOA Fees
- $76 Monthly HOA Fees
Parking
- 2 Car Garage
Taxes
- No Local Improvements District Tax
Home Design
- New Construction
Interior Spaces
- 1-Story Property
Bedrooms and Bathrooms
- 4 Bedrooms
- 2 Full Bathrooms
Community Details
Overview
- Association fees include ground maintenance
Recreation
- Pickleball Courts
- Bocce Ball Court
- Community Pool
- Dog Park
Map
Move In Ready Homes with The Redbud Plan
Other Move In Ready Homes in Heritage Park at Longs
About the Builder
From townhomes to single-family homes, Chesapeake Homes guarantees that customers will find a plan to fit their lifestyle and budget. Their flexible, customer-centric floor plans are designed with everyday living in mind. The state-of-the-art design galleries provide buyers the ability to personalize their homes. Leveraging extensive construction knowledge, the company has fine-tuned its building process, allowing them to build energy-efficient homes using premium materials from top brands effectively.
Building exceptional homes is just one of their passions; active community involvement is another. They are committed to positively impacting each community they work within. From canned food drives to the Samaritan House, their team members volunteer their time and resources both nationally and locally. Their Hometown Heroes program was created to offer military personnel, teachers, medical professionals, and first responders a special thank-you when purchasing a new home.
Nearby Homes
- Heritage Park at Longs
- Cypress Ridge - The Boardwalk Series
- Cypress Ridge - The Coastline Series
- 0 Highway 9 E Unit 22104654
- 247 Stillbrook Dr Unit Lot 63 Oak II Floor
- 243 Stillbrook Dr Unit Lot 64 Sewee Floor P
- 239 Stillbrook Dr Unit Lot 65 Key Largo 4
- 235 Stillbrook Dr Unit Lot 66 Kokomo Floor
- 231 Stillbrook Dr Unit Lot 67 Oak II Floor
- 240 Stillbrook Dr Unit Lot 87 Kokomo Floor
- 230 Stillbrook Dr Unit Lot 86 Oak II Floor
- 219 Stillbrook Dr Unit Lot 70 Sullivan Plan
- 267 Stillbrook Dr Unit Lot 58 Caymen Floor
- 272 Stillbrook Dr Unit Lot 68 Hatteras Plan
- 260 Sweetbridge Way Unit Lot 2 Oak II Floor
- 257 Sweetbridge Way Unit Lot 53 Busbee Floor
- 174 Stillbrook Dr Unit Lot 39 Key Largo 4
- The Willows
- 1069 Lauryn Oak Loop Unit 274 Buchanan F
- 1045 Lauryn Oak Loop Unit 280 Buchanan D






