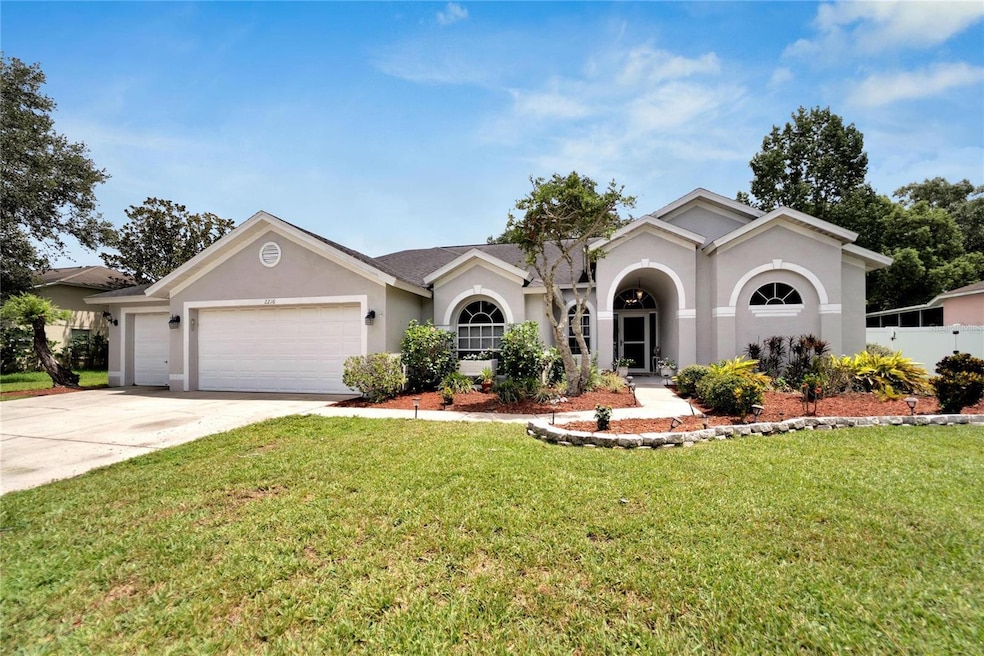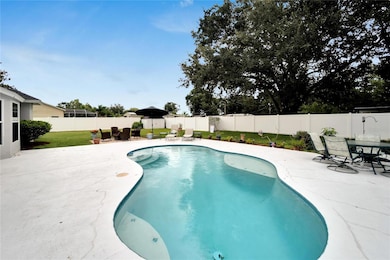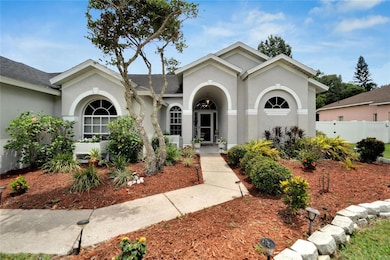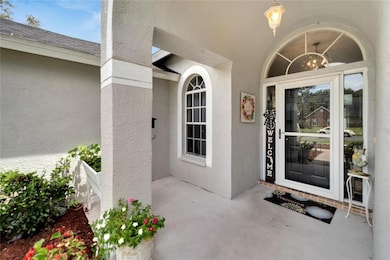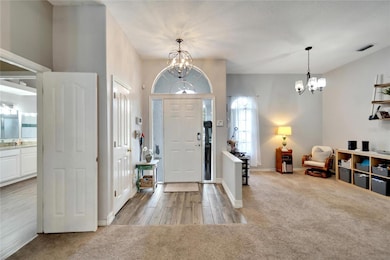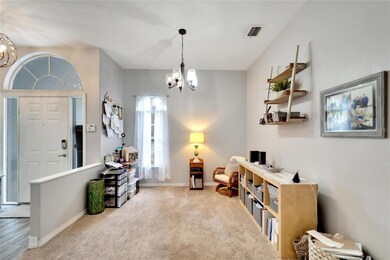2216 Glen Mist Dr Valrico, FL 33594
Estimated payment $2,992/month
Highlights
- In Ground Pool
- Open Floorplan
- Main Floor Primary Bedroom
- Durant High School Rated A-
- Florida Architecture
- Sun or Florida Room
About This Home
***Seller is offering a buyer $15,000 to put towards upgrades in the home!!***** Alternatively, the buyer can buy down their interest rate, or use for closing costs!!!
This spacious and well-maintained 4-bedroom, 3-bathroom POOL home with a 3-car garage offers the perfect combination of comfort, functionality, and freedom—without the restrictions of an HOA or CDD!!!
Step inside to a bright and inviting floor plan designed for both everyday living and entertaining. The heart of the home is the open kitchen and living area, with plenty of room for family and friends to gather. The split-bedroom layout provides privacy, while the primary suite features its own en-suite bath and walk-in closet.
Enjoy year-round Florida living in the air-conditioned and heated sunroom (added in 2020)—a perfect spot for morning coffee, hobbies, or relaxing evenings.
Notable updates and features include: New A/C (2020), Roof replaced in 2015, added granite counters to kitchen and all bathrooms in 2015, vinyl fence 2016, tile flooring throughout kitchen and family room 2016, exterior of the home was painted in 2023
The .36 of an acre backyard offers plenty of room to create your dream outdoor space, whether that’s a garden a play area, or a spot to store your boat! Conveniently located near shopping, dining, schools, and major highways, this home provides both tranquility and accessibility.
Don’t miss the chance to own this Valrico gem—schedule your private showing today!
Listing Agent
CENTURY 21 LINK REALTY, INC. Brokerage Phone: 813-684-0036 License #3375586 Listed on: 09/23/2025

Home Details
Home Type
- Single Family
Est. Annual Taxes
- $3,334
Year Built
- Built in 1996
Lot Details
- 0.36 Acre Lot
- West Facing Home
- Vinyl Fence
- Oversized Lot
- Irrigation Equipment
- Landscaped with Trees
- Property is zoned RSC-6
Parking
- 3 Car Attached Garage
- Garage Door Opener
- Driveway
Home Design
- Florida Architecture
- Slab Foundation
- Shingle Roof
- Stucco
Interior Spaces
- 2,459 Sq Ft Home
- Open Floorplan
- Shelving
- High Ceiling
- Ceiling Fan
- Blinds
- Sliding Doors
- Great Room
- Family Room Off Kitchen
- Sun or Florida Room
- Inside Utility
- Pool Views
- Home Security System
Kitchen
- Eat-In Kitchen
- Walk-In Pantry
- Built-In Oven
- Range
- Microwave
- Dishwasher
- Granite Countertops
- Disposal
Flooring
- Carpet
- Laminate
- Concrete
- Ceramic Tile
- Luxury Vinyl Tile
- Vinyl
Bedrooms and Bathrooms
- 4 Bedrooms
- Primary Bedroom on Main
- Split Bedroom Floorplan
- Makeup or Vanity Space
- Bathtub With Separate Shower Stall
- Multiple Shower Heads
- Built-In Shower Bench
Laundry
- Laundry Room
- Washer
Pool
- In Ground Pool
- Child Gate Fence
Outdoor Features
- Enclosed Patio or Porch
- Shed
- Private Mailbox
Schools
- Nelson Elementary School
- Mulrennan Middle School
- Durant High School
Utilities
- Central Heating and Cooling System
- Vented Exhaust Fan
- Cable TV Available
Community Details
- No Home Owners Association
- Built by Alimay Homes
- Eastwood Glenn Subdivision
Listing and Financial Details
- Visit Down Payment Resource Website
- Legal Lot and Block 27 / 1
- Assessor Parcel Number U-32-29-21-343-000001-00027.0
Map
Home Values in the Area
Average Home Value in this Area
Tax History
| Year | Tax Paid | Tax Assessment Tax Assessment Total Assessment is a certain percentage of the fair market value that is determined by local assessors to be the total taxable value of land and additions on the property. | Land | Improvement |
|---|---|---|---|---|
| 2024 | $3,473 | $202,497 | -- | -- |
| 2023 | $3,339 | $196,599 | $0 | $0 |
| 2022 | $3,158 | $190,873 | $0 | $0 |
| 2021 | $3,103 | $185,314 | $0 | $0 |
| 2020 | $2,898 | $176,295 | $0 | $0 |
| 2019 | $2,798 | $172,331 | $0 | $0 |
| 2018 | $2,703 | $169,118 | $0 | $0 |
| 2017 | $2,662 | $216,124 | $0 | $0 |
| 2016 | $2,623 | $162,233 | $0 | $0 |
| 2015 | $2,651 | $161,105 | $0 | $0 |
| 2014 | $2,626 | $159,826 | $0 | $0 |
| 2013 | -- | $157,464 | $0 | $0 |
Property History
| Date | Event | Price | List to Sale | Price per Sq Ft |
|---|---|---|---|---|
| 10/05/2025 10/05/25 | Pending | -- | -- | -- |
| 09/23/2025 09/23/25 | For Sale | $515,000 | -- | $209 / Sq Ft |
Purchase History
| Date | Type | Sale Price | Title Company |
|---|---|---|---|
| Quit Claim Deed | -- | Attorney | |
| Warranty Deed | $181,000 | Fuentes & Kreischer Title Co | |
| Warranty Deed | $30,000 | -- |
Mortgage History
| Date | Status | Loan Amount | Loan Type |
|---|---|---|---|
| Previous Owner | $182,310 | VA | |
| Previous Owner | $60,000 | Credit Line Revolving | |
| Previous Owner | $85,000 | New Conventional |
Source: Stellar MLS
MLS Number: TB8430194
APN: U-32-29-21-343-000001-00027.0
- 2601 Villa Dr
- 1802 Parkwood Dr
- 2204 Cherokee Trail
- 1617 Cherokee Trail
- 4541 Mohican Trail
- 1521 Banner Elk St
- 2763 Valencia Grove Dr
- 2749 Valencia Grove Dr
- 4514 Highfalls Dr
- 2729 Pankaw Ln
- 3612 Sugar Loaf Ln
- 3822 Ravenna Dr
- 2701 Herndon St
- 4001 Highgate Dr
- 4212 Balington Dr
- 4703 Stone Hollow Ct
- 3509 Starling Estates Ct
- 2613 Queen Alberta Dr
- 2613 Thames River Place
- 2836 Buckhorn Forest Dr
