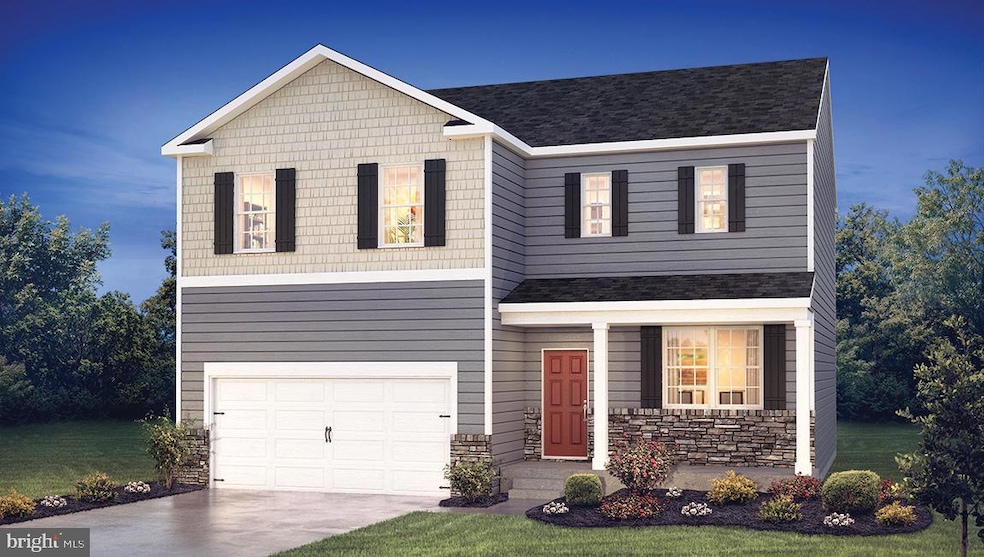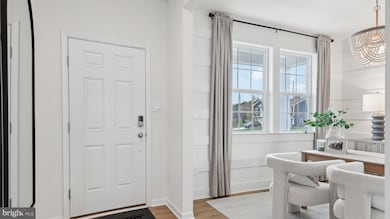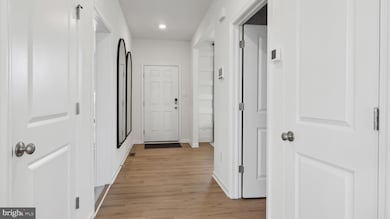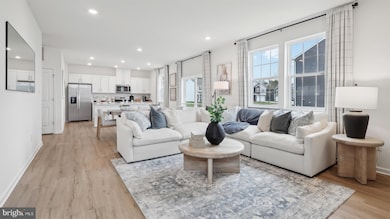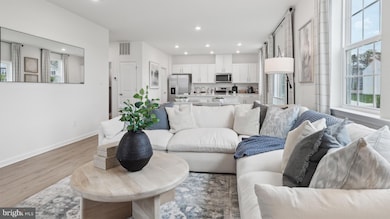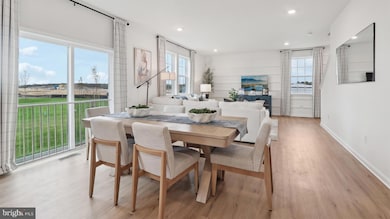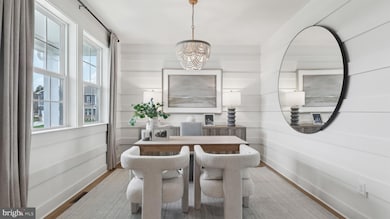Estimated payment $3,665/month
Highlights
- New Construction
- No HOA
- Laundry Room
- Contemporary Architecture
- 2 Car Attached Garage
- Luxury Vinyl Plank Tile Flooring
About This Home
Almost have an acre of land (.48)! The Galen is a STUNNING new construction home plan featuring 2,340 square feet of living space, 4 bedrooms, 2.5 baths and a 2-car garage. The Galen is popular for a reason! Off the foyer is the flex room, use this space can be used as a dining room, home office or children’s play area! The kitchen featuring a large, modern island opens up to the dining area and great room, you will never have to miss a beat. Upstairs, the four bedrooms provide enough space for everyone, and the second-floor laundry room simplifies an everyday chore. *Your new home also comes complete with our Smart Home System featuring a Qolsys IQ Panel, Honeywell Z-Wave Thermostat, Video doorbell, Eaton Z-Wave Switch and Kwikset Smart Door Lock. Ask about customizing your lighting experience with our Deako Light Switches, compatible with our Smart Home System! **Photos representative of plan only and may vary as built. **Advertised current incentives may be with the use of preferred lender. See Sales Representatives for details!**
Listing Agent
(609) 579-1158 RAYoshioka@drhorton.com D.R. Horton Realty of New Jersey License #1864886 Listed on: 09/19/2025
Home Details
Home Type
- Single Family
Est. Annual Taxes
- $14,000
Year Built
- Built in 2025 | New Construction
Lot Details
- 0.48 Acre Lot
- Lot Dimensions are 110.00 x 190.00
- Property is in excellent condition
- Property is zoned R2
Parking
- 2 Car Attached Garage
- 4 Driveway Spaces
- Front Facing Garage
Home Design
- Contemporary Architecture
- Block Foundation
- Poured Concrete
- Architectural Shingle Roof
- Vinyl Siding
Interior Spaces
- 2,340 Sq Ft Home
- Property has 2 Levels
- Ceiling height of 9 feet or more
- Luxury Vinyl Plank Tile Flooring
- Fire and Smoke Detector
- Laundry Room
- Basement
Kitchen
- Gas Oven or Range
- Built-In Microwave
- Dishwasher
Bedrooms and Bathrooms
- 4 Main Level Bedrooms
Utilities
- Central Heating and Cooling System
- Cooling System Utilizes Natural Gas
- Natural Gas Water Heater
Community Details
- No Home Owners Association
Listing and Financial Details
- Tax Lot 00001
- Assessor Parcel Number 35-01805-00001
Map
Home Values in the Area
Average Home Value in this Area
Property History
| Date | Event | Price | List to Sale | Price per Sq Ft | Prior Sale |
|---|---|---|---|---|---|
| 11/03/2025 11/03/25 | Price Changed | $474,990 | -1.0% | $203 / Sq Ft | |
| 09/19/2025 09/19/25 | For Sale | $479,990 | +585.7% | $205 / Sq Ft | |
| 08/14/2025 08/14/25 | Sold | $70,000 | -6.7% | $48 / Sq Ft | View Prior Sale |
| 02/07/2025 02/07/25 | Pending | -- | -- | -- | |
| 01/27/2025 01/27/25 | For Sale | $75,000 | -- | $52 / Sq Ft |
Source: Bright MLS
MLS Number: NJCD2102456
APN: 35 01906-0000-00005
- 2216 Harrison
- 2148 Bartram Ave
- 2254 Clifford Ave
- 510 White Horse Pike
- 524 White Horse Pike
- 2239 Ellwood Ave
- 537 3rd St
- 538 3rd St
- 252 Hayes Mill Rd
- 2157 Almira Ave
- 465 Atco Ave
- 2336 Auburn Ave
- 344 Raritan Ave
- 102 Shoreline Dr
- 2107 Cooper Rd
- 348 White Horse Pike
- 4 Bromley Ct
- 326 White Horse Pike
- 154 Beach Dr
- 286 Front St
- 388 Sapling Way
- 131 Cooper Folly Rd
- 10 Taylor Woods Blvd
- 2452 Hopewell Rd Unit B
- 183-500 Tansboro Rd
- 7 Maloney Ave
- 2344 Fernwood Ave
- 61 Basswood St
- 69 Basswood St
- 67 Basswood St
- 14 Tansboro Rd Unit 3
- 105 S White Horse Pike Unit 105A
- 403 Pennington Ave Unit 5
- 112 Sickler Ct
- 142 Sickler Ct
- 43 Sequoia Dr
- 518 Main Ave
- 113 Roosevelt Blvd
- 369 Minck Ave
- 377 Minck Ave
