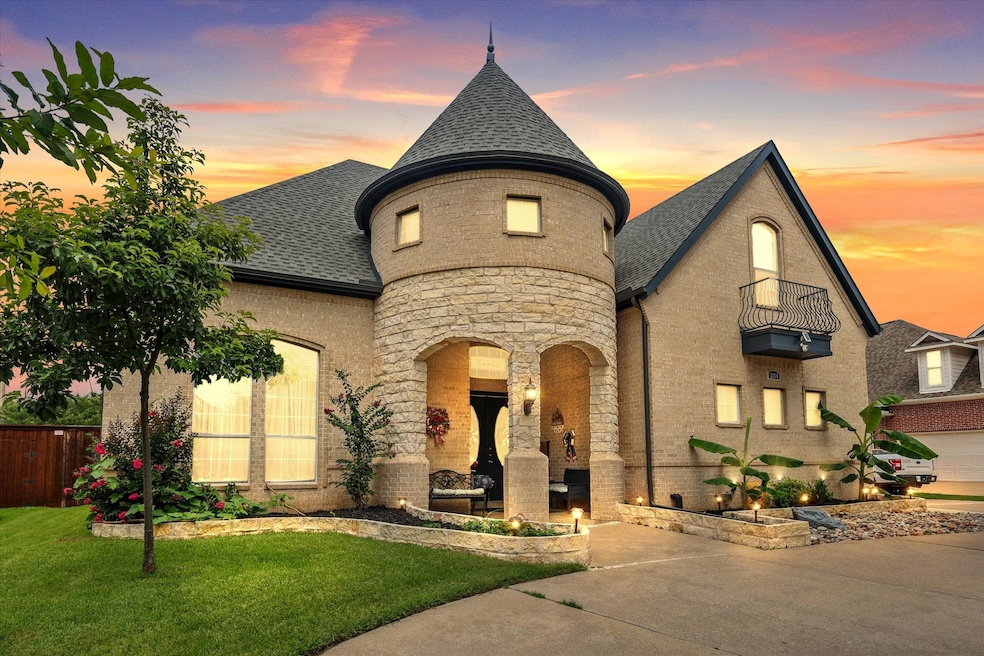
2216 Jefferson Trail Denton, TX 76205
Southridge NeighborhoodEstimated payment $4,142/month
Highlights
- Traditional Architecture
- Covered Patio or Porch
- Eat-In Kitchen
- Houston Elementary School Rated A-
- 3 Car Attached Garage
- Interior Lot
About This Home
This castle-like 5 bed, 4 bath home in desirable Longridge Estates of Denton is a showstopper! Featuring spa-inspired bathrooms and elegant formal dining and living rooms, it blends comfort and sophistication. The spacious living room with a cozy fireplace flows seamlessly into a large kitchen with a center island—perfect for gathering and entertaining. A separate upstairs bedroom and full bath offer a private retreat ideal for an in-law suite or guests. The impressive curb appeal continues into the backyard with a generous deck, perfect for relaxing or hosting. High ceilings, detailed finishes, and a flexible floorplan make this home feel grand yet welcoming. Located just minutes from shopping, dining, schools, and major highways, this home offers luxury living close to everything Denton has to offer. Don’t miss your chance to own this one-of-a-kind property!
Listing Agent
REAL Broker, LLC Brokerage Phone: (855) 450-0442 License #0576155 Listed on: 07/11/2025

Home Details
Home Type
- Single Family
Est. Annual Taxes
- $10,776
Year Built
- Built in 2004
Lot Details
- 10,106 Sq Ft Lot
- Wood Fence
- Landscaped
- Interior Lot
- Few Trees
Parking
- 3 Car Attached Garage
- Side Facing Garage
Home Design
- Traditional Architecture
- Brick Exterior Construction
- Slab Foundation
- Composition Roof
Interior Spaces
- 3,697 Sq Ft Home
- 2-Story Property
- Wired For Sound
- Ceiling Fan
- Chandelier
- Decorative Lighting
- Self Contained Fireplace Unit Or Insert
- Gas Log Fireplace
- Window Treatments
Kitchen
- Eat-In Kitchen
- Electric Oven
- Gas Cooktop
- Dishwasher
- Kitchen Island
- Disposal
Flooring
- Carpet
- Ceramic Tile
Bedrooms and Bathrooms
- 5 Bedrooms
- 4 Full Bathrooms
- Double Vanity
Laundry
- Laundry in Utility Room
- Washer and Electric Dryer Hookup
Outdoor Features
- Covered Patio or Porch
- Rain Gutters
Schools
- Houston Elementary School
- Denton High School
Utilities
- Central Heating and Cooling System
- Heating System Uses Natural Gas
- High Speed Internet
- Cable TV Available
Community Details
- Longridge Estates Subdivision
Listing and Financial Details
- Legal Lot and Block 13 / B
- Assessor Parcel Number R238048
Map
Home Values in the Area
Average Home Value in this Area
Tax History
| Year | Tax Paid | Tax Assessment Tax Assessment Total Assessment is a certain percentage of the fair market value that is determined by local assessors to be the total taxable value of land and additions on the property. | Land | Improvement |
|---|---|---|---|---|
| 2025 | $9,579 | $584,483 | $85,893 | $498,590 |
| 2024 | $10,776 | $558,303 | $0 | $0 |
| 2023 | $8,492 | $507,548 | $75,788 | $524,434 |
| 2022 | $9,795 | $461,407 | $75,788 | $385,619 |
| 2021 | $10,258 | $476,134 | $75,788 | $400,346 |
| 2020 | $9,589 | $419,511 | $75,788 | $343,723 |
| 2019 | $9,811 | $411,186 | $75,788 | $335,398 |
| 2018 | $9,380 | $388,300 | $63,156 | $370,846 |
| 2017 | $8,725 | $353,000 | $50,525 | $302,475 |
| 2016 | $8,147 | $329,605 | $50,525 | $279,080 |
| 2015 | $7,716 | $329,638 | $60,158 | $269,480 |
| 2014 | $7,716 | $319,000 | $60,158 | $288,129 |
| 2013 | -- | $290,000 | $60,158 | $229,842 |
Property History
| Date | Event | Price | Change | Sq Ft Price |
|---|---|---|---|---|
| 07/12/2025 07/12/25 | For Sale | $600,000 | +42.9% | $162 / Sq Ft |
| 11/20/2018 11/20/18 | Sold | -- | -- | -- |
| 11/05/2018 11/05/18 | Pending | -- | -- | -- |
| 08/13/2018 08/13/18 | For Sale | $420,000 | -- | $114 / Sq Ft |
Purchase History
| Date | Type | Sale Price | Title Company |
|---|---|---|---|
| Vendors Lien | -- | Title Resources | |
| Vendors Lien | -- | Title Resource North Texas | |
| Vendors Lien | -- | Title Resources North Texas |
Mortgage History
| Date | Status | Loan Amount | Loan Type |
|---|---|---|---|
| Open | $344,250 | New Conventional | |
| Previous Owner | $260,000 | New Conventional | |
| Previous Owner | $150,000 | Purchase Money Mortgage | |
| Previous Owner | $216,000 | Construction |
About the Listing Agent
Chrissy's Other Listings
Source: North Texas Real Estate Information Systems (NTREIS)
MLS Number: 20997945
APN: R238048
- 1000 Lynhurst Ln
- 824 Sandpiper Dr
- 2016 Pembrooke Place
- 1012 Indian Ridge Dr
- 1020 Indian Ridge Dr
- 1112 Indian Ridge Dr
- 1416 Gatewood Dr
- 2218 Southridge Dr
- 2253 Hollyhill Ln
- 412 Hollyhill Ln Unit 412
- 200 Pennsylvania Dr
- 1112 Southmont Dr
- 5 Highview Ct
- 39 Highview Cir
- 1412 Ridgecrest Cir
- 2009 Lake Fork Ct
- 1407 Ridgecrest Cir
- 29 Timbergreen Cir
- 3224 Masthead Dr
- 2521 Natchez Trace
- 2001 Pembrooke Place
- 1911 Kingswood Ct
- 900 Londonderry Ln
- 1810 Westminster St
- 1810 Teasley Ln
- 612 Londonderry Ln
- 614 Londonderry Ln Unit 612
- 1722 Stonegate Dr
- 501 Londonderry Ln
- 1900 Sam Bass Blvd
- 2013 Loon Lake Rd
- 2600 Shiloh Rd
- 1300 Dallas Dr
- 3332 Helm Ln
- 1710 Sam Bass Blvd
- 1408 Teasley Ln
- 1030 Dallas Dr
- 1408 Teasley Ln Unit 1811.1407349
- 1408 Teasley Ln Unit 2021.1407341
- 1408 Teasley Ln Unit 2624.1407340






