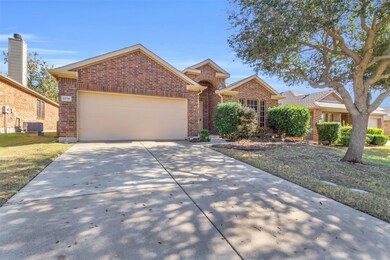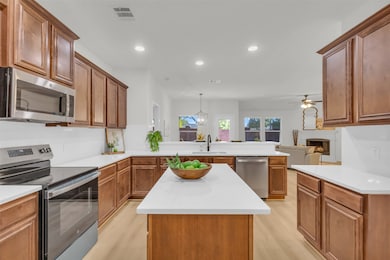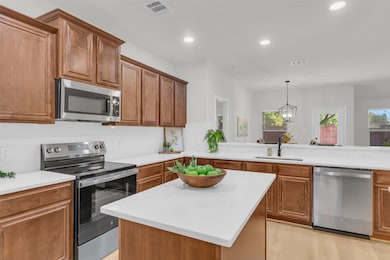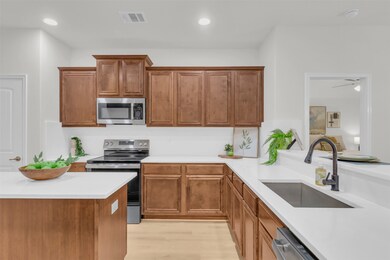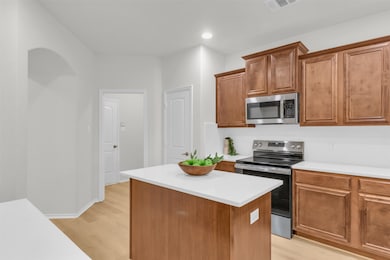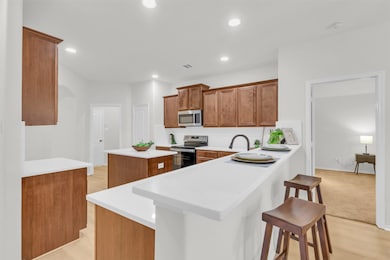2216 Jocelyn Way McKinney, TX 75071
North McKinney NeighborhoodEstimated payment $2,725/month
Highlights
- Open Floorplan
- Deck
- Granite Countertops
- Rock Hill High School Rated A
- Traditional Architecture
- Private Yard
About This Home
This beautifully updated 3-bed, 2-bath residence is nestled in the perfect location just minutes away from Baylor Scott & White Medical Center, Costco, Kroger, Starbucks and tons of other dining, retail & shopping spots!! The home has brand new luxury vinyl plank flooring, quartz countertops in kitchen and bathrooms, fresh paint, updated lighting and much more! The floor-plan offers a perfect blend of both functionality and style, complete with a 2-car garage with ample storage. Step into the spacious living area that seamlessly integrates with the kitchen, dining space and stone fireplace. Easy access to McKinney’s amenities, top-rated Prosper ISD schools, this home is more than just a place to live, it’s an investment in lifestyle and value. Don’t miss the chance to make this exceptional property your own. Schedule a showing today!
Home Details
Home Type
- Single Family
Est. Annual Taxes
- $7,136
Year Built
- Built in 2010
Lot Details
- 6,098 Sq Ft Lot
- Wood Fence
- Brick Fence
- Sprinkler System
- Few Trees
- Private Yard
HOA Fees
- $29 Monthly HOA Fees
Parking
- 2 Car Attached Garage
- 2 Carport Spaces
- Parking Accessed On Kitchen Level
- Front Facing Garage
- Driveway
- On-Street Parking
Home Design
- Traditional Architecture
- Brick Exterior Construction
- Slab Foundation
- Composition Roof
Interior Spaces
- 1,873 Sq Ft Home
- 1-Story Property
- Open Floorplan
- Wired For Sound
- Woodwork
- Ceiling Fan
- Decorative Lighting
- Decorative Fireplace
- Fireplace Features Masonry
- Window Treatments
- Luxury Vinyl Plank Tile Flooring
Kitchen
- Electric Oven
- Electric Cooktop
- Microwave
- Dishwasher
- Kitchen Island
- Granite Countertops
- Disposal
Bedrooms and Bathrooms
- 3 Bedrooms
- Walk-In Closet
- 2 Full Bathrooms
- Double Vanity
Laundry
- Laundry in Utility Room
- Washer and Electric Dryer Hookup
Home Security
- Security System Owned
- Carbon Monoxide Detectors
- Fire and Smoke Detector
Outdoor Features
- Deck
- Covered Patio or Porch
- Rain Gutters
Schools
- John A Baker Elementary School
- Prosper High School
Utilities
- Central Heating and Cooling System
- Electric Water Heater
- High Speed Internet
- Cable TV Available
Community Details
- Association fees include management, ground maintenance, maintenance structure
- Waterside HOA
- Waterside Subdivision
Listing and Financial Details
- Legal Lot and Block 6 / A
- Assessor Parcel Number R921200A00601
Map
Home Values in the Area
Average Home Value in this Area
Tax History
| Year | Tax Paid | Tax Assessment Tax Assessment Total Assessment is a certain percentage of the fair market value that is determined by local assessors to be the total taxable value of land and additions on the property. | Land | Improvement |
|---|---|---|---|---|
| 2025 | $5,304 | $384,285 | $112,500 | $291,323 |
| 2024 | $5,304 | $349,350 | $112,500 | $236,850 |
| 2023 | $5,304 | $342,914 | $112,500 | $343,689 |
| 2022 | $6,653 | $311,740 | $99,000 | $263,296 |
| 2021 | $6,255 | $283,400 | $58,500 | $224,900 |
| 2020 | $6,305 | $269,574 | $49,500 | $220,074 |
| 2019 | $6,019 | $244,950 | $49,500 | $203,168 |
| 2018 | $5,528 | $222,682 | $49,500 | $204,405 |
| 2017 | $5,025 | $202,438 | $49,500 | $152,938 |
| 2016 | $4,814 | $199,549 | $45,000 | $154,549 |
| 2015 | $3,768 | $181,462 | $34,200 | $147,262 |
Property History
| Date | Event | Price | List to Sale | Price per Sq Ft |
|---|---|---|---|---|
| 11/23/2025 11/23/25 | For Sale | $399,000 | -- | $213 / Sq Ft |
Purchase History
| Date | Type | Sale Price | Title Company |
|---|---|---|---|
| Deed | -- | Independence Title | |
| Vendors Lien | -- | None Available |
Mortgage History
| Date | Status | Loan Amount | Loan Type |
|---|---|---|---|
| Open | $242,000 | Balloon | |
| Previous Owner | $146,187 | FHA |
Source: North Texas Real Estate Information Systems (NTREIS)
MLS Number: 21117993
APN: R-9212-00A-0060-1
- 2513 Gold Rush Dr
- 2201 Preston Ln
- 5409 Beacon Ln
- 5208 Hidden Knolls Dr
- 4520 Rustic Ridge Dr
- 5320 Bear Valley Dr
- 5109 Promised Land Dr
- 4813 Sagan Dr
- 4600 Kipling St
- 4600 Crescent Rd
- 469 Crescent Rd
- Sequoia Plan at Lakeside District at Painted Tree - Painted Tree Lakeside
- Kenai Plan at Lakeside District at Painted Tree - Painted Tree Lakeside
- Acadia Plan at Lakeside District at Painted Tree - Painted Tree Lakeside
- Olympic Plan at Lakeside District at Painted Tree - Painted Tree Lakeside
- Denali Plan at Lakeside District at Painted Tree - Painted Tree Lakeside
- Cascade Plan at Lakeside District at Painted Tree - Painted Tree Lakeside
- Yosemite Plan at Lakeside District at Painted Tree - Painted Tree Lakeside
- 4509 Crescent Rd
- 4508 Crescent Rd
- 4924 Mountain Ridge Ln
- 4908 Rustic Ridge Dr
- 5324 Bridgeport Rd
- 5201 Bear Valley Dr
- 4828 Celestial Rd
- 5408 Bridgeport Rd
- 5017 Promised Land Dr
- 5112 Promised Land Dr
- 5013 Alpine Meadows Dr
- 2600 N Lake Forest Dr
- 2702 Lake Forest Dr
- 5113 Sweetgum Ct
- 2700 N Lake Forest Dr
- 2600 N Lake Forest Dr Unit 201
- 2600 N Lake Forest Dr Unit 103
- 2600 N Lake Forest Dr Unit 947
- 3100 Crossridge Dr
- 2009 Binns Dr
- 1329 Scenic Hills Dr
- 2201 Timothy Dr

