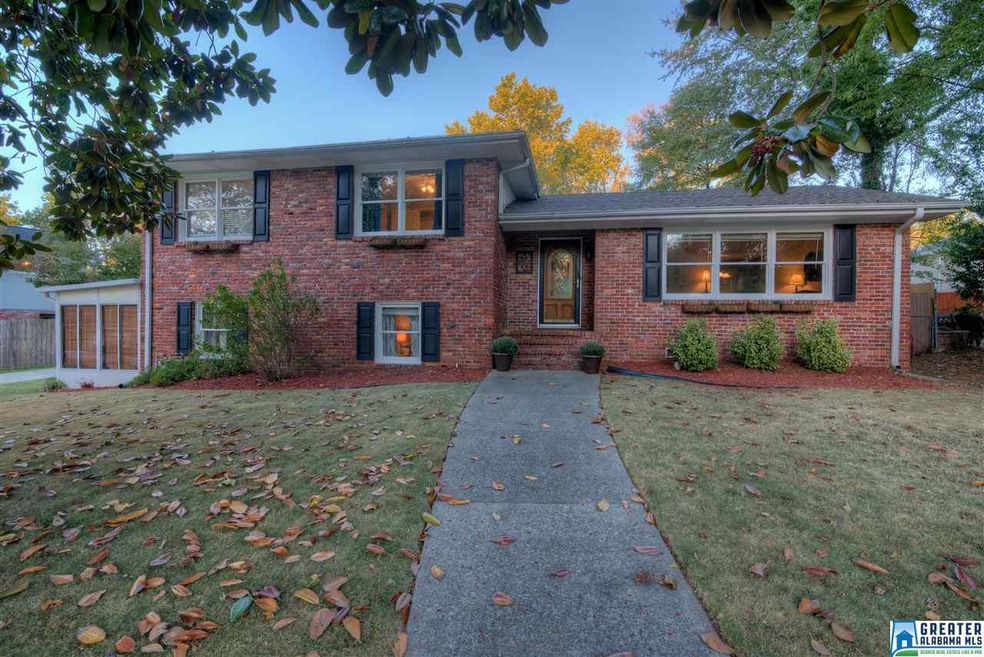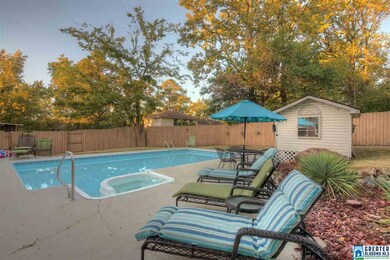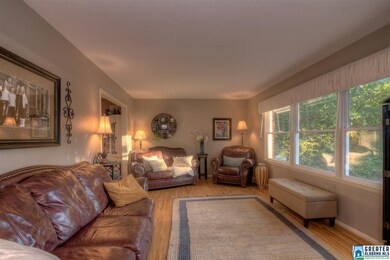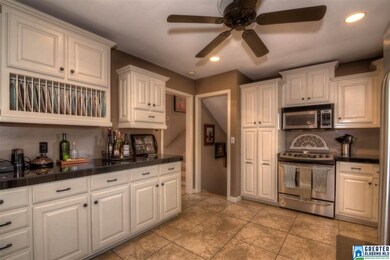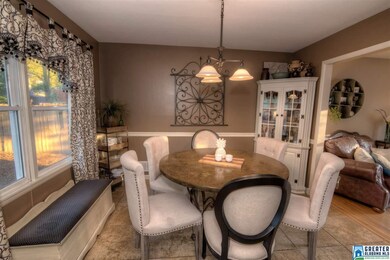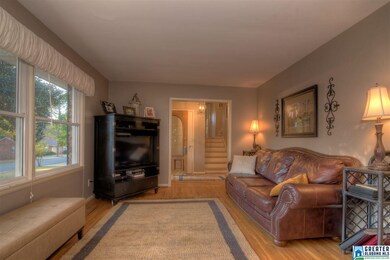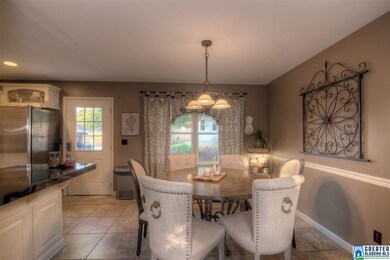
2216 Marion St Birmingham, AL 35226
Highlights
- Heated In Ground Pool
- Deck
- Attic
- Shades Mountain Elementary School Rated A+
- Wood Flooring
- Den
About This Home
As of August 2025Best kept secret in Hoover! The Shades Mt. area is close to everything - minutes from downtown/UAB/Samford & easy access to all main highways. This beautiful, full-brick home features gleaming hardwood floors, open kitchen/dining area with beautiful cabinetry & granite countertops. The updated full bath has large dual vanity with vessel sinks, new tile flooring, new tile surround. Large bedrooms & lots of windows give the home a sunny, airy feel. The downstairs level features a HUGE family room, an extra large bedroom plus a bonus sunroom/enclosed patio. The fenced back yard is your private oasis with in-ground pool and multiple deck/patio areas-perfect for family gatherings and entertaining. Additional improvements: NEW tankless water heater system (2016), NEW carpet (2016), NEW roof and driveway (2014), fresh paint and more...Close to Shades Mt. Elementary school and community favorite, Blue Ridge Park & Trails.
Home Details
Home Type
- Single Family
Est. Annual Taxes
- $2,501
Year Built
- 1962
Lot Details
- Fenced Yard
Home Design
- Split Level Home
Interior Spaces
- 1-Story Property
- Smooth Ceilings
- Dining Room
- Den
- Pull Down Stairs to Attic
Kitchen
- Breakfast Bar
- Dishwasher
- Stainless Steel Appliances
- Tile Countertops
Flooring
- Wood
- Carpet
- Tile
Bedrooms and Bathrooms
- 4 Bedrooms
- 2 Full Bathrooms
- Bathtub and Shower Combination in Primary Bathroom
- Separate Shower
Laundry
- Laundry Room
- Washer and Electric Dryer Hookup
Finished Basement
- Partial Basement
- Bedroom in Basement
- Recreation or Family Area in Basement
- Laundry in Basement
- Natural lighting in basement
Parking
- Attached Garage
- 2 Carport Spaces
- Driveway
Pool
- Heated In Ground Pool
- Outdoor Pool
Outdoor Features
- Deck
- Covered Patio or Porch
- Outdoor Grill
Utilities
- Central Air
- Dual Heating Fuel
- Heat Pump System
- Tankless Water Heater
- Septic Tank
Listing and Financial Details
- Assessor Parcel Number 29-00-35-2-006-012.000
Ownership History
Purchase Details
Home Financials for this Owner
Home Financials are based on the most recent Mortgage that was taken out on this home.Purchase Details
Purchase Details
Purchase Details
Home Financials for this Owner
Home Financials are based on the most recent Mortgage that was taken out on this home.Similar Homes in the area
Home Values in the Area
Average Home Value in this Area
Purchase History
| Date | Type | Sale Price | Title Company |
|---|---|---|---|
| Warranty Deed | $224,900 | -- | |
| Corporate Deed | -- | -- | |
| Warranty Deed | -- | -- | |
| Survivorship Deed | -- | -- |
Mortgage History
| Date | Status | Loan Amount | Loan Type |
|---|---|---|---|
| Open | $220,000 | New Conventional | |
| Closed | $232,321 | VA | |
| Previous Owner | $20,000 | Credit Line Revolving | |
| Previous Owner | $140,000 | New Conventional | |
| Previous Owner | $26,250 | Stand Alone Second | |
| Previous Owner | $140,000 | No Value Available | |
| Previous Owner | $153,000 | Unknown | |
| Previous Owner | $68,392 | Stand Alone Second | |
| Previous Owner | $72,417 | Unknown |
Property History
| Date | Event | Price | Change | Sq Ft Price |
|---|---|---|---|---|
| 08/15/2025 08/15/25 | Sold | $415,000 | -2.4% | $184 / Sq Ft |
| 07/22/2025 07/22/25 | Price Changed | $425,000 | -2.3% | $189 / Sq Ft |
| 07/17/2025 07/17/25 | For Sale | $435,000 | +93.4% | $193 / Sq Ft |
| 01/17/2017 01/17/17 | Sold | $224,900 | -2.2% | $163 / Sq Ft |
| 10/07/2016 10/07/16 | For Sale | $229,900 | -- | $166 / Sq Ft |
Tax History Compared to Growth
Tax History
| Year | Tax Paid | Tax Assessment Tax Assessment Total Assessment is a certain percentage of the fair market value that is determined by local assessors to be the total taxable value of land and additions on the property. | Land | Improvement |
|---|---|---|---|---|
| 2024 | $2,501 | $40,120 | -- | -- |
| 2022 | $2,336 | $32,900 | $11,800 | $21,100 |
| 2021 | $2,154 | $30,400 | $11,800 | $18,600 |
| 2020 | $2,087 | $29,470 | $11,800 | $17,670 |
| 2019 | $1,925 | $27,240 | $0 | $0 |
| 2018 | $1,742 | $24,720 | $0 | $0 |
| 2017 | $1,579 | $22,480 | $0 | $0 |
| 2016 | $1,591 | $22,640 | $0 | $0 |
| 2015 | $1,591 | $20,080 | $0 | $0 |
| 2014 | $1,437 | $18,560 | $0 | $0 |
| 2013 | $1,437 | $18,560 | $0 | $0 |
Agents Affiliated with this Home
-
Greg Comer

Seller's Agent in 2025
Greg Comer
Jonathan Chamness Realty Group
(205) 908-6504
5 in this area
41 Total Sales
-
Jonathan Chamness

Seller Co-Listing Agent in 2025
Jonathan Chamness
Jonathan Chamness Realty Group
(205) 435-3952
3 in this area
40 Total Sales
-
Celena Miller

Buyer's Agent in 2025
Celena Miller
Birmingham Realty LLC
(205) 240-7554
6 in this area
116 Total Sales
-
Ann March

Seller's Agent in 2017
Ann March
ARC Realty - Hoover
(205) 919-7927
11 in this area
75 Total Sales
-
Amanda Gale Parker

Buyer's Agent in 2017
Amanda Gale Parker
Jonathan Chamness Realty Group
(205) 470-2936
9 in this area
53 Total Sales
Map
Source: Greater Alabama MLS
MLS Number: 764240
APN: 29-00-35-2-006-012.000
- 1112 Blue Ridge Blvd
- 2327 Haden St
- 2420 Regent Ln
- 2205 Blue Ridge Blvd
- 889 Velmont Ln Unit 15
- 1129 Regent Dr
- 889 Delcris Dr
- 1572 Forest Ridge Rd
- 1580 Forest Ridge Rd
- 1584 Forest Ridge Rd
- 937 Alford Ave
- 2399 Huntington Glen Dr
- 1436 Alford Ave
- 1424 Chester St
- 1460 Berry Rd
- 2208 Larkspur Dr
- 2224 Mountain Creek Trail
- 329 Delcris Ct Unit 51
- 832 Linbard Ln
- 1249 Forest Brook Cir
