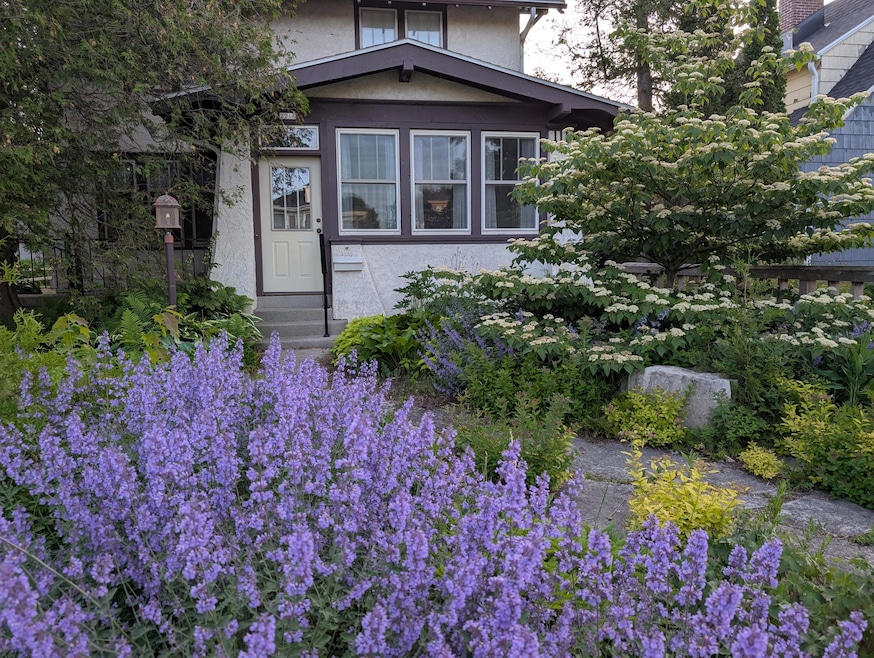2216 N 7th St Sheboygan, WI 53083
North Sheboygan NeighborhoodEstimated payment $1,789/month
Highlights
- Open Floorplan
- Prairie Architecture
- 2.5 Car Detached Garage
- Property is near public transit
- Fenced Yard
- 5-minute walk to Clifton Park
About This Home
This is a must see! When entering the front door, the first impression of this charming Craftsman-inspired home is amazing. The spacious living room is open to the equally spacious dining room. High ceiling, beautiful woodwork accented with a natural fireplace and stylish mantel. Front of home does have a large enclosed porch, a great place for a morning cup of coffee or to tend your plants. The nice bright kitchen is impressive, especially the 96'' island, plus convenient open shelving and attractive wooden cabinets. This home is surrounded by beautiful gardens, stone walkways, and a relaxing patio in the private backyard. You even have your own greenhouse! Large 21/2 car garage.
Home Details
Home Type
- Single Family
Est. Annual Taxes
- $3,735
Lot Details
- 6,970 Sq Ft Lot
- Property fronts an alley
- Fenced Yard
Parking
- 2.5 Car Detached Garage
- Garage Door Opener
Home Design
- Prairie Architecture
- Stucco Exterior
Interior Spaces
- 1,432 Sq Ft Home
- 2-Story Property
- Open Floorplan
- Fireplace
- Basement Fills Entire Space Under The House
Kitchen
- Range
- Microwave
- Dishwasher
- Kitchen Island
Bedrooms and Bathrooms
- 3 Bedrooms
Laundry
- Dryer
- Washer
Utilities
- Forced Air Heating and Cooling System
- Heating System Uses Natural Gas
Additional Features
- Patio
- Property is near public transit
Listing and Financial Details
- Exclusions: Seller Personal Property
- Assessor Parcel Number 59281004280
Map
Home Values in the Area
Average Home Value in this Area
Tax History
| Year | Tax Paid | Tax Assessment Tax Assessment Total Assessment is a certain percentage of the fair market value that is determined by local assessors to be the total taxable value of land and additions on the property. | Land | Improvement |
|---|---|---|---|---|
| 2024 | $4,048 | $248,700 | $29,200 | $219,500 |
| 2023 | $3,716 | $212,000 | $27,800 | $184,200 |
| 2022 | $3,253 | $181,900 | $27,800 | $154,100 |
| 2021 | $3,047 | $127,000 | $24,100 | $102,900 |
| 2020 | $3,186 | $127,000 | $24,100 | $102,900 |
| 2019 | $3,020 | $127,000 | $24,100 | $102,900 |
| 2018 | $3,001 | $127,000 | $24,100 | $102,900 |
| 2017 | $2,954 | $127,000 | $24,100 | $102,900 |
| 2016 | $2,962 | $127,000 | $24,100 | $102,900 |
| 2015 | $3,096 | $127,000 | $24,100 | $102,900 |
| 2014 | $3,213 | $127,000 | $24,100 | $102,900 |
Property History
| Date | Event | Price | Change | Sq Ft Price |
|---|---|---|---|---|
| 08/05/2025 08/05/25 | Pending | -- | -- | -- |
| 07/21/2025 07/21/25 | For Sale | $279,900 | 0.0% | $195 / Sq Ft |
| 07/16/2025 07/16/25 | Off Market | $279,900 | -- | -- |
| 07/16/2025 07/16/25 | For Sale | $279,900 | -- | $195 / Sq Ft |
Purchase History
| Date | Type | Sale Price | Title Company |
|---|---|---|---|
| Warranty Deed | $125,000 | -- |
Mortgage History
| Date | Status | Loan Amount | Loan Type |
|---|---|---|---|
| Open | $120,000 | New Conventional | |
| Closed | $120,000 | New Conventional |
Source: Metro MLS
MLS Number: 1926819
APN: 59281004280







