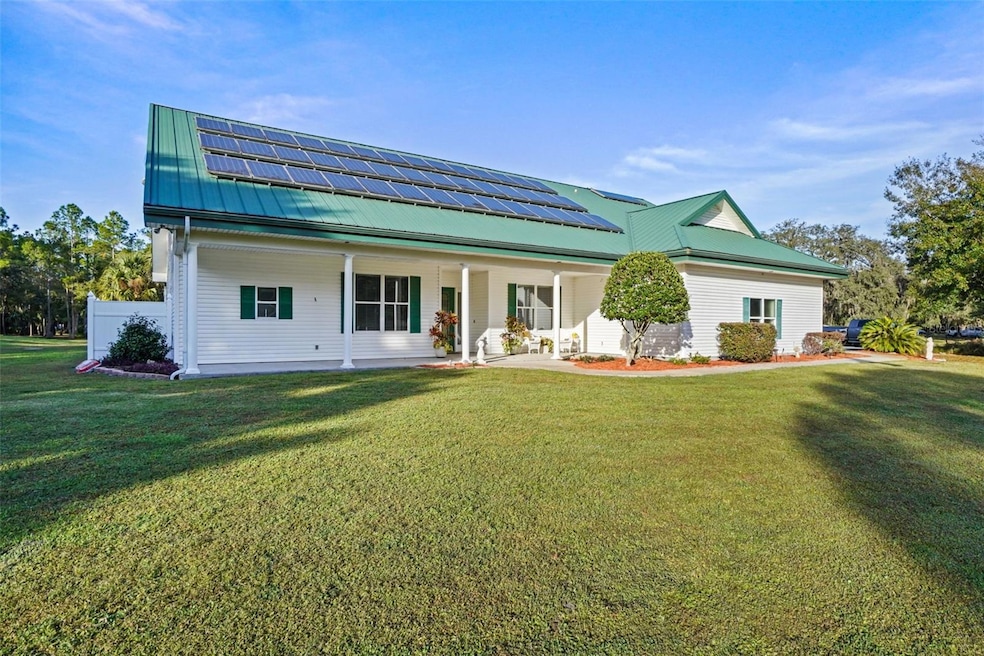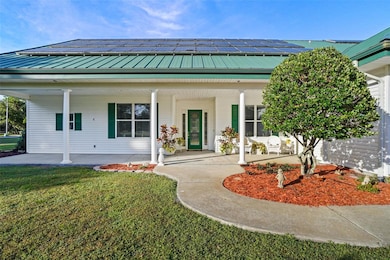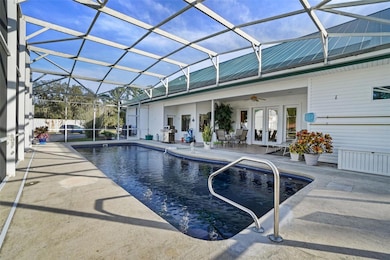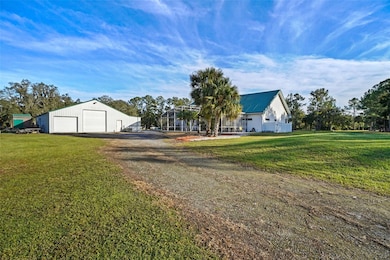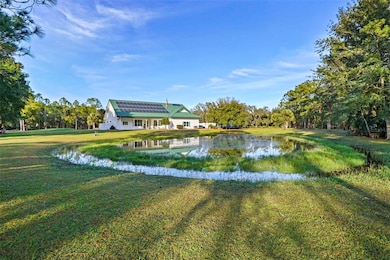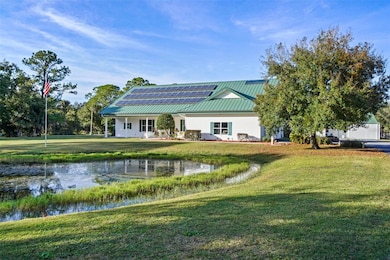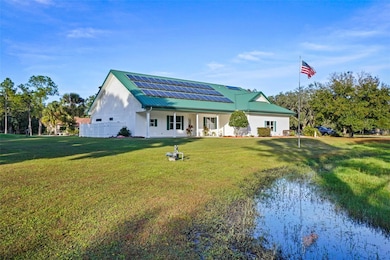2216 N County Road 426 Oviedo, FL 32765
Estimated payment $5,559/month
Highlights
- Screened Pool
- RV Access or Parking
- Open Floorplan
- Geneva Elementary School Rated A-
- View of Trees or Woods
- Traditional Architecture
About This Home
Beautiful 4-Bedroom Home on Nearly 2 Acres with Pool, Pond & Workshop - No HOA! Discover this stunning 4-bedroom, 3-bathroom home offering the perfect blend of comfort, efficiency, and space. Situated on almost 2 acres of peaceful countryside, this property has it all - including a screened-in pool, private pond, and a massive 40x60 detached shop with an office! Inside, you'll find 2,678 sq. ft. of heated living area (and 4,238 sq. ft. total under roof) with an open, light-filled floor plan ideal for entertaining or family living. The home was built with ThermaSteel advanced panel system construction for superior energy efficiency, complemented by a standing seam metal roof and solar panels producing 10,000 kW of power, keeping utility costs exceptionally low. Enjoy the peace of mind of county water service and a fire hydrant conveniently located at the property edge. Best of all - no HOA means you have the freedom to truly enjoy your land your way. This rare combination of craftsmanship, sustainability, and freedom is hard to find. Schedule your private showing today!
Listing Agent
GLOBAL PROPERTIES SALES & MGMT Brokerage Phone: 407-675-6999 License #306812 Listed on: 11/12/2025
Home Details
Home Type
- Single Family
Est. Annual Taxes
- $4,727
Year Built
- Built in 2002
Lot Details
- 1.97 Acre Lot
- Unincorporated Location
- South Facing Home
- Corner Lot
- Oversized Lot
- Level Lot
- Irrigation Equipment
- Landscaped with Trees
- Property is zoned A-5
Parking
- 3 Car Attached Garage
- Side Facing Garage
- Garage Door Opener
- Driveway
- RV Access or Parking
Home Design
- Traditional Architecture
- Slab Foundation
- Metal Roof
- Vinyl Siding
Interior Spaces
- 2,678 Sq Ft Home
- Open Floorplan
- Crown Molding
- High Ceiling
- Ceiling Fan
- Thermal Windows
- Blinds
- French Doors
- Great Room
- Breakfast Room
- Formal Dining Room
- Storage Room
- Laundry Room
- Inside Utility
- Views of Woods
- Attic
Kitchen
- Breakfast Bar
- Dinette
- Range
- Recirculated Exhaust Fan
- Microwave
- Dishwasher
- Stone Countertops
- Disposal
Flooring
- Carpet
- Laminate
- Ceramic Tile
Bedrooms and Bathrooms
- 4 Bedrooms
- Primary Bedroom on Main
- Split Bedroom Floorplan
- Walk-In Closet
- 3 Full Bathrooms
Eco-Friendly Details
- Whole House Vacuum System
- Solar Water Heater
- Solar Heating System
Pool
- Screened Pool
- In Ground Pool
- Fiberglass Pool
- Fence Around Pool
- Pool Deck
- Pool Sweep
Outdoor Features
- Enclosed Patio or Porch
- Shed
- Rain Gutters
- Private Mailbox
Utilities
- Central Air
- Heating Available
- Underground Utilities
- 1 Septic Tank
- Cable TV Available
Community Details
- No Home Owners Association
- Swopes Amd Of Iowa City Subdivision
Listing and Financial Details
- Visit Down Payment Resource Website
- Legal Lot and Block 3 / 503
- Assessor Parcel Number 06-21-32-503-0000-003A
Map
Home Values in the Area
Average Home Value in this Area
Tax History
| Year | Tax Paid | Tax Assessment Tax Assessment Total Assessment is a certain percentage of the fair market value that is determined by local assessors to be the total taxable value of land and additions on the property. | Land | Improvement |
|---|---|---|---|---|
| 2024 | $4,727 | $374,759 | -- | -- |
| 2023 | $4,616 | $363,844 | $0 | $0 |
| 2021 | $4,427 | $342,958 | $0 | $0 |
| 2020 | $4,394 | $338,223 | $0 | $0 |
| 2019 | $4,352 | $330,619 | $0 | $0 |
| 2018 | $4,313 | $324,454 | $0 | $0 |
| 2017 | $4,292 | $317,781 | $0 | $0 |
| 2016 | $4,370 | $313,424 | $0 | $0 |
| 2015 | $4,183 | $309,081 | $0 | $0 |
| 2014 | $4,183 | $306,628 | $0 | $0 |
Property History
| Date | Event | Price | List to Sale | Price per Sq Ft |
|---|---|---|---|---|
| 11/12/2025 11/12/25 | For Sale | $980,000 | -- | $366 / Sq Ft |
Purchase History
| Date | Type | Sale Price | Title Company |
|---|---|---|---|
| Warranty Deed | $24,700 | -- | |
| Quit Claim Deed | $100 | -- |
Mortgage History
| Date | Status | Loan Amount | Loan Type |
|---|---|---|---|
| Open | $120,000 | New Conventional |
Source: Stellar MLS
MLS Number: O6359631
APN: 06-21-32-503-0000-003A
- 2588 Gabrielle Woods Place
- 2075 Genova Dr
- 861 Bighorn St
- 0 Stone St Unit MFRO6337293
- 3701 Genova Ct
- 0 Orange St Sec 1 Unit MFRO6247217
- 0 Independence Ave Unit MFRO6313305
- 0 Independence Ave
- 2111 Rocky Bluff Ct
- 1579 Pink Dogwood Way
- 771 American Holly Place
- 709 American Holly Place
- 595 American Holly Place
- 601 Howard Ave
- 1689 Greenleaf Woods Cove
- 1674 Greenleaf Woods Cove
- 1678 Greenleaf Woods Cove
- 1230 Elm St
- 0 Shady Palm Cove
- 3838 Safflower Terrace
- 1579 Pink Dogwood Way
- 1860 Ashland Trail
- 250 Lynn St
- 481 Augustine Ct
- 1098 E Harrison St
- 392 Crystal Ave
- 1137 Bishop Ave
- 604 Lakepark Trail
- 954 E Broadway St
- 1600 Oviedo Grove Cir
- 1820 Greenbrook Ct
- 3476 Gerber Daisy Ln
- 1850 Emerald Green Cir
- 1890 Emerald Green Cir
- 1040 Manigan Ave
- 1105 Manigan Ave
- 1048 Vernon Loop
- 385 Harmony Way
- 1658 Copperleaf Cove
- 381 Harmony Way
