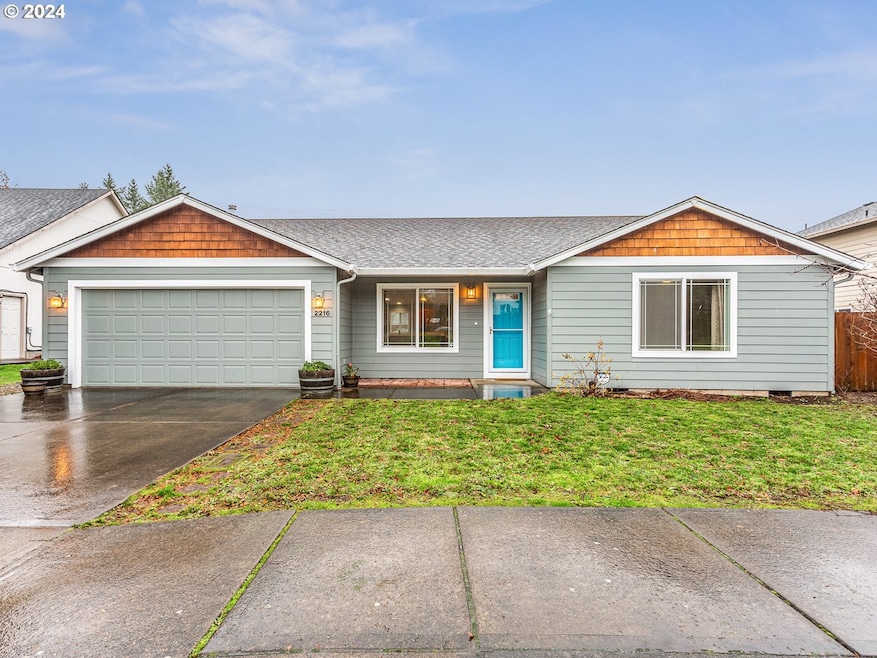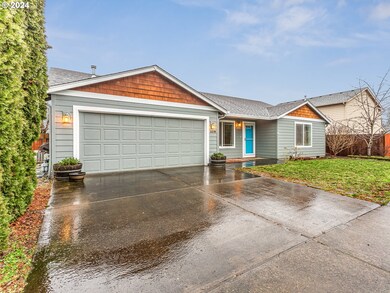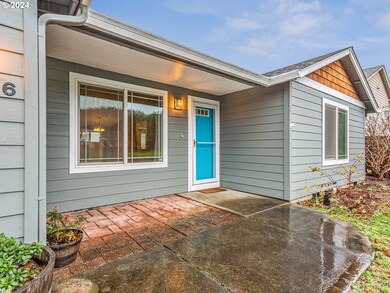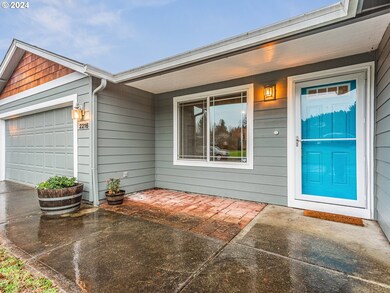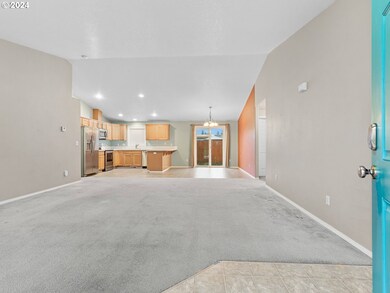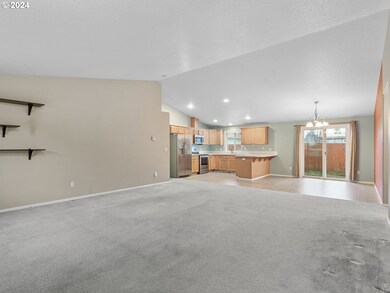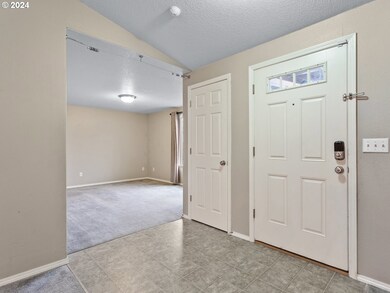Discover Washougal with this one-level residence, ready to welcome you home. The large kitchen, dining, and living areas seamlessly flow together in an open floor plan with vaulted ceilings, creating an inviting feeling. A versatile den, nestled off the living room, offers the flexibility to be transformed into a fourth bedroom.The well-appointed kitchen boasts an abundance of cabinets and counter space, complemented by modern appliances including a refrigerator, range, microwave hood range, and dishwasher all recently updated with a double deep sink with a garbage disposal.Private Master Suite, featuring a brand-new walk-in shower and a walk-in closet, providing a serene escape separated from the other bedrooms. Experience the comfort of gas-forced air heat and air conditioning, ensuring a cozy atmosphere year-round. 2Car Garage with extra Shelving for storage. Wrapped in Hardi plank siding and surrounded by a fenced yard, this home offers both durability and security. The low-maintenance backyard is designed for easy care, allowing you to relax and unwind without the hassle of extensive upkeep. As a bonus, the property includes a 1-Year Home Warranty, providing peace of mind for your new chapter in this beautiful home.

