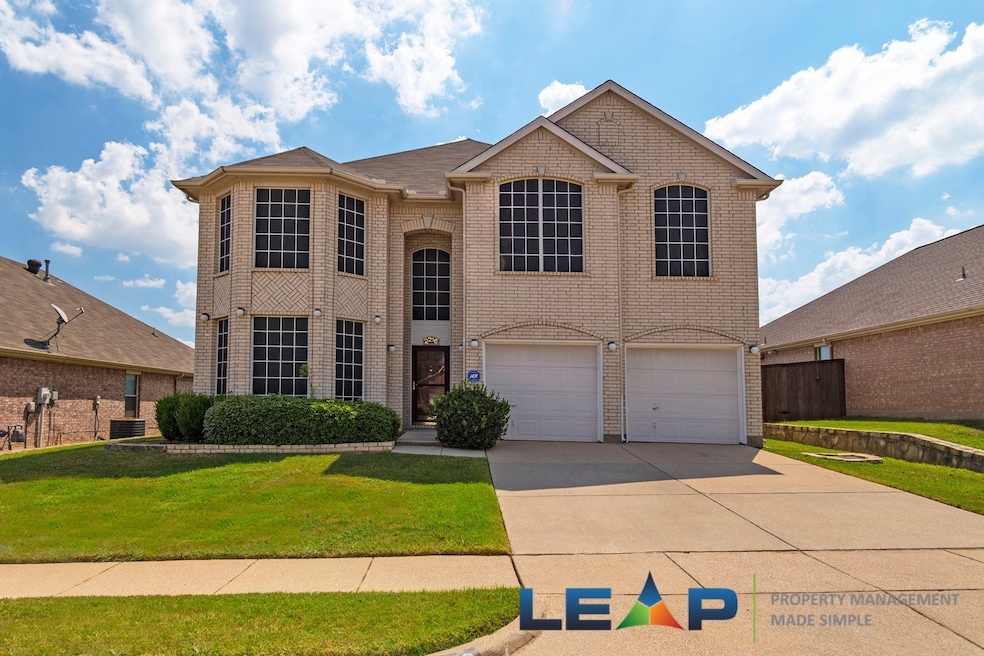2216 Oak Park Dr Bedford, TX 76021
Highlights
- 1 Car Attached Garage
- Soaking Tub
- Dogs Allowed
- Midway Park Elementary School Rated A
About This Home
Welcome to this beautiful home located in the desirable Hurst-Euless-Bedford ISD in Bedford, TX. This property boasts four generously sized bedrooms and 2.5 bathrooms, providing ample space for comfort and relaxation. The master suite is a true retreat with a garden tub, dual vanities, and a glass stand-alone shower. The additional bedrooms are oversized and feature walk-in closets. The kitchen is a chef's dream with stainless steel appliances and dual sinks. The open patio and large fenced backyard offer plenty of space for outdoor activities, while the privacy fence ensures your activities remain your own. The two-car garage provides ample storage and parking space. This home is conveniently located to DFW Airport, making travel a breeze. Experience the perfect blend of comfort and convenience in this beautiful home in Bedford, TX. All tenants are required to have rentals insurance and register their pets with LEAP Property Management.
Listing Agent
Leap Property Management Brokerage Phone: 888-657-3033 License #0629667 Listed on: 09/10/2025
Home Details
Home Type
- Single Family
Est. Annual Taxes
- $3,284
Year Built
- Built in 2002
Lot Details
- 6,098 Sq Ft Lot
Parking
- 1 Car Attached Garage
- Front Facing Garage
- Garage Door Opener
Interior Spaces
- 2,936 Sq Ft Home
- 2-Story Property
- Fireplace With Gas Starter
Kitchen
- Dishwasher
- Disposal
Bedrooms and Bathrooms
- 4 Bedrooms
- Soaking Tub
Schools
- Midwaypark Elementary School
- Bell High School
Listing and Financial Details
- Residential Lease
- Property Available on 9/10/25
- Tenant pays for all utilities
- Legal Lot and Block 3 / 1
- Assessor Parcel Number 07705018
Community Details
Overview
- See Agent Association
- Village Of Oak Park Subdivision
Pet Policy
- Pet Restriction
- Limit on the number of pets
- Dogs Allowed
- Breed Restrictions
Map
Source: North Texas Real Estate Information Systems (NTREIS)
MLS Number: 21056769
APN: 07705018
- 3824 Lacebark Ln
- 3913 Fairfax Dr
- 3808 Walnut Dr
- 3833 Hackberry Ln
- 3912 Sovereign Dr
- 3709 Pinewood St
- 2202 Sandshell St
- 3708 Harwood Rd
- 2219 Carlisle St
- 802 Edury Ct
- 1010 Becker Dr
- 706 Midway Dr W
- 1001 N Ector Dr
- 1229 N Industrial Blvd
- 3201 Oleander Ct
- 1008 Fayette Dr
- 902 Elmwood Ct
- 615 N Ector Dr
- 2522 Durango Ridge Dr
- 3304 Paint Brush Ln
- 3800 Harwood Rd
- 2216 Carlisle St
- 2452 Highway 121
- 3000 Bedford Rd
- 3201 Oleander Ct
- 100 Manchester Dr
- 1218 Kynette Dr
- 210 Wilshire Dr Unit A
- 313 Calvary Dr
- 809 Cassandra Ct
- 2421 Durango Ridge Dr
- 2700 Martin Dr
- 606 Crane Dr
- 131 Peach Orchard Ln
- 3001 Crystal Springs
- 501 Bell Dr
- 3548 Paint Brush Ln
- 3400 Ridge Haven Cir
- 3416 Versante Dr
- 880 W Euless Blvd







