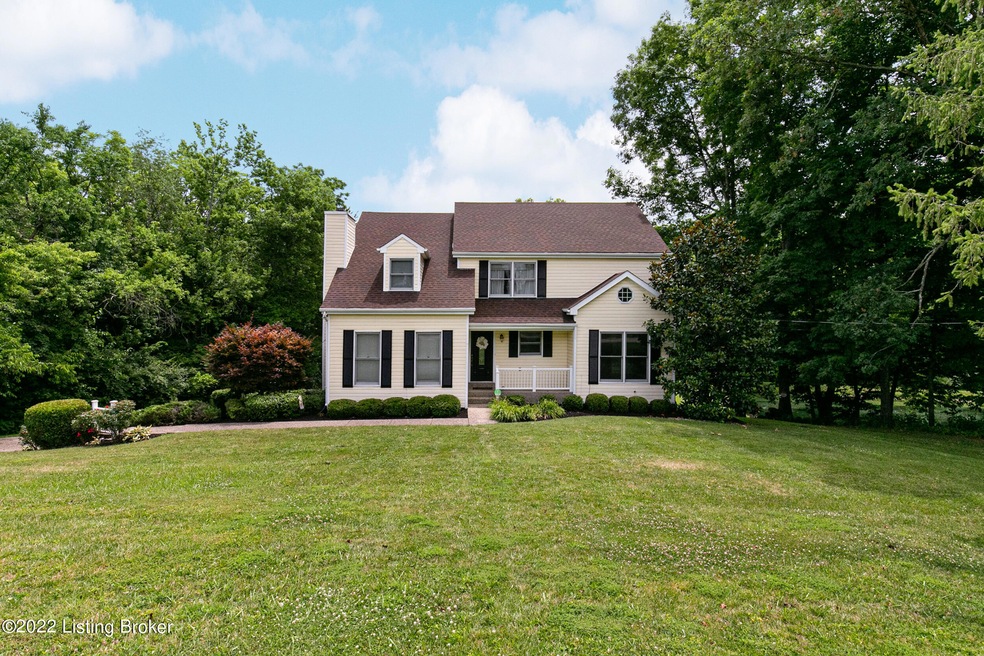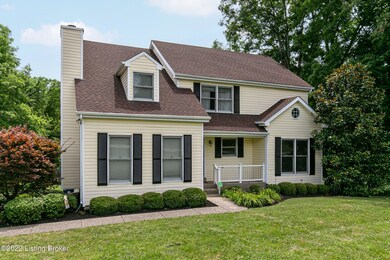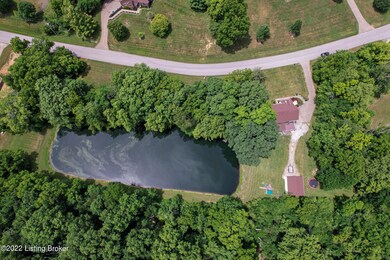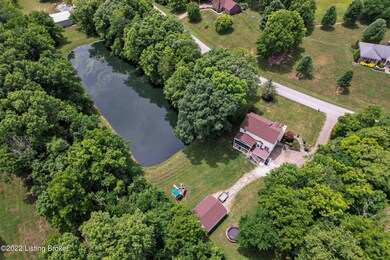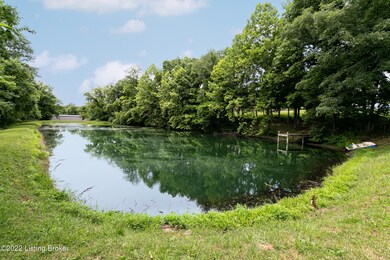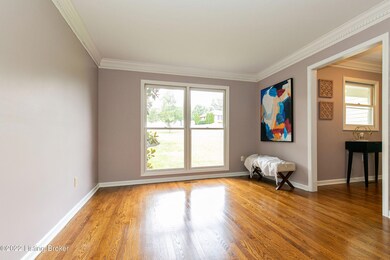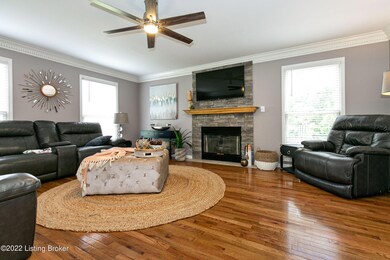
2216 Outer Circle Dr Crestwood, KY 40014
Estimated Value: $564,000 - $591,000
Highlights
- Deck
- 2 Fireplaces
- 5 Car Garage
- Centerfield Elementary School Rated A-
- Screened Porch
- Patio
About This Home
As of October 2022*** ACCEPTED CONTRACT WITH 48 HR FIRST RIGHT OF REFUSAL**Welcome home to this stunning two-story dream house in highly highly coveted Crestwood. Sitting on a picturesque wooded lot with over 3 acres and a fish stocked pond in Oldham County's Award winning school district! Featuring 4 bedrooms and 3.5 full baths,a finished walkout basement and a newly renovated screened in porch over looking the most incredible lot in Croftboro Farms! Make your dreams a reality waking up to all the beauty Oldham County has to offer. Beautiful hardwoods, NEW ROOF IN 2020, newly painted, new second floor AC unit, 2 car attached garage, and enormous 3 car detached garage. Gorgeous craftsman carpentry and natural light throughout, walkout basement to patio overlooking the stunning backyard! SEE AGENT NOTES Invisible underground fence is installed
Last Agent to Sell the Property
Housing Associates License #218886 Listed on: 06/30/2022
Last Buyer's Agent
BERKSHIRE HATHAWAY HomeServices, Parks & Weisberg Realtors License #204165

Home Details
Home Type
- Single Family
Est. Annual Taxes
- $6,531
Year Built
- Built in 1991
Lot Details
- 3.02
Parking
- 5 Car Garage
Home Design
- Poured Concrete
- Shingle Roof
- Vinyl Siding
Interior Spaces
- 2-Story Property
- 2 Fireplaces
- Screened Porch
- Basement
Bedrooms and Bathrooms
- 4 Bedrooms
Outdoor Features
- Deck
- Patio
Utilities
- Septic Tank
Community Details
- Property has a Home Owners Association
- Croftboro Farms Subdivision
Listing and Financial Details
- Legal Lot and Block 201 / 4104
- Assessor Parcel Number 41-04A-00-201/12519
- Seller Concessions Offered
Ownership History
Purchase Details
Home Financials for this Owner
Home Financials are based on the most recent Mortgage that was taken out on this home.Purchase Details
Home Financials for this Owner
Home Financials are based on the most recent Mortgage that was taken out on this home.Purchase Details
Home Financials for this Owner
Home Financials are based on the most recent Mortgage that was taken out on this home.Similar Homes in Crestwood, KY
Home Values in the Area
Average Home Value in this Area
Purchase History
| Date | Buyer | Sale Price | Title Company |
|---|---|---|---|
| Steutermann Karl Joseph | $525,000 | -- | |
| Yocum Jorrdan P | -- | Executive Title Company | |
| Yocum Jordan | $322,000 | Executive Title Company |
Mortgage History
| Date | Status | Borrower | Loan Amount |
|---|---|---|---|
| Open | Steutermann Karl Joseph | $275,000 | |
| Closed | Steutermann Karl Joseph | $275,000 | |
| Previous Owner | Yocum Jordan P | $200,000 | |
| Previous Owner | Yocum Jorrdan P | $288,500 | |
| Previous Owner | Yocum Acannu | $305,970 | |
| Previous Owner | Yocum Jordan | $305,900 | |
| Previous Owner | Okruhlica Joseph Ernest | $148,245 | |
| Previous Owner | Okruhlica Joseph Ernst | $185,000 | |
| Previous Owner | Okruhlica Joseph | $50,000 |
Property History
| Date | Event | Price | Change | Sq Ft Price |
|---|---|---|---|---|
| 10/05/2022 10/05/22 | Sold | $525,000 | -2.8% | $173 / Sq Ft |
| 07/04/2022 07/04/22 | Pending | -- | -- | -- |
| 06/30/2022 06/30/22 | For Sale | $539,900 | +67.7% | $178 / Sq Ft |
| 08/31/2015 08/31/15 | Sold | $322,000 | -7.7% | $106 / Sq Ft |
| 08/08/2015 08/08/15 | Pending | -- | -- | -- |
| 04/29/2015 04/29/15 | For Sale | $349,000 | -- | $115 / Sq Ft |
Tax History Compared to Growth
Tax History
| Year | Tax Paid | Tax Assessment Tax Assessment Total Assessment is a certain percentage of the fair market value that is determined by local assessors to be the total taxable value of land and additions on the property. | Land | Improvement |
|---|---|---|---|---|
| 2024 | $6,531 | $525,000 | $50,000 | $475,000 |
| 2023 | $6,562 | $525,000 | $50,000 | $475,000 |
| 2022 | $4,137 | $332,000 | $40,000 | $292,000 |
| 2021 | $4,101 | $332,000 | $40,000 | $292,000 |
| 2020 | $4,111 | $332,000 | $40,000 | $292,000 |
| 2019 | $4,066 | $332,000 | $40,000 | $292,000 |
| 2018 | $4,067 | $332,000 | $0 | $0 |
| 2017 | $4,039 | $332,000 | $0 | $0 |
| 2013 | $2,895 | $266,000 | $40,000 | $226,000 |
Agents Affiliated with this Home
-
Alissa Sample

Seller's Agent in 2022
Alissa Sample
Housing Associates
(502) 407-9018
140 Total Sales
-
Michael Cohen

Buyer's Agent in 2022
Michael Cohen
BERKSHIRE HATHAWAY HomeServices, Parks & Weisberg Realtors
(502) 777-1192
22 Total Sales
-
Toni Skiles

Seller's Agent in 2015
Toni Skiles
RE/MAX
(800) 444-1946
68 Total Sales
-
N
Buyer's Agent in 2015
Nicole Lockhart
Landstar Realty Group LLC
Map
Source: Metro Search (Greater Louisville Association of REALTORS®)
MLS Number: 1616406
APN: 41-04A-00-201
- 5707 Blueberry Dr
- 3304 S Camden Ln
- 3008 Shady Trace Ct
- 3107 Salt Lick Rd
- 3103 Salt Lick Rd
- 3003 Coffee Tree Ct
- 4026 Old Farm Dr
- 0 Perry Neal Rd
- 2901 Salt Lick Rd
- 5501 Farmhouse Dr
- 2701 N Highway 393
- 5502 Farmhouse Dr
- 5504 Farmhouse Dr
- 2413 W Highway 22
- 3502 Lori Ct
- 5005 Harvest Dr
- 6405 Chatham Ct
- 3817 Carriage Hill Dr
- 5212 Mary Clayton Ln
- 5600 Farmhouse Dr Unit Lot 15
- 2216 Outer Circle Dr
- 2215 Outer Circle Dr
- 2214 Outer Circle Dr
- 2217 Outer Circle Dr
- 2212 Outer Circle Dr
- 2211 Outer Circle Dr
- 2300 Outer Circle Dr
- 5604 Ridge Rd
- 2210 Outer Circle Dr
- 2209 Outer Circle Dr
- 2112 Outer Circle Dr
- 2303 Outer Circle Dr
- 5603 Creekside Dr
- 2104 Outer Circle Dr
- 2208 Outer Circle Dr
- 5606 Ridge Rd
- 5600 Creekside Dr
- 2207 Outer Circle Dr
- 2305 Outer Circle Dr
- 5605 Creekside Dr
