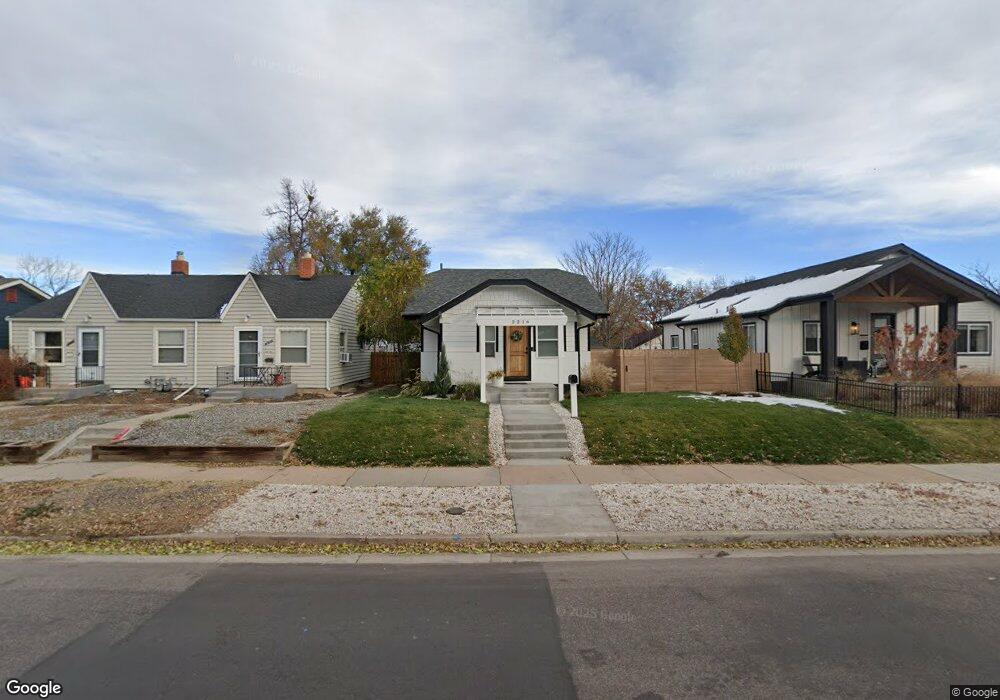2216 S Downing St Denver, CO 80210
University NeighborhoodEstimated Value: $636,000 - $755,000
4
Beds
2
Baths
1,590
Sq Ft
$438/Sq Ft
Est. Value
About This Home
This home is located at 2216 S Downing St, Denver, CO 80210 and is currently estimated at $696,312, approximately $437 per square foot. 2216 S Downing St is a home located in Denver County with nearby schools including Asbury Elementary School, Grant Beacon Middle School, and South High School.
Ownership History
Date
Name
Owned For
Owner Type
Purchase Details
Closed on
Sep 7, 2021
Sold by
Snover Beth Murphy
Bought by
Davidson Conner
Current Estimated Value
Home Financials for this Owner
Home Financials are based on the most recent Mortgage that was taken out on this home.
Original Mortgage
$587,100
Outstanding Balance
$534,217
Interest Rate
2.8%
Mortgage Type
New Conventional
Estimated Equity
$162,095
Purchase Details
Closed on
Jul 24, 2018
Sold by
Sebby Julie Ana and Schelberg Elizabeth Julianne
Bought by
Snover Beth Murphy
Purchase Details
Closed on
Sep 11, 2008
Sold by
Shannon Brian Andrew and Prokop Tetania I
Bought by
Schellberg Elizabeth Julianna
Home Financials for this Owner
Home Financials are based on the most recent Mortgage that was taken out on this home.
Original Mortgage
$252,000
Interest Rate
5.5%
Mortgage Type
Purchase Money Mortgage
Purchase Details
Closed on
May 31, 2005
Sold by
Dalio Sandra A
Bought by
Shannon Brian Andrew and Prokop Tetania I
Home Financials for this Owner
Home Financials are based on the most recent Mortgage that was taken out on this home.
Original Mortgage
$125,000
Interest Rate
5.75%
Mortgage Type
New Conventional
Create a Home Valuation Report for This Property
The Home Valuation Report is an in-depth analysis detailing your home's value as well as a comparison with similar homes in the area
Home Values in the Area
Average Home Value in this Area
Purchase History
| Date | Buyer | Sale Price | Title Company |
|---|---|---|---|
| Davidson Conner | $618,000 | Chicago Title | |
| Snover Beth Murphy | $514,850 | North American Title | |
| Schellberg Elizabeth Julianna | $320,000 | None Available | |
| Shannon Brian Andrew | $218,000 | Title America |
Source: Public Records
Mortgage History
| Date | Status | Borrower | Loan Amount |
|---|---|---|---|
| Open | Davidson Conner | $587,100 | |
| Previous Owner | Schellberg Elizabeth Julianna | $252,000 | |
| Previous Owner | Shannon Brian Andrew | $125,000 |
Source: Public Records
Tax History Compared to Growth
Tax History
| Year | Tax Paid | Tax Assessment Tax Assessment Total Assessment is a certain percentage of the fair market value that is determined by local assessors to be the total taxable value of land and additions on the property. | Land | Improvement |
|---|---|---|---|---|
| 2024 | $3,635 | $45,900 | $38,170 | $7,730 |
| 2023 | $3,557 | $45,900 | $38,170 | $7,730 |
| 2022 | $3,028 | $38,080 | $28,220 | $9,860 |
| 2021 | $3,028 | $39,170 | $29,030 | $10,140 |
| 2020 | $2,759 | $37,180 | $22,330 | $14,850 |
| 2019 | $2,681 | $37,180 | $22,330 | $14,850 |
| 2018 | $2,357 | $30,460 | $20,240 | $10,220 |
| 2017 | $2,350 | $30,460 | $20,240 | $10,220 |
| 2016 | $2,172 | $26,630 | $17,401 | $9,229 |
| 2015 | $2,081 | $26,630 | $17,401 | $9,229 |
| 2014 | $1,728 | $20,800 | $9,942 | $10,858 |
Source: Public Records
Map
Nearby Homes
- 2195 S Downing St
- 2264 S Corona St
- 2232 S Ogden St
- 2260 S Lafayette St
- 2250 S Ogden St
- 2117 S Lafayette St
- 2176 S Emerson St
- 2121 S Humboldt St
- 2251 S Emerson St
- 2255 S Franklin St
- 2283 S Franklin St
- 2056 S Ogden St
- 2168 S Franklin St
- 2417 S Lafayette St
- 2035 S Humboldt St
- 2033 S Ogden St
- 2175 S Clarkson St
- 2042 S Humboldt St
- 2000 S Ogden St
- 2403 S Franklin St
- 2224 S Downing St
- 2208 S Downing St Unit 2210
- 2234 S Downing St
- 2200 S Downing St
- 2240 S Downing St
- 2211 S Marion St
- 2215 S Marion St Unit 2217
- 2217 S Downing St
- 2225 S Marion St
- 2231 S Downing St
- 2235 S Marion St
- 2248 S Downing St
- 2209 S Downing St
- 2203 S Downing St
- 2235 S Downing St
- 2243 S Marion St
- 2201 S Marion St
- 2254 S Downing St
- 2190 S Downing St
- 2243 S Downing St
