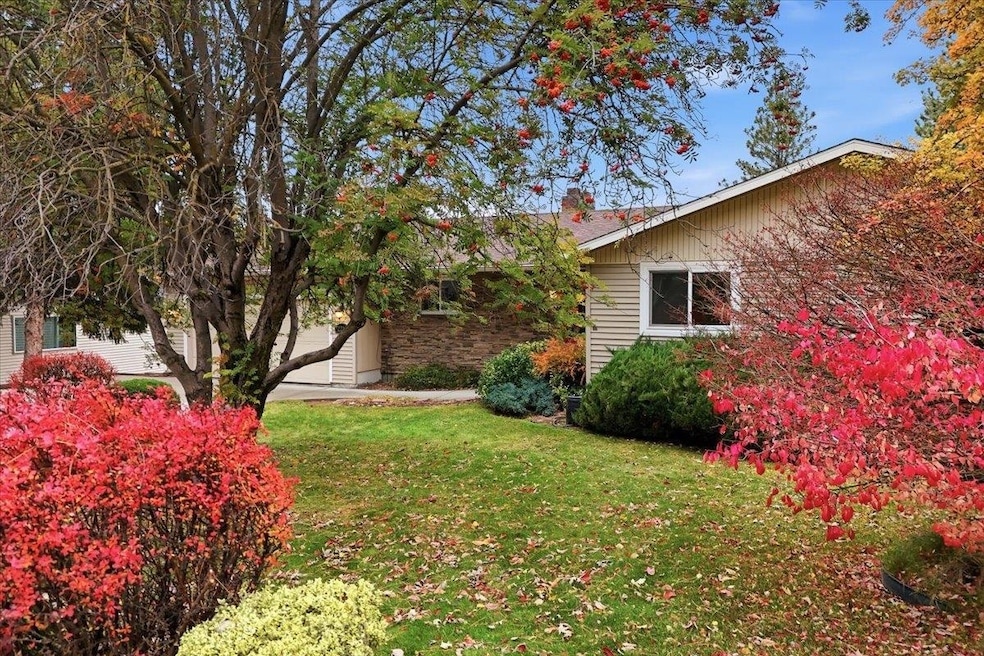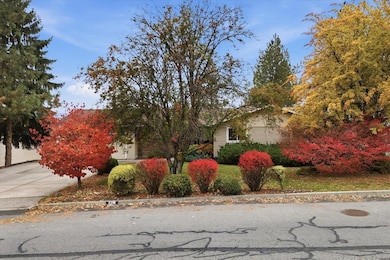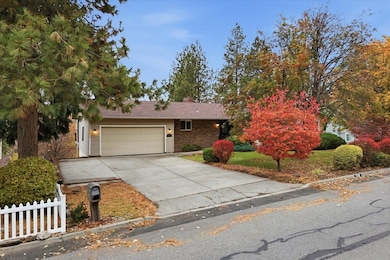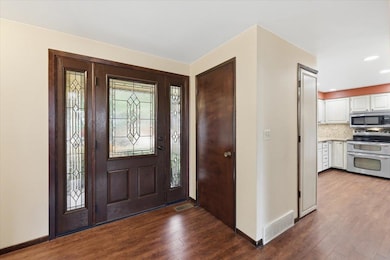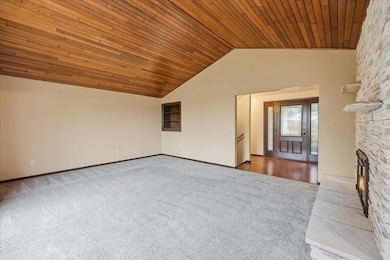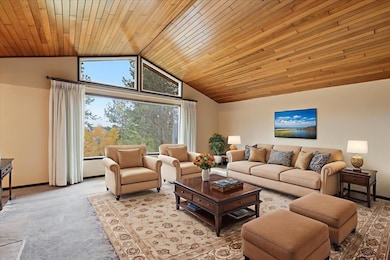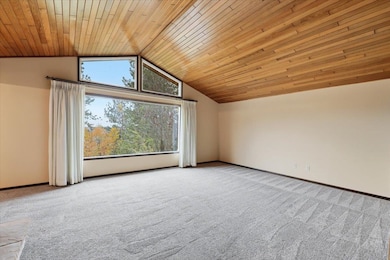2216 S Vera Crest Dr Spokane Valley, WA 99037
Estimated payment $3,013/month
Highlights
- Hot Property
- Deck
- Cathedral Ceiling
- In Ground Pool
- Territorial View
- 2 Fireplaces
About This Home
First time on the market in 37 years! This well-loved 1977 rancher sits on over 1/3 of an acre in a wonderful, established neighborhood. The main level features a spacious living room with cathedral wood ceilings, floor-to-ceiling windows, and a striking rock wood-burning fireplace. The dining area offers built-ins and opens to the deck through French doors, while the updated kitchen (2008) includes granite countertops, stainless appliances (double ovens, microwave, refrigerator, dishwasher), a pantry, and generous storage. The primary suite provides double closets and a full bath with soaking tub. The daylight/walkout lower level includes two additional bedrooms, a 3/4 bath, family room, laundry, and ample storage. Enjoy the fabulous private backyard with inground pool, multiple patio areas, and territorial views - perfect for summer living and entertaining. A rare opportunity in an unbeatable location.
Open House Schedule
-
Saturday, November 15, 20251:00 to 3:00 pm11/15/2025 1:00:00 PM +00:0011/15/2025 3:00:00 PM +00:00Hosted by Michael Shannon (509-710-9600)Add to Calendar
Home Details
Home Type
- Single Family
Est. Annual Taxes
- $4,596
Year Built
- Built in 1977
Lot Details
- 0.37 Acre Lot
- Fenced Yard
- Oversized Lot
- Level Lot
- Sprinkler System
- Landscaped with Trees
Parking
- 2 Car Attached Garage
- Garage Door Opener
Home Design
- Brick or Stone Veneer
- Vinyl Siding
Interior Spaces
- 3,028 Sq Ft Home
- 1-Story Property
- Cathedral Ceiling
- 2 Fireplaces
- Wood Burning Fireplace
- Vinyl Clad Windows
- Wood Frame Window
- Territorial Views
Kitchen
- Double Oven
- Microwave
- Dishwasher
- Solid Surface Countertops
- Disposal
Bedrooms and Bathrooms
- 5 Bedrooms
- 3 Bathrooms
- Soaking Tub
Laundry
- Dryer
- Washer
Basement
- Basement Fills Entire Space Under The House
- Basement with some natural light
Outdoor Features
- In Ground Pool
- Deck
- Patio
Schools
- Evergreen Middle School
- Central Valley High School
Utilities
- Forced Air Heating and Cooling System
- High Speed Internet
Community Details
- No Home Owners Association
- Ridgemont Estates Subdivision
Listing and Financial Details
- Assessor Parcel Number 45255.0115
Map
Home Values in the Area
Average Home Value in this Area
Tax History
| Year | Tax Paid | Tax Assessment Tax Assessment Total Assessment is a certain percentage of the fair market value that is determined by local assessors to be the total taxable value of land and additions on the property. | Land | Improvement |
|---|---|---|---|---|
| 2025 | $4,596 | $428,700 | $140,000 | $288,700 |
| 2024 | $4,596 | $432,000 | $125,000 | $307,000 |
| 2023 | $3,595 | $429,100 | $120,000 | $309,100 |
| 2022 | $3,626 | $375,600 | $100,000 | $275,600 |
| 2021 | $3,524 | $282,800 | $65,000 | $217,800 |
| 2020 | $3,238 | $263,800 | $65,000 | $198,800 |
| 2019 | $2,598 | $220,600 | $45,000 | $175,600 |
| 2018 | $3,121 | $220,600 | $45,000 | $175,600 |
| 2017 | $2,847 | $204,800 | $45,000 | $159,800 |
| 2016 | $2,775 | $193,400 | $45,000 | $148,400 |
| 2015 | $2,638 | $180,600 | $45,000 | $135,600 |
| 2014 | -- | $180,000 | $45,000 | $135,000 |
| 2013 | -- | $0 | $0 | $0 |
Property History
| Date | Event | Price | List to Sale | Price per Sq Ft |
|---|---|---|---|---|
| 11/12/2025 11/12/25 | For Sale | $500,000 | -- | $165 / Sq Ft |
Source: Spokane Association of REALTORS®
MLS Number: 202526705
APN: 45255.0115
- 16027 E Radco Dr
- 2526 S Man o War Ln
- 15918 E Cameron Ct
- 2519 S Man O' War Ln
- 2539 S Man o War Ln
- 16319 E Whirlaway Ln
- 16610 E 23rd Ave
- 2722 S Cheryl Ct
- 1946 S Century Ln
- 000 E Vacant Land
- 15405 E 26th Ct
- 15425 E 19th Ln
- 16375 E 30th Ln
- 16472 E 31th Ln
- 3022 S Durango Ln
- 3114 S Man O' War Ln
- 15315 E Saltese Rd
- 3061 S Bristlecone Ln
- 16424 E 31th Ln
- 1714 S Newer Ln
- 2804 S Marcus Ln
- 511 S Sullivan Rd
- 15913 E 4th Ave
- 15408 E 4th Ave
- 15615 E 4th Ave
- 15821 E 4th Ave
- 215 S Conklin Rd
- 17404 E 6th Ave
- 16511 E Sprague Ave
- 221 S Adams Rd
- 3711 S Highway 27
- 701 N Conklin Rd
- 16708 E Broadway Ave
- 16618 E Broadway Ave
- 16102 E Broadway Ave
- 13313 E 4th Ave
- 18417 E Appleway Ave
- 16609 E Desmet Ct
- 116 N Barker Rd
- 402 N Mayhew Ln
