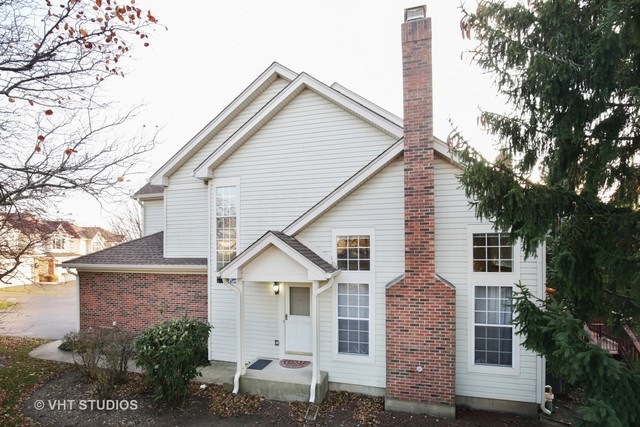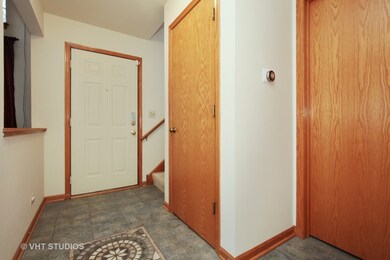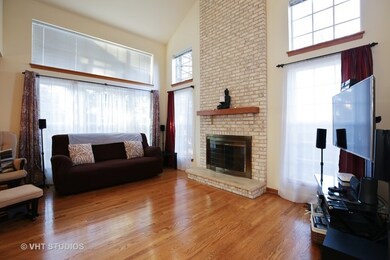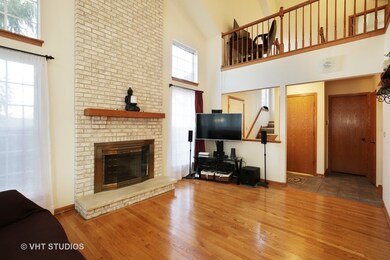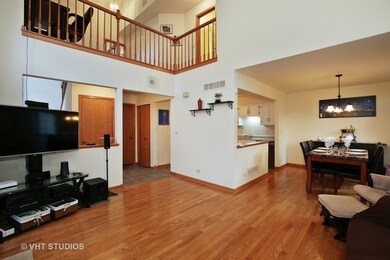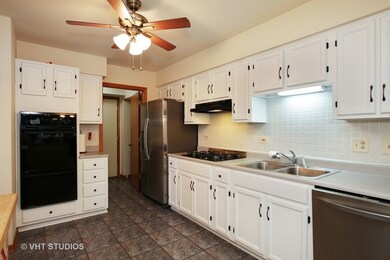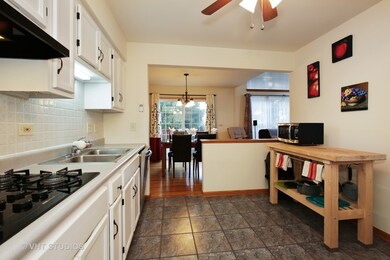
2216 Seaver Ln Unit 2 Hoffman Estates, IL 60169
South Hoffman Estates NeighborhoodHighlights
- Deck
- Vaulted Ceiling
- Whirlpool Bathtub
- Dwight D Eisenhower Junior High School Rated A-
- Wood Flooring
- Loft
About This Home
As of May 2022Stunning 2 story end unit with a full finished basement. So much new in the last year! New windows, patio door, SS refrigerator & dishwasher, sump pump, washer/dryer, roof, Furnace & A/C. Open floor plan with cathedral ceilings. Hardwood floors. Living room with floor to ceiling brick gas log fireplace. Eat-in kitchen with white cabinets, double oven, cook top and ceramic back splash. 2nd level offers a loft overlooking the living room. Spacious master suite with a tray ceiling, walk-in closet, full bathroom with a separate shower, jetted soaking tub, and double bowl sinks. Finished basement offers a family room or third bedroom and another full bathroom. Large utility room and extra storage space. What a bonus with a smart wifi thermostat and garage door opener. Nice wood deck. Beautiful golf course community. Award winning school districts. Conveniently located within 10 minutes of the highway, movies, shopping, several restaurants, and a hospital. Truly a must see!
Last Agent to Sell the Property
Royal Family Real Estate License #471018377 Listed on: 11/28/2017

Townhouse Details
Home Type
- Townhome
Est. Annual Taxes
- $7,575
Year Built
- 1991
HOA Fees
- $282 per month
Parking
- Attached Garage
- Garage Transmitter
- Garage Door Opener
- Driveway
- Parking Included in Price
- Garage Is Owned
Home Design
- Brick Exterior Construction
- Slab Foundation
- Asphalt Shingled Roof
- Vinyl Siding
Interior Spaces
- Vaulted Ceiling
- Gas Log Fireplace
- Entrance Foyer
- Loft
- Lower Floor Utility Room
- Wood Flooring
Kitchen
- Breakfast Bar
- Built-In Double Oven
- Cooktop with Range Hood
- Dishwasher
- Disposal
Bedrooms and Bathrooms
- Walk-In Closet
- Primary Bathroom is a Full Bathroom
- Dual Sinks
- Whirlpool Bathtub
- Separate Shower
Laundry
- Laundry on main level
- Dryer
- Washer
Finished Basement
- Basement Fills Entire Space Under The House
- Finished Basement Bathroom
Utilities
- Forced Air Heating and Cooling System
- Heating System Uses Gas
- Lake Michigan Water
Additional Features
- Deck
- End Unit
Listing and Financial Details
- Homeowner Tax Exemptions
- $1,500 Seller Concession
Community Details
Amenities
- Common Area
Pet Policy
- Pets Allowed
Ownership History
Purchase Details
Home Financials for this Owner
Home Financials are based on the most recent Mortgage that was taken out on this home.Purchase Details
Home Financials for this Owner
Home Financials are based on the most recent Mortgage that was taken out on this home.Purchase Details
Purchase Details
Home Financials for this Owner
Home Financials are based on the most recent Mortgage that was taken out on this home.Purchase Details
Home Financials for this Owner
Home Financials are based on the most recent Mortgage that was taken out on this home.Similar Homes in the area
Home Values in the Area
Average Home Value in this Area
Purchase History
| Date | Type | Sale Price | Title Company |
|---|---|---|---|
| Warranty Deed | $250,000 | Landtrust National Title | |
| Special Warranty Deed | $187,500 | Attorneys Title Guaranty Fun | |
| Legal Action Court Order | -- | None Available | |
| Warranty Deed | $329,000 | Chicago Title Insurance Comp | |
| Warranty Deed | $261,000 | -- |
Mortgage History
| Date | Status | Loan Amount | Loan Type |
|---|---|---|---|
| Open | $236,207 | New Conventional | |
| Closed | $237,500 | New Conventional | |
| Previous Owner | $149,000 | Adjustable Rate Mortgage/ARM | |
| Previous Owner | $150,000 | New Conventional | |
| Previous Owner | $296,100 | Fannie Mae Freddie Mac | |
| Previous Owner | $219,500 | Unknown | |
| Previous Owner | $221,850 | Balloon |
Property History
| Date | Event | Price | Change | Sq Ft Price |
|---|---|---|---|---|
| 05/27/2022 05/27/22 | Sold | $340,000 | +3.0% | $163 / Sq Ft |
| 05/09/2022 05/09/22 | Pending | -- | -- | -- |
| 05/05/2022 05/05/22 | For Sale | $330,000 | 0.0% | $159 / Sq Ft |
| 05/04/2022 05/04/22 | Pending | -- | -- | -- |
| 04/29/2022 04/29/22 | For Sale | $330,000 | +32.0% | $159 / Sq Ft |
| 01/10/2018 01/10/18 | Sold | $250,000 | 0.0% | $185 / Sq Ft |
| 11/29/2017 11/29/17 | Pending | -- | -- | -- |
| 11/28/2017 11/28/17 | For Sale | $250,000 | -- | $185 / Sq Ft |
Tax History Compared to Growth
Tax History
| Year | Tax Paid | Tax Assessment Tax Assessment Total Assessment is a certain percentage of the fair market value that is determined by local assessors to be the total taxable value of land and additions on the property. | Land | Improvement |
|---|---|---|---|---|
| 2024 | $7,575 | $28,000 | $5,000 | $23,000 |
| 2023 | $8,315 | $28,000 | $5,000 | $23,000 |
| 2022 | $8,315 | $28,000 | $5,000 | $23,000 |
| 2021 | $7,463 | $22,275 | $5,206 | $17,069 |
| 2020 | $7,289 | $22,275 | $5,206 | $17,069 |
| 2019 | $7,246 | $24,750 | $5,206 | $19,544 |
| 2018 | $6,977 | $24,833 | $4,287 | $20,546 |
| 2017 | $6,872 | $24,833 | $4,287 | $20,546 |
| 2016 | $6,654 | $24,833 | $4,287 | $20,546 |
| 2015 | $7,072 | $22,019 | $3,675 | $18,344 |
| 2014 | $6,947 | $22,019 | $3,675 | $18,344 |
| 2013 | $6,770 | $22,019 | $3,675 | $18,344 |
Agents Affiliated with this Home
-

Seller's Agent in 2022
Apara Leekha
Property Economics, Inc.
(312) 967-6732
24 in this area
310 Total Sales
-
M
Buyer's Agent in 2022
Martha Jorden
Fathom Realty IL LLC
-

Seller's Agent in 2018
Royal Hartwig
Royal Family Real Estate
(847) 321-1790
8 in this area
202 Total Sales
Map
Source: Midwest Real Estate Data (MRED)
MLS Number: MRD09807655
APN: 07-07-403-024-0000
- 2140 Seaver Ln
- 1550 Poplar Creek Dr
- 1483 Cornell Ct Unit 4B
- 1593 Cornell Place Unit 15D
- 1954 Brookside Ln
- 1967 Windsong Dr Unit 321E1
- 1880 Bonnie Ln Unit 410
- 1475 Rebecca Dr Unit 311
- 1805 Marquette Ln Unit 5592
- 1773 Raleigh Ln Unit 8161
- 1781 Queensbury Cir Unit 5784
- 1832 Bristol Walk Unit 1832
- 1968 Holbrook Ln
- 1812 Bristol Walk Unit 1812
- 2165 Greystone Place Unit 2
- 1840 Huntington Blvd Unit BW3
- 1769 Sessions Walk Unit C
- 1956 Georgetown Ln Unit 4
- 1996 Blackberry Ln Unit 14
- 2143 Hassell Rd Unit 2
