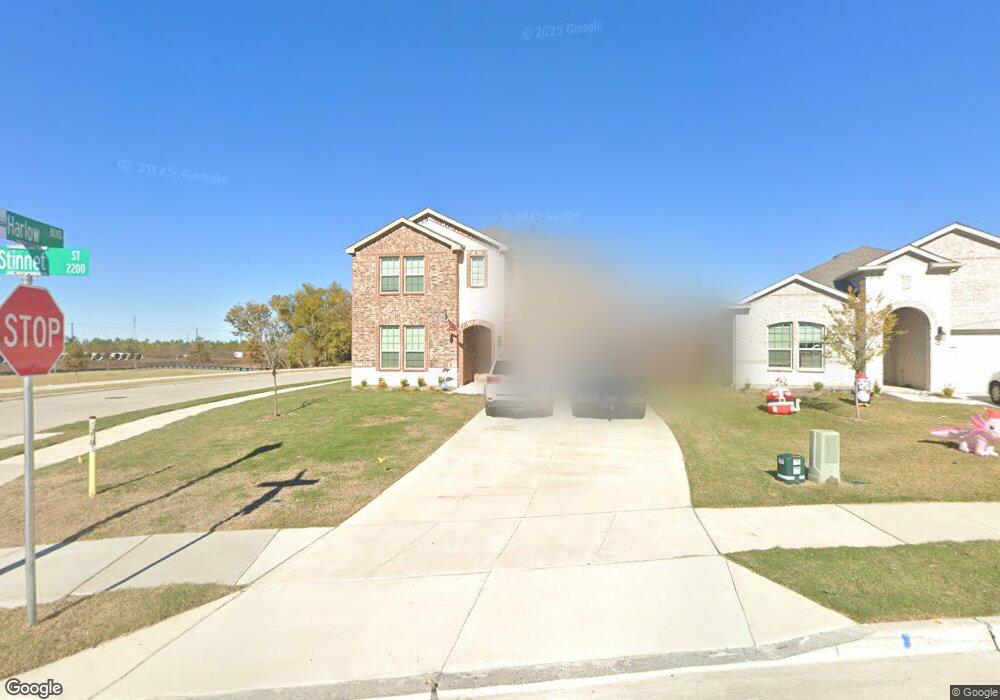Estimated Value: $441,000 - $491,000
4
Beds
3
Baths
2,972
Sq Ft
$155/Sq Ft
Est. Value
About This Home
This home is located at 2216 Stinnet St, Anna, TX 75409 and is currently estimated at $459,465, approximately $154 per square foot. 2216 Stinnet St is a home with nearby schools including Joe K. Bryant Elementary School and Anna High School.
Ownership History
Date
Name
Owned For
Owner Type
Purchase Details
Closed on
Dec 28, 2023
Sold by
D R Horton Texas Ltd
Bought by
Jerome Brian Kevin
Current Estimated Value
Home Financials for this Owner
Home Financials are based on the most recent Mortgage that was taken out on this home.
Original Mortgage
$198,990
Outstanding Balance
$195,818
Interest Rate
7.44%
Mortgage Type
New Conventional
Estimated Equity
$263,647
Purchase Details
Closed on
Dec 18, 2023
Sold by
D R Horton Texas Ltd
Bought by
Jerome Brian Kevin
Home Financials for this Owner
Home Financials are based on the most recent Mortgage that was taken out on this home.
Original Mortgage
$198,990
Outstanding Balance
$195,818
Interest Rate
7.44%
Mortgage Type
New Conventional
Estimated Equity
$263,647
Create a Home Valuation Report for This Property
The Home Valuation Report is an in-depth analysis detailing your home's value as well as a comparison with similar homes in the area
Home Values in the Area
Average Home Value in this Area
Purchase History
| Date | Buyer | Sale Price | Title Company |
|---|---|---|---|
| Jerome Brian Kevin | -- | None Listed On Document | |
| Jerome Brian Kevin | -- | None Listed On Document |
Source: Public Records
Mortgage History
| Date | Status | Borrower | Loan Amount |
|---|---|---|---|
| Open | Jerome Brian Kevin | $198,990 | |
| Closed | Jerome Brian Kevin | $198,990 |
Source: Public Records
Tax History Compared to Growth
Tax History
| Year | Tax Paid | Tax Assessment Tax Assessment Total Assessment is a certain percentage of the fair market value that is determined by local assessors to be the total taxable value of land and additions on the property. | Land | Improvement |
|---|---|---|---|---|
| 2025 | $9,827 | $436,961 | $93,500 | $343,461 |
| 2024 | $9,827 | $425,364 | $93,500 | $331,864 |
| 2023 | $9,827 | $57,970 | $57,970 | -- |
Source: Public Records
Map
Nearby Homes
- 2120 Eugene St
- 2112 Eugene St
- 1513 Harlow Blvd
- Vail Plan at The Woods at Lindsey Place
- Echelon Plan at The Woods at Lindsey Place
- Granby Plan at The Woods at Lindsey Place
- Harbour Plan at The Woods at Lindsey Place
- Walton Plan at The Woods at Lindsey Place
- Aquamarine Plan at The Woods at Lindsey Place
- Lakehurst Plan at The Woods at Lindsey Place
- Amethyst Plan at The Woods at Lindsey Place
- Chester Plan at The Woods at Lindsey Place
- Tanzanite Plan at The Woods at Lindsey Place
- Ivery Plan at The Woods at Lindsey Place
- Englewood Plan at The Woods at Lindsey Place
- Starling Plan at The Woods at Lindsey Place
- Republic Plan at The Woods at Lindsey Place
- 1897 Durango Plan at The Woods at Lindsey Place
- Ithaca Plan at The Woods at Lindsey Place
- Estes Plan at The Woods at Lindsey Place
- 2209 Sue Ellen St
- 2121 Sue Ellen St
- 2120 Stinnet St
- 2132 Hampton St
- 2109 Sue Ellen St
- 2128 Hampton St
- 2109 Willie Ray St
- 2105 Willie Ray St
- 2100 Sue Ellen St
- 2101 Sue Ellen St
- 2101 Willie Ray St
- 2120 Hampton St
- 2112 Hampton St
- 2020 Stinnet St
- 2100 Hampton St
- 2148 Hampton St Unit 37029354
- 2013 Sue Ellen St
- 2012 Sue Ellen St
- 2109 Hampton St
- 2012 Stinnet St
