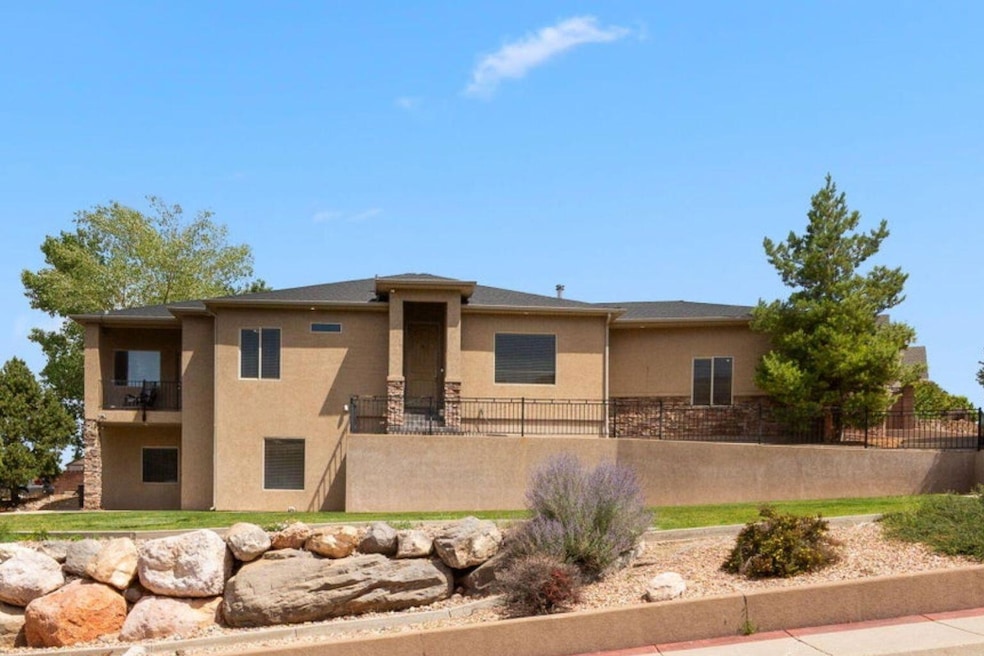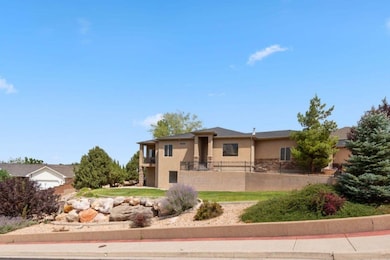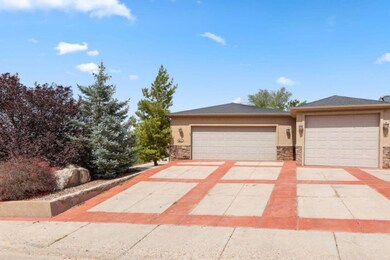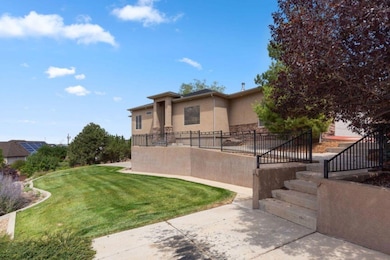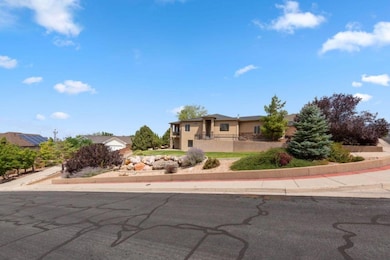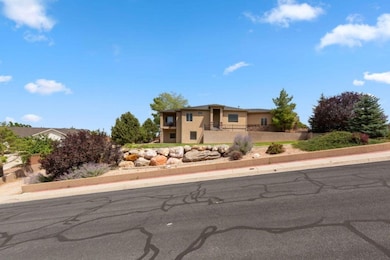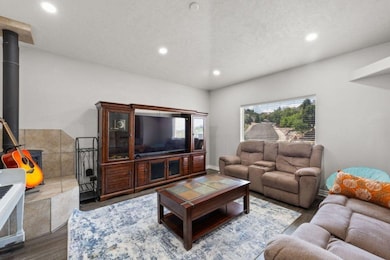2216 W Cedar Hills Dr Cedar City, UT 84720
Estimated payment $3,171/month
Highlights
- Main Floor Primary Bedroom
- No HOA
- Attached Garage
- 2 Fireplaces
- Covered Patio or Porch
- Double Pane Windows
About This Home
Welcome to this spacious Cedar City home, offering the perfect combination of comfort and flexibility. Situated on a large lot, this property provides plenty of outdoor space to enjoy the beautiful Southern Utah scenery. Inside, you'll find two family rooms and two fireplaces, creating warm, inviting spaces to gather and entertain. A unique highlight is the separate living area with its own kitchenette and private entrance—perfect for guests, extended family, or rental potential. With its generous layout, versatile floor plan, and expansive yard, this property offers endless opportunities—whether you're looking to create your dream outdoor retreat, host friends and family, or enjoy the benefits of a flexible multi-use home in a convenient Cedar City location.
Listing Agent
ELEMENT REAL ESTATE BROKERS LLC License #12552421-SA Listed on: 09/01/2025
Home Details
Home Type
- Single Family
Est. Annual Taxes
- $3,267
Year Built
- Built in 2004
Lot Details
- 0.55 Acre Lot
- Partially Fenced Property
- Landscaped
Parking
- Attached Garage
Home Design
- Asphalt Roof
- Stucco Exterior
- Stone Exterior Construction
Interior Spaces
- 3,282 Sq Ft Home
- 2-Story Property
- Ceiling Fan
- 2 Fireplaces
- Double Pane Windows
- Basement
Kitchen
- Free-Standing Range
- Range Hood
- Dishwasher
- Disposal
Bedrooms and Bathrooms
- 5 Bedrooms
- Primary Bedroom on Main
- Walk-In Closet
- 4 Bathrooms
Outdoor Features
- Covered Patio or Porch
Additional Homes
- Accessory Dwelling Unit (ADU)
- ADU includes 1 Bedroom and 1 Bathroom
Utilities
- Central Air
- Heating System Uses Natural Gas
Community Details
- No Home Owners Association
Listing and Financial Details
- Assessor Parcel Number 0350238
Map
Home Values in the Area
Average Home Value in this Area
Tax History
| Year | Tax Paid | Tax Assessment Tax Assessment Total Assessment is a certain percentage of the fair market value that is determined by local assessors to be the total taxable value of land and additions on the property. | Land | Improvement |
|---|---|---|---|---|
| 2025 | $3,267 | $420,023 | $61,049 | $358,974 |
| 2023 | $2,898 | $321,670 | $61,050 | $260,620 |
| 2022 | $2,816 | $306,350 | $58,140 | $248,210 |
| 2021 | $2,567 | $279,225 | $30,600 | $248,625 |
| 2020 | $2,664 | $256,925 | $25,500 | $231,425 |
| 2019 | $2,457 | $226,745 | $25,500 | $201,245 |
| 2018 | $2,437 | $217,455 | $25,500 | $191,955 |
| 2017 | $2,246 | $197,315 | $22,530 | $174,785 |
| 2016 | $2,207 | $180,605 | $21,465 | $159,140 |
| 2015 | $2,108 | $163,585 | $0 | $0 |
| 2014 | $2,102 | $152,575 | $0 | $0 |
Property History
| Date | Event | Price | List to Sale | Price per Sq Ft | Prior Sale |
|---|---|---|---|---|---|
| 11/07/2025 11/07/25 | Pending | -- | -- | -- | |
| 10/31/2025 10/31/25 | Price Changed | $550,000 | -3.5% | $168 / Sq Ft | |
| 10/07/2025 10/07/25 | Price Changed | $570,000 | -3.4% | $174 / Sq Ft | |
| 09/25/2025 09/25/25 | Price Changed | $590,000 | -3.3% | $180 / Sq Ft | |
| 09/10/2025 09/10/25 | Price Changed | $610,000 | -3.2% | $186 / Sq Ft | |
| 09/01/2025 09/01/25 | For Sale | $630,000 | +43.2% | $192 / Sq Ft | |
| 12/29/2020 12/29/20 | Sold | -- | -- | -- | View Prior Sale |
| 11/30/2020 11/30/20 | Pending | -- | -- | -- | |
| 09/21/2020 09/21/20 | For Sale | $439,900 | +35.4% | $134 / Sq Ft | |
| 03/17/2017 03/17/17 | Sold | -- | -- | -- | View Prior Sale |
| 08/26/2016 08/26/16 | Pending | -- | -- | -- | |
| 08/17/2016 08/17/16 | For Sale | $324,900 | -- | $99 / Sq Ft |
Purchase History
| Date | Type | Sale Price | Title Company |
|---|---|---|---|
| Warranty Deed | -- | Title West Spanish Fork | |
| Warranty Deed | -- | -- | |
| Warranty Deed | -- | -- | |
| Special Warranty Deed | -- | -- | |
| Trustee Deed | $228,500 | Etitle Insurance Agency |
Mortgage History
| Date | Status | Loan Amount | Loan Type |
|---|---|---|---|
| Open | $213,573 | FHA | |
| Previous Owner | $204,676 | FHA |
Source: Washington County Board of REALTORS®
MLS Number: 25-264657
APN: B-1400-0051-0000
