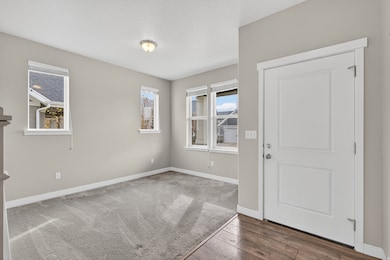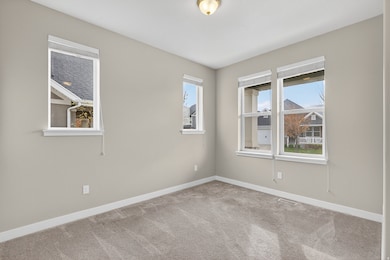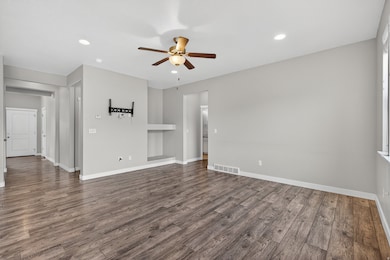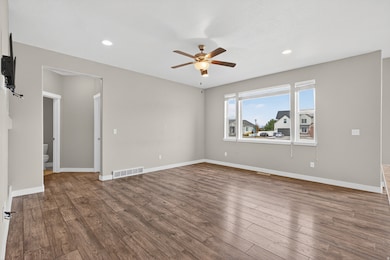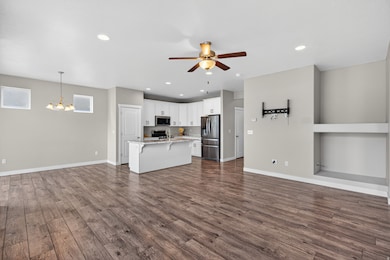2216 W Silver Leaf Dr Unit 35 Mapleton, UT 84664
Estimated payment $3,780/month
Highlights
- Mountain View
- Vaulted Ceiling
- Corner Lot
- Maple Ridge Elementary Rated A-
- Main Floor Primary Bedroom
- Den
About This Home
Stunning 6-Bedroom Home with Mountain Views in a Highly Desirable Community! Welcome to your dream home! This spacious 6-bedroom, 4-bathroom residence offers the perfect blend of comfort, style, and functionality. Situated on a beautiful corner lot, this property provides extra privacy and curb appeal. Step outside to enjoy breathtaking mountain views from your fully fenced yard. Inside, you'll find a bright, open-concept floor plan with abundant natural light. The gourmet kitchen features modern appliances, ample cabinetry, and a large island that opens to the dining and living areas. The spacious primary suite includes a luxurious en-suite bath and generous closet space. Additional highlights include: *6 total bedrooms-plenty of space for family, guests, or a home office *4 full bathrooms, tastefully designed with updated fixtures *Corner lot with landscaped yard and privacy fencing *Panoramic mountain views from multiple rooms *Located in a highly sought-after community known for its parks, trails, and friendly atmosphere* This home offers the perfect combination of elegance, comfort, and convenience - all in one of the area's most desirable neighborhoods. Don't miss this opportunity - schedule your private tour today! ** Rainier floor plan from Alpine Homes.**
Listing Agent
Esther Shepherd
EXP Realty, LLC License #7472762 Listed on: 10/31/2025
Home Details
Home Type
- Single Family
Est. Annual Taxes
- $3,027
Year Built
- Built in 2018
Lot Details
- 10,454 Sq Ft Lot
- South Facing Home
- Property is Fully Fenced
- Landscaped
- Corner Lot
- Property is zoned Single-Family
HOA Fees
- $25 Monthly HOA Fees
Parking
- 3 Car Attached Garage
- 6 Open Parking Spaces
Home Design
- Asphalt Roof
- Stone Siding
- Asphalt
- Stucco
Interior Spaces
- 3,306 Sq Ft Home
- 3-Story Property
- Vaulted Ceiling
- Double Pane Windows
- Sliding Doors
- Den
- Mountain Views
- Basement Fills Entire Space Under The House
- Electric Dryer Hookup
Kitchen
- Gas Range
- Free-Standing Range
- Disposal
Flooring
- Carpet
- Laminate
- Tile
Bedrooms and Bathrooms
- 6 Bedrooms | 1 Primary Bedroom on Main
- Walk-In Closet
- Bathtub With Separate Shower Stall
Eco-Friendly Details
- Sprinkler System
Schools
- Maple Ridge Elementary School
- Mapleton Jr Middle School
- Maple Mountain High School
Utilities
- Forced Air Heating and Cooling System
- Natural Gas Connected
Listing and Financial Details
- Home warranty included in the sale of the property
- Assessor Parcel Number 41-841-0035
Community Details
Overview
- Harvest Park HOA, Phone Number (435) 625-1695
- Harvest Park Subdivision
Amenities
- Picnic Area
Recreation
- Community Playground
- Bike Trail
Map
Home Values in the Area
Average Home Value in this Area
Tax History
| Year | Tax Paid | Tax Assessment Tax Assessment Total Assessment is a certain percentage of the fair market value that is determined by local assessors to be the total taxable value of land and additions on the property. | Land | Improvement |
|---|---|---|---|---|
| 2025 | $3,028 | $340,010 | -- | -- |
| 2024 | $3,028 | $296,615 | $0 | $0 |
| 2023 | $3,147 | $310,255 | $0 | $0 |
| 2022 | $3,412 | $332,585 | $0 | $0 |
| 2021 | $2,920 | $437,000 | $122,200 | $314,800 |
| 2020 | $2,879 | $416,700 | $111,100 | $305,600 |
| 2019 | $2,662 | $393,300 | $101,400 | $291,900 |
| 2018 | $1,214 | $93,900 | $93,900 | $0 |
| 2017 | $1,157 | $86,400 | $0 | $0 |
Property History
| Date | Event | Price | List to Sale | Price per Sq Ft |
|---|---|---|---|---|
| 02/09/2026 02/09/26 | Price Changed | $679,900 | -1.4% | $206 / Sq Ft |
| 02/02/2026 02/02/26 | Price Changed | $689,900 | -1.4% | $209 / Sq Ft |
| 01/24/2026 01/24/26 | Price Changed | $699,900 | -1.4% | $212 / Sq Ft |
| 01/10/2026 01/10/26 | Price Changed | $709,900 | -2.1% | $215 / Sq Ft |
| 12/14/2025 12/14/25 | Price Changed | $724,900 | -2.0% | $219 / Sq Ft |
| 11/21/2025 11/21/25 | For Sale | $739,900 | 0.0% | $224 / Sq Ft |
| 11/04/2025 11/04/25 | Off Market | -- | -- | -- |
| 10/31/2025 10/31/25 | For Sale | $739,900 | -- | $224 / Sq Ft |
Purchase History
| Date | Type | Sale Price | Title Company |
|---|---|---|---|
| Warranty Deed | -- | First American Title |
Mortgage History
| Date | Status | Loan Amount | Loan Type |
|---|---|---|---|
| Previous Owner | $316,000 | New Conventional |
Source: UtahRealEstate.com
MLS Number: 2120698
APN: 41-841-0035
- 2132 W River Birch Rd
- 442 S Doubleday St
- 889 Sego Lily Way
- 572 S Chamberlain St
- 1058 S Lilac Way
- 674 S Meade St
- 1656 W 300 S Unit B
- 596 S Meade St
- 1655 W 200 S Unit A
- 161 W 250 S
- 213 W 250 S
- 473 W 350 S Unit 31
- 715 W 4600 S Unit Lot I101
- 715 W 4600 S Unit Lot I102
- 715 W 4600 S Unit Lot I303
- 715 W 4600 S Unit Lot I304
- Liberty Plan at Sunrise Ranch - Parkside at Sunrise Ranch
- Balboa Plan at Sunrise Ranch - Parkside at Sunrise Ranch
- Fairmount Plan at Sunrise Ranch - Parkside at Sunrise Ranch
- Kensington Plan at Sunrise Ranch - Parkside at Sunrise Ranch
- 1187 N Golden Spoke Dr
- 1085 N Wagon Way
- 531 N Legend Way Unit B
- 1199 N Wagon Way
- 1273 N Rickshaw Ln
- 1308 N 1980 E
- 1279 N Wagon Way
- 1287 N Wagon Way
- 1276 Firefly Dr
- 1193 Dragonfly Ln
- 1295-N Sr 51
- 3331 E 700 S Unit Apartment—3 Beds
- 1950 N 1250 W Unit 1950
- 368 N Diamond Fork Loop
- 1007 W 1500 S
- 787 Shavey Ln
- 710 715 S
- 952 S 1350 E Unit Daylight Walk-Out Suite
- 967 W 850 S
- 2086 E 1480 S
Ask me questions while you tour the home.


