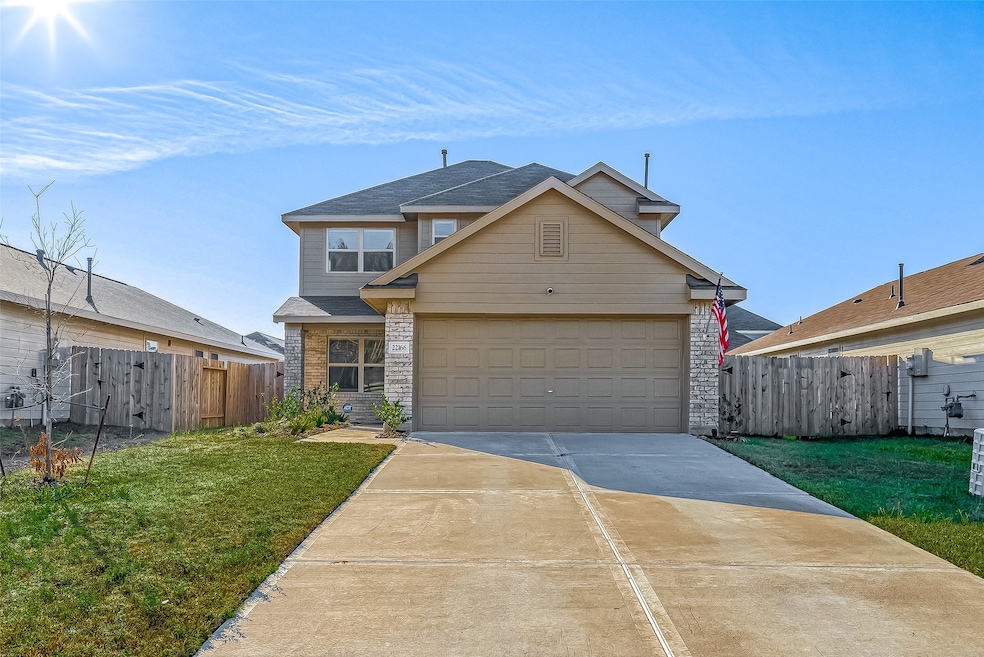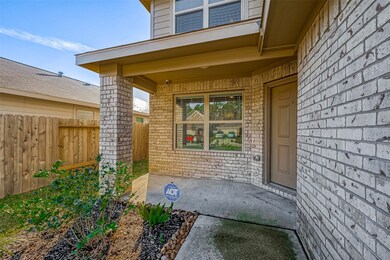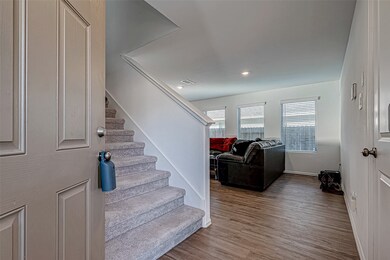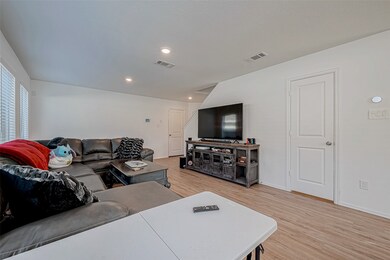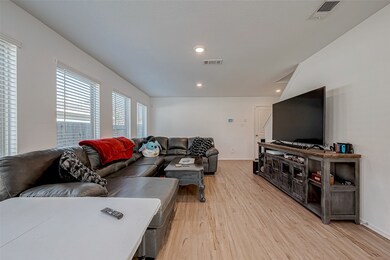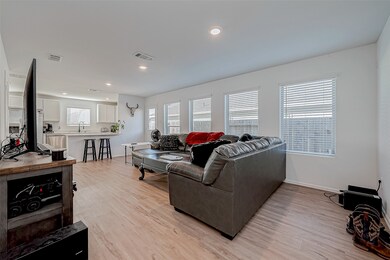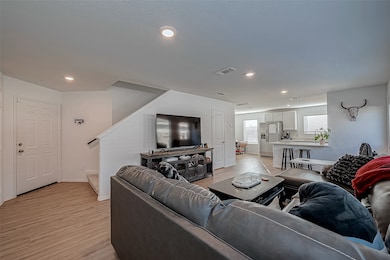22166 Birchfield Grove Ln New Caney, TX 77357
Highlights
- Solar Power System
- Granite Countertops
- Breakfast Room
- Traditional Architecture
- Game Room
- Family Room Off Kitchen
About This Home
Spacious and open Lennar Hawthorne II floorplan in beautiful Pinewood at Grand Texas. Two story home has a classic layout with the living room, kitchen and dining room open and flowing. Owners Suite is adjacent to the kitchen and has shower/bath combo and large walk in closet. Upstairs has a game room, washer/dryer, and three additional bedrooms with good size closets and one full bath. Washer and dryer as well as refrigerator and other kitchen appliances remain. Security system and cameras also remain. Waterpark is practically in the back yard as is a large outdoor food court and live music venue!
Listing Agent
Berkshire Hathaway HomeServices Premier Properties License #0707963 Listed on: 02/24/2025

Home Details
Home Type
- Single Family
Est. Annual Taxes
- $3,432
Year Built
- Built in 2022
Lot Details
- 5,393 Sq Ft Lot
- Back Yard Fenced
Parking
- 2 Car Attached Garage
- Garage Door Opener
- Driveway
Home Design
- Traditional Architecture
Interior Spaces
- 1,861 Sq Ft Home
- 2-Story Property
- Family Room Off Kitchen
- Living Room
- Breakfast Room
- Combination Kitchen and Dining Room
- Game Room
- Utility Room
Kitchen
- Breakfast Bar
- Gas Oven
- Gas Cooktop
- Microwave
- Dishwasher
- Granite Countertops
- Disposal
Flooring
- Carpet
- Laminate
Bedrooms and Bathrooms
- 4 Bedrooms
- En-Suite Primary Bedroom
- Double Vanity
Laundry
- Dryer
- Washer
Home Security
- Security System Owned
- Fire and Smoke Detector
- Fire Sprinkler System
Eco-Friendly Details
- ENERGY STAR Qualified Appliances
- Solar Power System
Schools
- Timber Lakes Elementary School
- Splendora Junior High
- Splendora High School
Utilities
- Central Heating and Cooling System
- Heating System Uses Gas
- Cable TV Available
Listing and Financial Details
- Property Available on 3/17/25
- Long Term Lease
Community Details
Overview
- Pinewood At Grand Texas Subdivision
Pet Policy
- Call for details about the types of pets allowed
- Pet Deposit Required
Map
Source: Houston Association of REALTORS®
MLS Number: 68416607
APN: 7987-02-10300
- 18683 Bernoulli Dr
- 19308 Fm 1485 Rd
- 19310 Farm To Market 1485 Unit 60
- 0 Caney Dr
- 19130 Farm To Market 1485 Unit 147
- 19130 Farm To Market 1485 Unit 66
- 18829 Lucas Michael Way
- 19130 Fm 1485 Rd Unit LOT 156
- 18809 Lucas Michael Way
- 18777 Lucas Michael Way
- 22611 Ellis Way Ln
- 22610 Ellis Way Ln
- 18765 Lucas Michael Way
- 18749 Lucas Michael Way
- 22436 Kinley St
- 18629 Hunter William Way
- 18638 Hunter William Way
- 22616 Tree Monkey Rd
- 18732 Lucas Michael Way
- 20295 Red Oak Ln
- 18769 Lucas Michael Way
- 22475 Kinley St
- 18752 Lucas Michael Way
- 21575 Russell Dr
- 21415 Russell Dr
- 17978 Valle Cupa Ln
- 18003 Valle Cupa Ln
- 17979 Valle Cupa Ln
- 18031 Valle Cupa Ln
- 18027 Valle Cupa Ln
- 18004 Valle Cupa Ln
- 20440 Vick Dr
- 20693 N Navasota St
- 18612 Poggibonsi Ln
- 18634 Scopello Dr
- 21255 Fieni Dr
- 17955 Valle Cupa Ln
- 18229 Pontecorvo Ln
- 18208 Pontecorvo Ln
- 21310 Offida Ln
