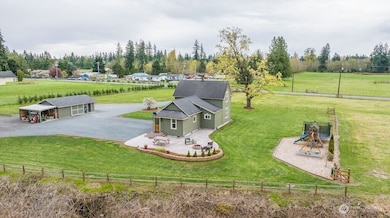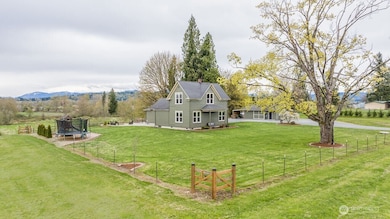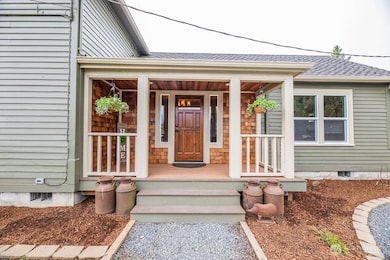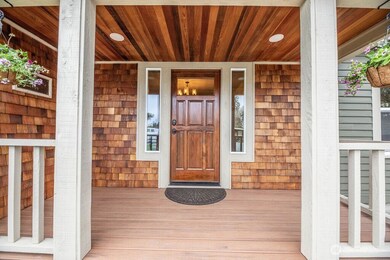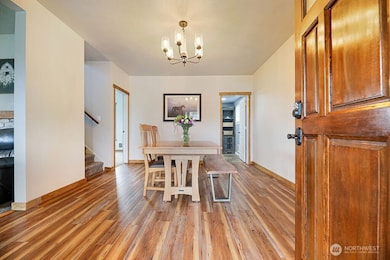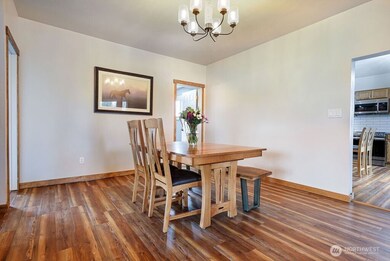
$899,000
- 4 Beds
- 2.5 Baths
- 2,846 Sq Ft
- 20121 3rd Ave NW
- Arlington, WA
Tucked away on a full, level acre backed by peaceful woods, this well-cared-for two-story craftsman feels like a true retreat. The thoughtful layout places the updated kitchen—featuring quartz counters, stainless steel appliances & classic subway tile—at the heart of the home, connecting seamlessly to the living room, dining area & patio for easy gatherings. Upstairs, the primary suite includes a
Spencer Bowen eXp Realty

