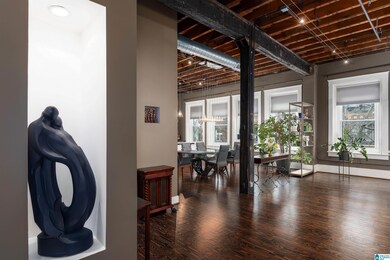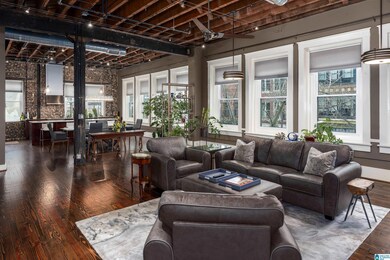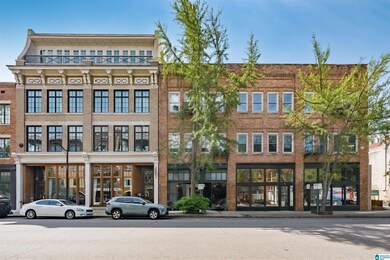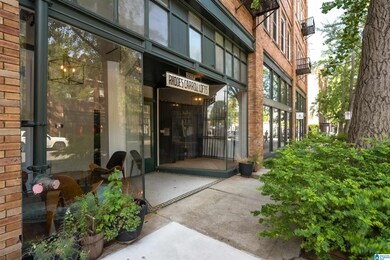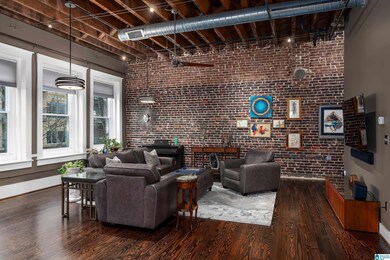
2217 2nd Ave N Unit 202 Birmingham, AL 35203
Central City NeighborhoodHighlights
- City View
- Attic
- Stone Countertops
- Wood Flooring
- Loft
- Stainless Steel Appliances
About This Home
As of February 2025Experience the perfect fusion of historic charm and modern luxury in this stunning loft in the iconic Rhodes Carroll building on 2nd Avenue North. With 13-foot ceilings and a full wall of windows overlooking 2nd Avenue, this space is flooded with natural light and exudes character. Original hardwood floors and preserved architectural details create a unique, inviting ambiance, while the open floor plan is perfect for entertaining. The chef’s kitchen features premium appliances, sleek cabinetry, and a spacious island, perfect for entertaining. Enjoy breathtaking views of downtown Birmingham from the rooftop deck and the convenience of secure underground parking for two. This is more than a home—it's a lifestyle of sophistication, comfort, and unbeatable location.
Property Details
Home Type
- Condominium
Est. Annual Taxes
- $3,233
Year Built
- Built in 1920
Lot Details
- Historic Home
HOA Fees
- $599 Monthly HOA Fees
Parking
- 2 Car Garage
- Basement Garage
- Rear-Facing Garage
Home Design
- Four Sided Brick Exterior Elevation
Interior Spaces
- 2,072 Sq Ft Home
- 1-Story Property
- Window Treatments
- Loft
- Wood Flooring
- City Views
- Unfinished Basement
- Basement Fills Entire Space Under The House
- Attic
Kitchen
- Breakfast Bar
- Electric Oven
- Electric Cooktop
- Stove
- Dishwasher
- Stainless Steel Appliances
- Stone Countertops
Bedrooms and Bathrooms
- 2 Bedrooms
- Split Bedroom Floorplan
- Walk-In Closet
- 2 Full Bathrooms
- Split Vanities
- Separate Shower
Laundry
- Laundry Room
- Laundry on main level
- Washer and Electric Dryer Hookup
Outdoor Features
- Patio
- Outdoor Grill
Schools
- Whatley Elementary And Middle School
- Carver High School
Utilities
- Central Heating and Cooling System
- Underground Utilities
- Electric Water Heater
Listing and Financial Details
- Visit Down Payment Resource Website
- Assessor Parcel Number 22-00-36-1-030-003.305
Community Details
Overview
- Association fees include garbage collection, common grounds mntc, insurance-building, management fee, pest control, sewage service, water
Amenities
- Community Barbecue Grill
Ownership History
Purchase Details
Home Financials for this Owner
Home Financials are based on the most recent Mortgage that was taken out on this home.Purchase Details
Purchase Details
Purchase Details
Home Financials for this Owner
Home Financials are based on the most recent Mortgage that was taken out on this home.Purchase Details
Home Financials for this Owner
Home Financials are based on the most recent Mortgage that was taken out on this home.Purchase Details
Home Financials for this Owner
Home Financials are based on the most recent Mortgage that was taken out on this home.Similar Homes in Birmingham, AL
Home Values in the Area
Average Home Value in this Area
Purchase History
| Date | Type | Sale Price | Title Company |
|---|---|---|---|
| Warranty Deed | $620,000 | None Listed On Document | |
| Quit Claim Deed | $133,000 | None Listed On Document | |
| Warranty Deed | $457,500 | -- | |
| Warranty Deed | $432,500 | -- | |
| Survivorship Deed | $263,500 | -- | |
| Warranty Deed | $225,000 | -- |
Mortgage History
| Date | Status | Loan Amount | Loan Type |
|---|---|---|---|
| Open | $434,000 | New Conventional | |
| Previous Owner | $410,875 | New Conventional | |
| Previous Owner | $271,400 | Purchase Money Mortgage | |
| Previous Owner | $130,500 | Purchase Money Mortgage |
Property History
| Date | Event | Price | Change | Sq Ft Price |
|---|---|---|---|---|
| 02/20/2025 02/20/25 | Sold | $620,000 | +0.8% | $299 / Sq Ft |
| 01/20/2025 01/20/25 | For Sale | $615,000 | +42.2% | $297 / Sq Ft |
| 05/29/2013 05/29/13 | Sold | $432,500 | -8.7% | $208 / Sq Ft |
| 04/24/2013 04/24/13 | Pending | -- | -- | -- |
| 01/02/2013 01/02/13 | For Sale | $473,900 | -- | $228 / Sq Ft |
Tax History Compared to Growth
Tax History
| Year | Tax Paid | Tax Assessment Tax Assessment Total Assessment is a certain percentage of the fair market value that is determined by local assessors to be the total taxable value of land and additions on the property. | Land | Improvement |
|---|---|---|---|---|
| 2024 | $3,233 | $45,580 | -- | $45,580 |
| 2022 | $3,008 | $13,280 | $0 | $13,280 |
| 2021 | $2,751 | $12,830 | $0 | $12,830 |
| 2020 | $3,168 | $12,830 | $0 | $12,830 |
| 2019 | $3,053 | $43,100 | $0 | $0 |
| 2018 | $3,236 | $45,620 | $0 | $0 |
| 2017 | $3,034 | $42,840 | $0 | $0 |
| 2016 | $3,034 | $42,840 | $0 | $0 |
| 2015 | $3,104 | $45,260 | $0 | $0 |
| 2014 | $2,177 | $43,340 | $0 | $0 |
| 2013 | $2,177 | $43,340 | $0 | $0 |
Agents Affiliated with this Home
-
Chase Horton

Seller's Agent in 2025
Chase Horton
Real Broker LLC
(205) 213-9720
2 in this area
39 Total Sales
-
Pye Parson

Buyer's Agent in 2025
Pye Parson
RealtySouth
(205) 837-8188
1 in this area
17 Total Sales
-
Roxane Jones

Seller's Agent in 2013
Roxane Jones
Keller Williams Realty Vestavia
(205) 447-5000
-
Jeff Richardson

Buyer's Agent in 2013
Jeff Richardson
RealtySouth
(205) 879-6330
6 in this area
121 Total Sales
Map
Source: Greater Alabama MLS
MLS Number: 21406579
APN: 22-00-36-1-030-003.305
- 2217 2nd Ave N Unit 206
- 113 22nd St N Unit 403
- 113 22nd St N Unit 205
- 2301 1st Ave N Unit 207
- 2301 1st Ave N Unit 203
- 2212 Morris Ave Unit 202
- 2212 Morris Ave Unit 307
- 2212 Morris Ave Unit 206
- 2212 Morris Ave Unit 300
- 2212 Morris Ave Unit 418
- 2212 Morris Ave Unit 323
- 2212 Morris Ave Unit 217
- 2412 2nd Ave N Unit 16
- 2412 2nd Ave N Unit 22
- 2321 1st Ave N Unit 207
- 2301 Morris Ave Unit 301
- 2301 Morris Ave Unit 211
- 2301 Morris Ave Unit 311
- 2311 Morris Ave Unit 300
- 2119 1st Ave N Unit 103

